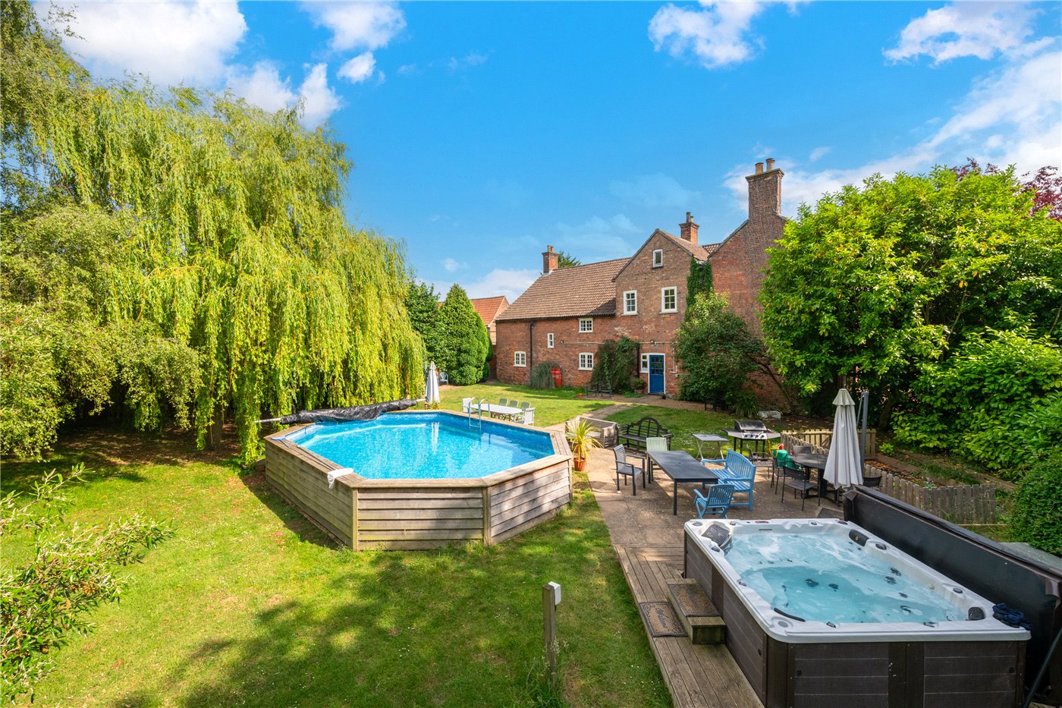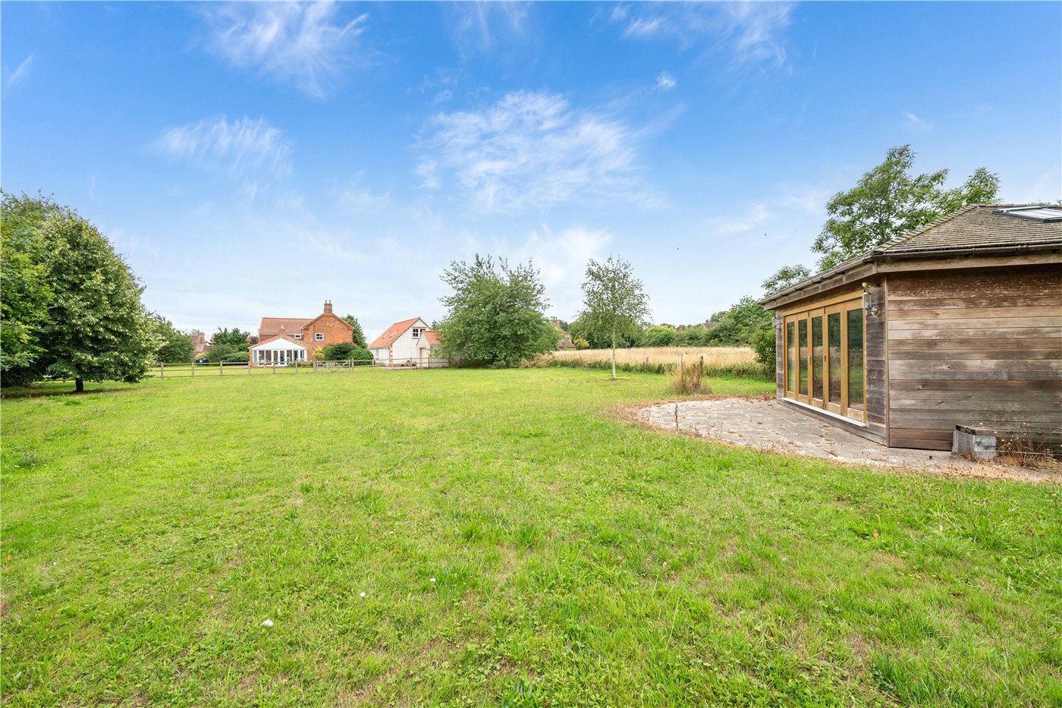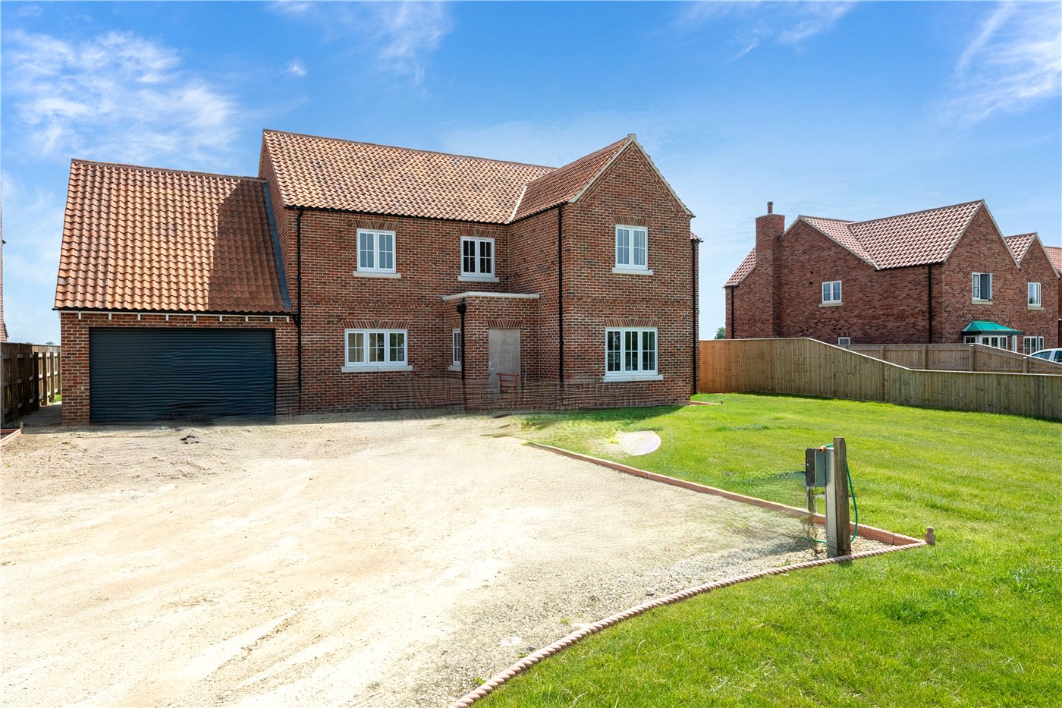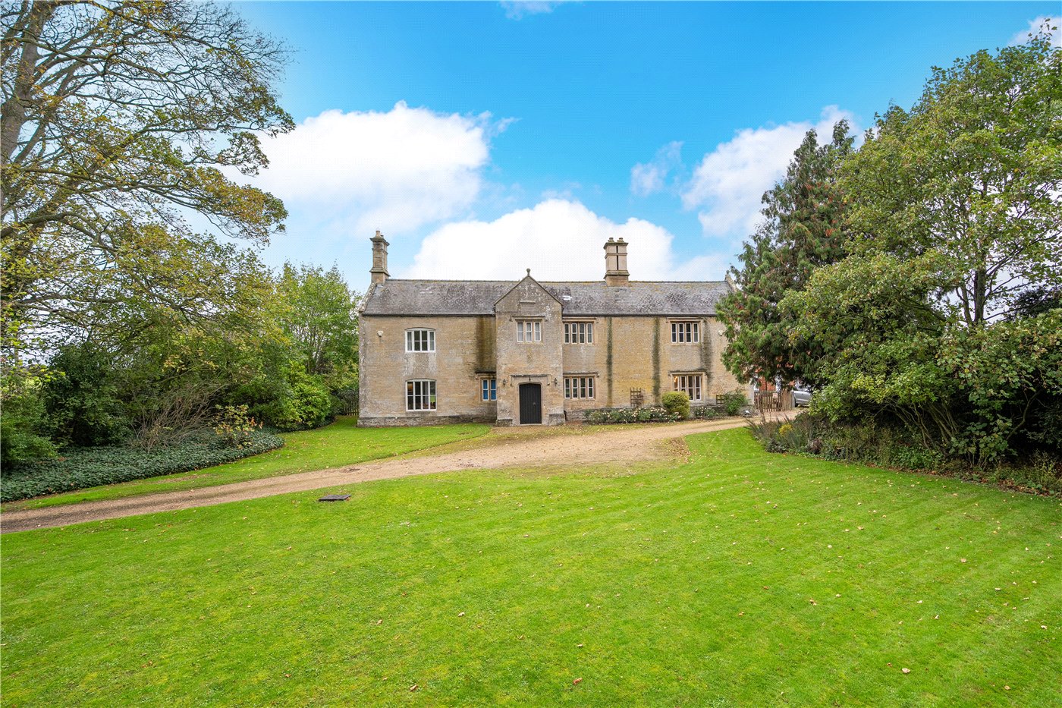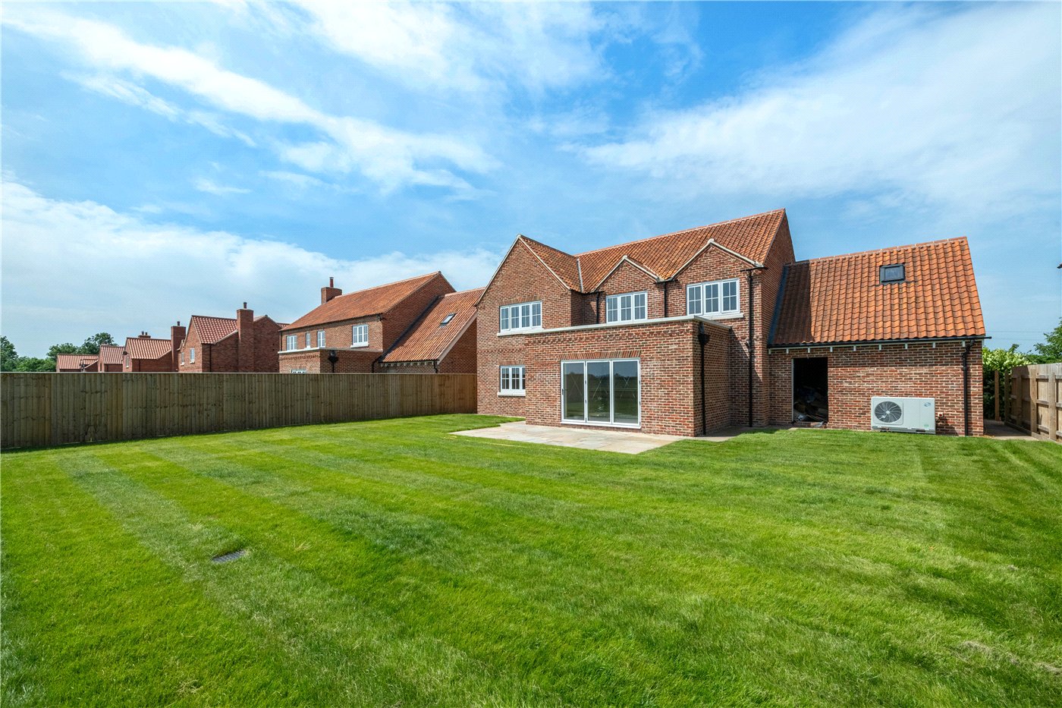Under Offer
High Street, Billinghay, Lincoln, Lincolnshire, LN4
3 bedroom house in Billinghay
£169,995 Freehold
- 3
PICTURES AND VIDEOS














KEY FEATURES
- DETACHED HOUSE
- THREE BEDROOMS
- LPG CENTRAL HEATING
- MODERN KITCHEN DINER
- FOUR PIECE BATHROOM
- UTILITY ROOM
- UPVC DOUBLE GLAZING
- POPULAR VILLAGE
KEY INFORMATION
- Tenure: Freehold
- Council Tax Band: A
- Local Authority: North Kesteven District Council
Description
Upstairs are three bedrooms along with a generous family bathroom. The bathroom is a real feature, fitted with both a roll top bath and a separate shower, finished with stylish tiling. All of the bedrooms are a decent size and decorated in neutral colours, ready to move straight into.
Outside is a private courtyard garden, designed to be low maintenance and ideal for sitting out or as a safe play area. There’s also a side access and a useful outbuilding for storage.
A well-presented home that would make an ideal first time buy or suit a young family looking for village living with local shops and amenities close by.
Rooms and Accommodations
- Kitchen Dining Room
- 6.32m x 4.8m max
- A triple aspected room with uPVC windows to front, rear and side aspects, kitchen area being recently refitted with a generous range of shaker style units with slate effect work surfacing ceramic hob, electric over, built in dish washer fridge and freezer.
Dining area with exposed brick fireplace housing real fire and tiled flooring.
- Rear Lobby
- having uPVC door to side aspect, ceramic tiled floor.
- Utility Room
- 1.75m x 1.45m
- uPVC window to side aspect, bevel edged worktop, space and plumbing for washing machine and tumble dryer.
- inner hallway
- having uPVC door to rear aspect, staircase rising to 1st floor and understairs store.
- Living Room
- 3.4m x 3.38m
- uPVC window to front aspect, walk in uPVC box bay window to side elevation, radiator, television point.
- Landing
- staircase rises from inner hallway to 1st floor landing having uPVC window to side aspect, radiator.
- Bedroom 1
- 3.43m x 3.4m
- uPVC window to front aspect, built in double wardrobe, radiator.
- Bedroom 2
- 3.4m x 3.4m
- uPVC window to front aspect, built in double wardrobe, radiator.
- Bedroom 3
- 3.73m x 1.85m
- uPVC window to rear aspect, built in wardrobe, radiator.
- Bathroom
- opaque glazed uPVC window to rear aspect, fitted with a modern period style 4 piece suite comprising free standing roll top claw foot bath, corner shower cubicle with mains fed twin head shower over, close coupled WC vanity unit housing hand wash basin, radiator.
- Outside
- The property has a concrete side access pathway, to the rear is a walled and fenced courtyard garden with concrete path and seating area, astoturfed lawn,ornamental bed and brick built WC.
Utilities
- Electricity Supply: Mains Supply
- Water Supply: Mains Supply
- Sewerage: Mains Supply
- Heating: Other
- Broadband: Cable
- Mobile Coverage: Yes
Mortgage Calculator
Fill in the details below to estimate your monthly repayments:
Approximate monthly repayment:
For more information, please contact Winkworth's mortgage partner, Trinity Financial, on +44 (0)20 7267 9399 and speak to the Trinity team.
Stamp Duty Calculator
Fill in the details below to estimate your stamp duty
The above calculator above is for general interest only and should not be relied upon
Meet the Team
Our team are here to support and advise our customers when they need it most. We understand that buying, selling, letting or renting can be daunting and often emotionally meaningful. We are there, when it matters, to make the journey as stress-free as possible.
See all team members
