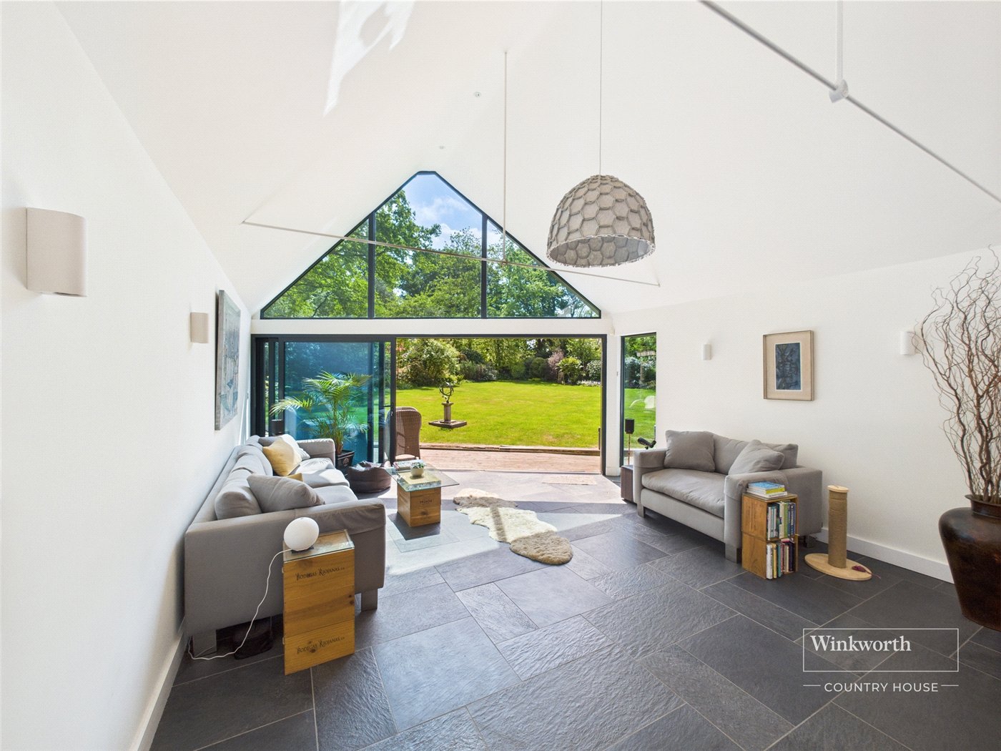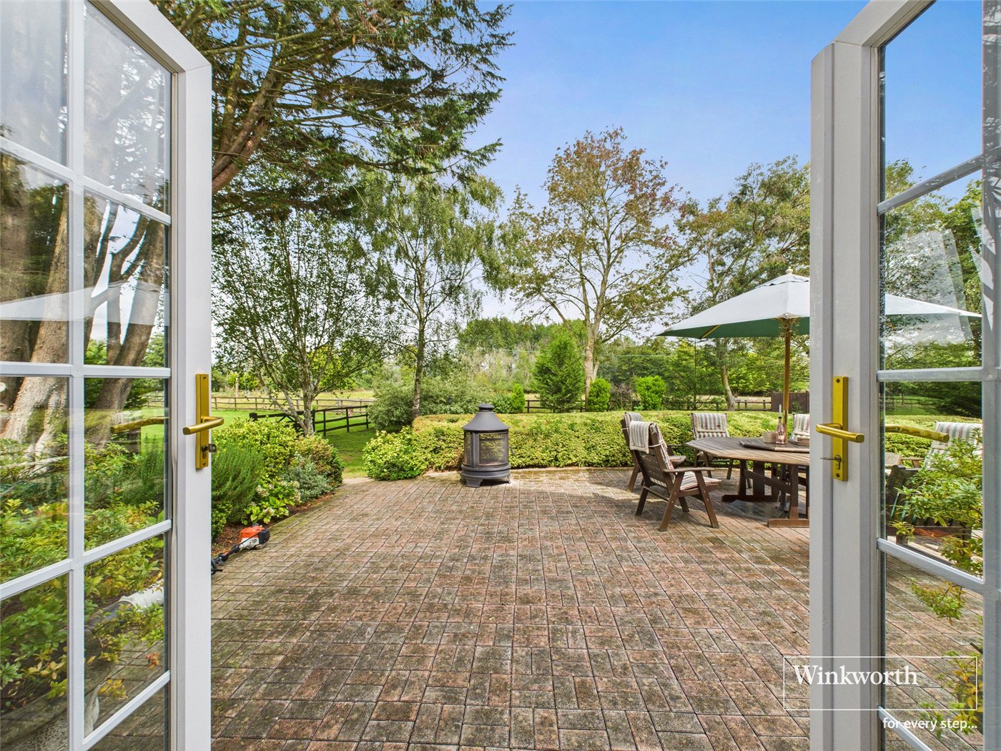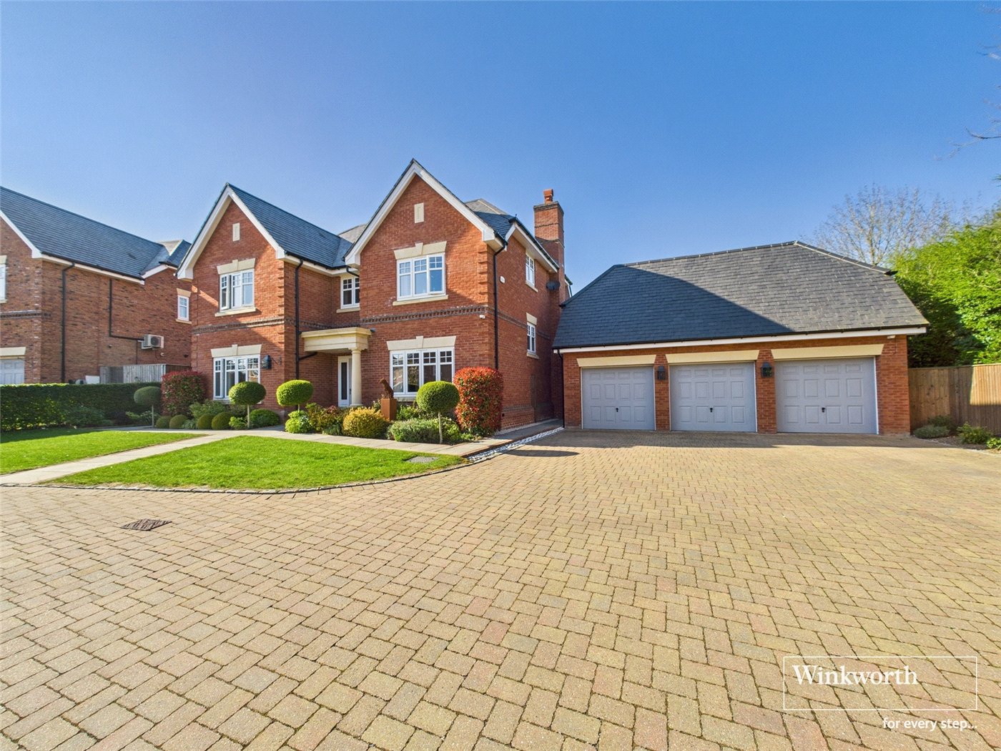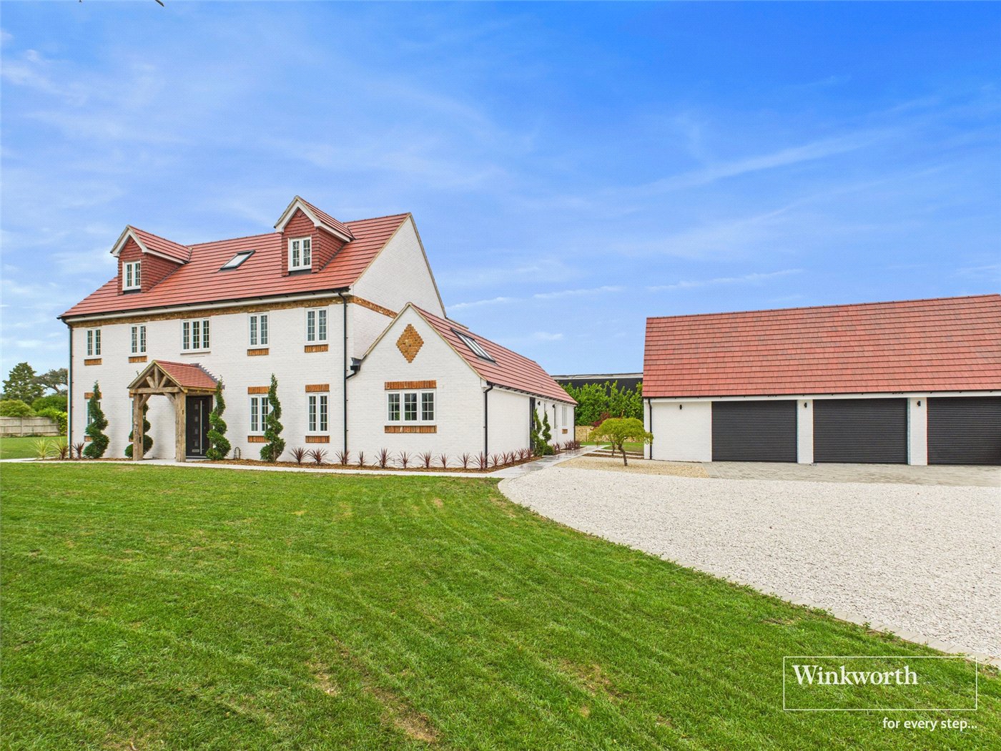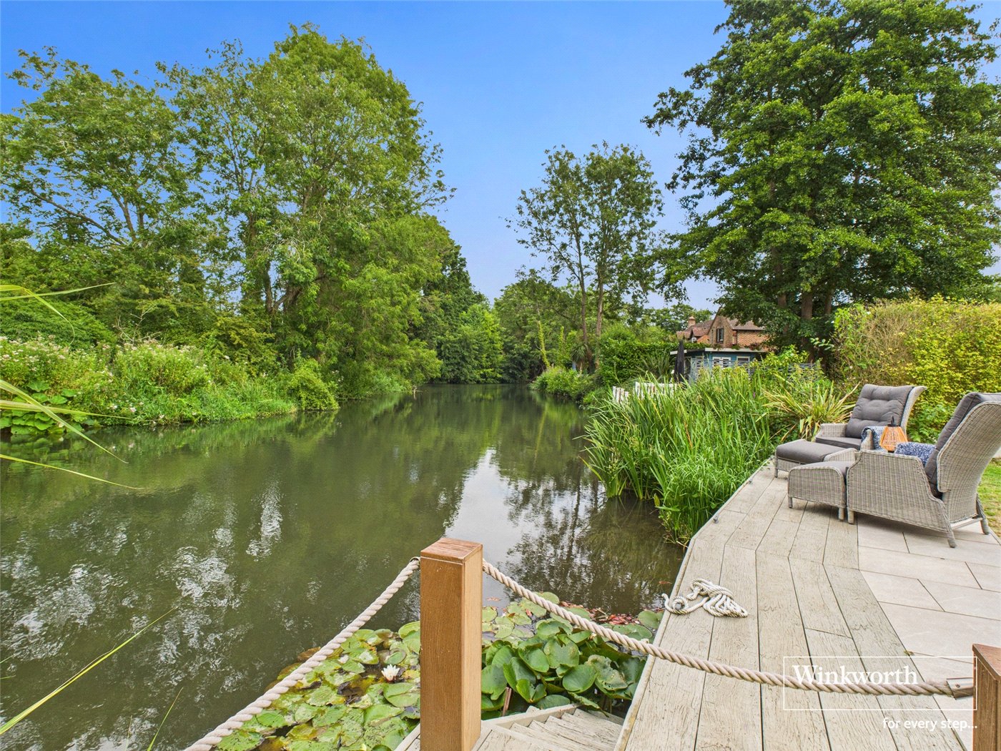New Instruction
Woolton Lodge Gardens, Woolton Hill, Newbury, Hampshire, RG20
5 bedroom house in Woolton Hill
Offers in excess of £1,150,000 Freehold
- 5
- 3
- 4
-
3171 sq ft
294 sq m -
PICTURES AND VIDEOS




















KEY FEATURES
- 3171ft2 / 294m2
- Stunning Open Kitchen Diner
- 28ft Dual Aspect Living Room
- Conservatory
- Snug/Study
- Utility Room
- Boot Room
- Cloakroom
- Two En-suite Bathrooms
- Family Bathroom
- Five Generous Bedrooms
- Office Space
- Triple Garage
- Wrap Around Garden
KEY INFORMATION
- Tenure: Freehold
- Council Tax Band: G
- Local Authority: Basingstoke & Deane Borough Council
Description
Offering a seamless blend of contemporary design and thoughtful craftsmanship, this exceptional home boasts expansive living spaces, a stunning wrap-around garden, and a triple garage, making it a truly remarkable family retreat.
From the moment you step into the grand entrance hall, you are greeted by a striking sense of space, enhanced by oak flooring and a sweeping galleried staircase. At the heart of the home lies the bespoke kitchen – a culinary masterpiece featuring sleek worktops from Landford Stone, a central breakfast bar, premium integrated appliances, and underfloor heating. A matching utility room and a practical boot room ensure both style and function.
The principal reception rooms offer a wealth of versatility. The dual-aspect living room, extending over 28 feet, is centred around a feature fireplace, creating the perfect setting for both family gatherings and elegant entertaining. A generous conservatory opens onto the gardens, flooding the space with natural light and offering panoramic views. A second reception room provides further flexibility, ideal as a study, playroom, or snug, while a cloakroom completes the ground floor.
Upstairs, five well-proportioned bedrooms provide comfort and privacy for every member of the household. The luxurious principal suite includes a bespoke dressing area and a stylish en-suite with both bath and separate shower. A second bedroom also enjoys its own en-suite and built-in storage, while additional double bedrooms and a charming single room/nursery are served by a modern family bathroom with a large walk-in shower and tasteful stone tiling.
The outdoor space is equally captivating. To the front, a sweeping driveway offers ample parking alongside the triple garage with power. To the rear, the beautifully landscaped wrap-around garden provides a private sanctuary, complete with a summer house, shed, vegetable patch, and water feature. Multiple patio areas create the perfect backdrop for al fresco dining, while mature trees and hedging ensure year-round seclusion.
Perfectly positioned adjacent to the National Trust’s The Chase and within walking distance of the village pub, shop, schools, and church, this home offers the ideal balance of rural charm and modern convenience. Connected to mains services (excluding gas, with oil central heating) and benefitting from ultrafast broadband, the property is as practical as it is beautiful.
Marketed by
Winkworth Reading
Properties for sale in ReadingArrange a Viewing
Fill in the form below to arrange your property viewing.
Mortgage Calculator
Fill in the details below to estimate your monthly repayments:
Approximate monthly repayment:
For more information, please contact Winkworth's mortgage partner, Trinity Financial, on +44 (0)20 7267 9399 and speak to the Trinity team.
Stamp Duty Calculator
Fill in the details below to estimate your stamp duty
The above calculator above is for general interest only and should not be relied upon
Meet the Team
Located just 36 miles from Central London and 24 miles from Oxford, Reading's geographical placement is perfect for living and working or commuting. Michael and James are established professionals who have years of combined experience and local knowledge and can offer you a friendly approach and unparalleled service.
See all team members
