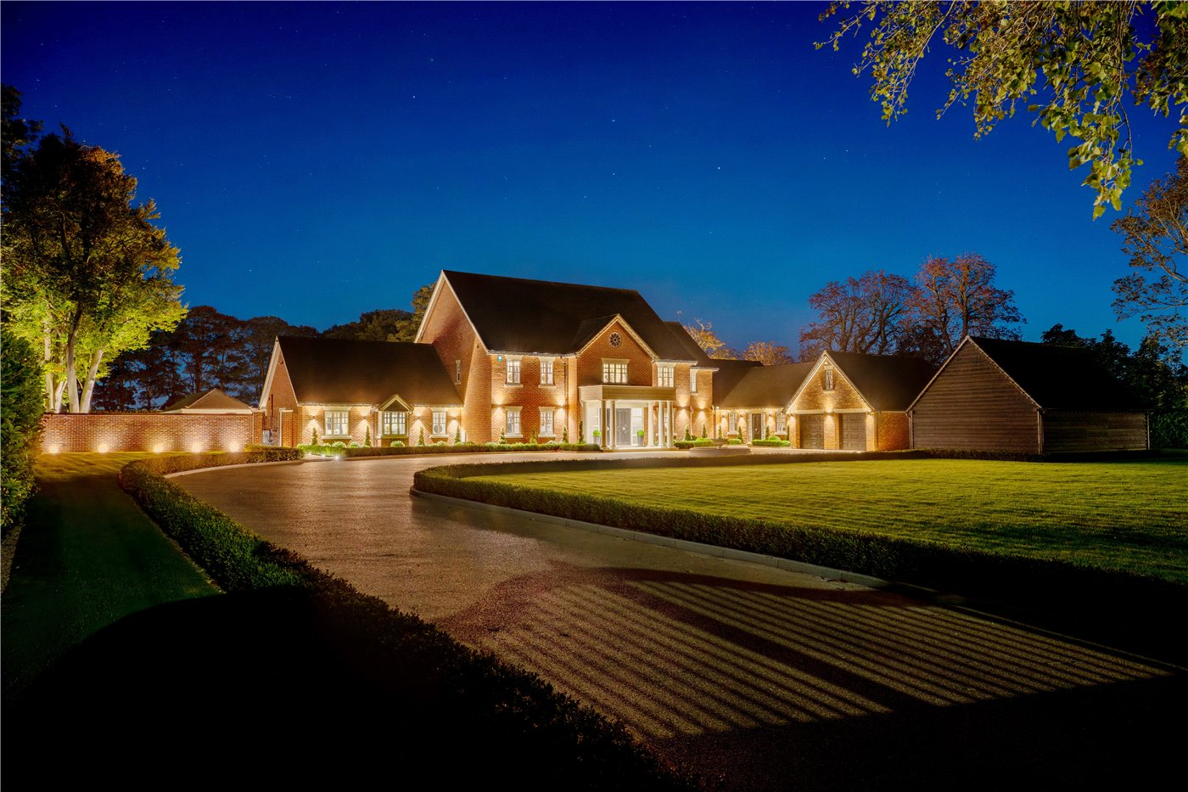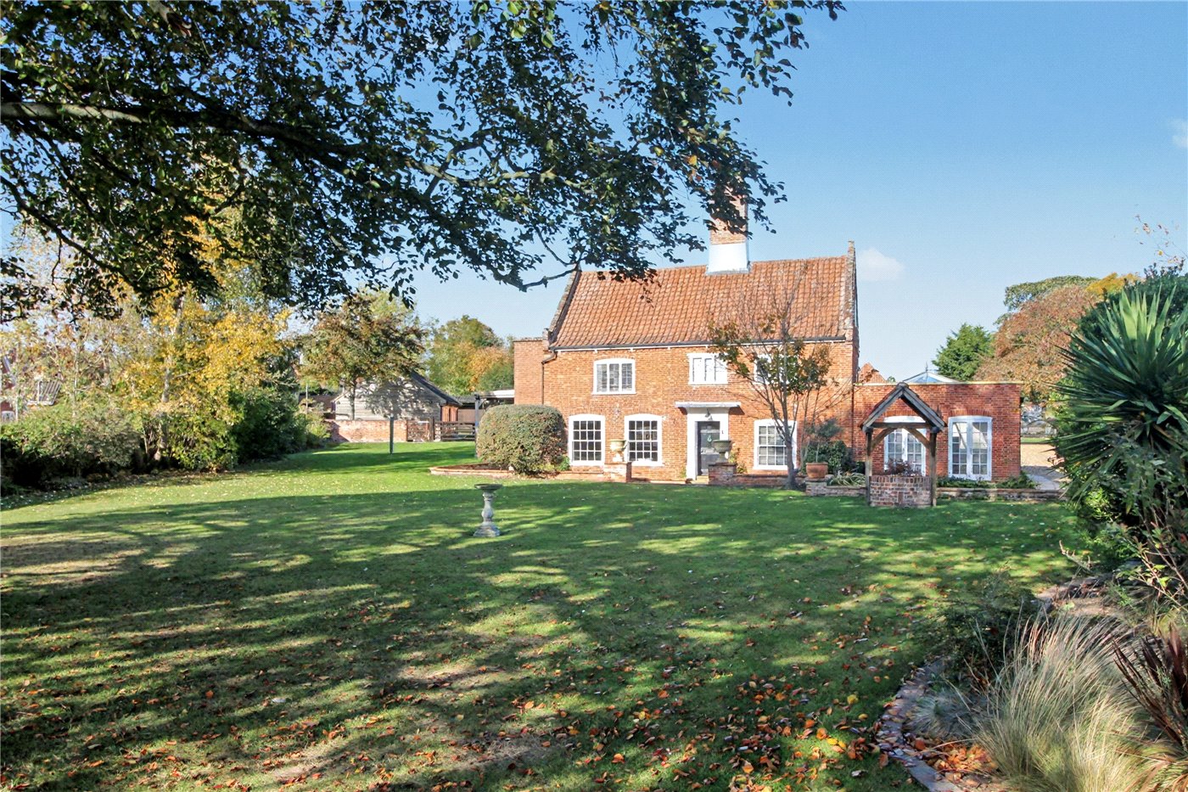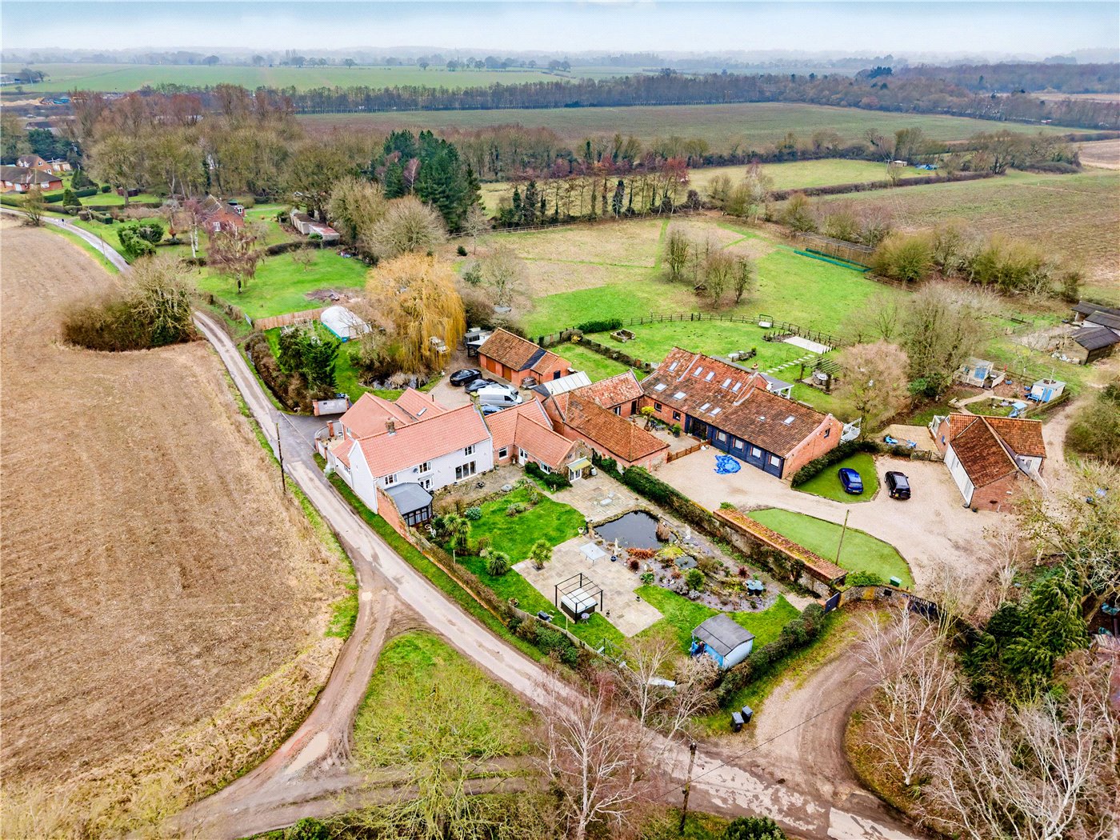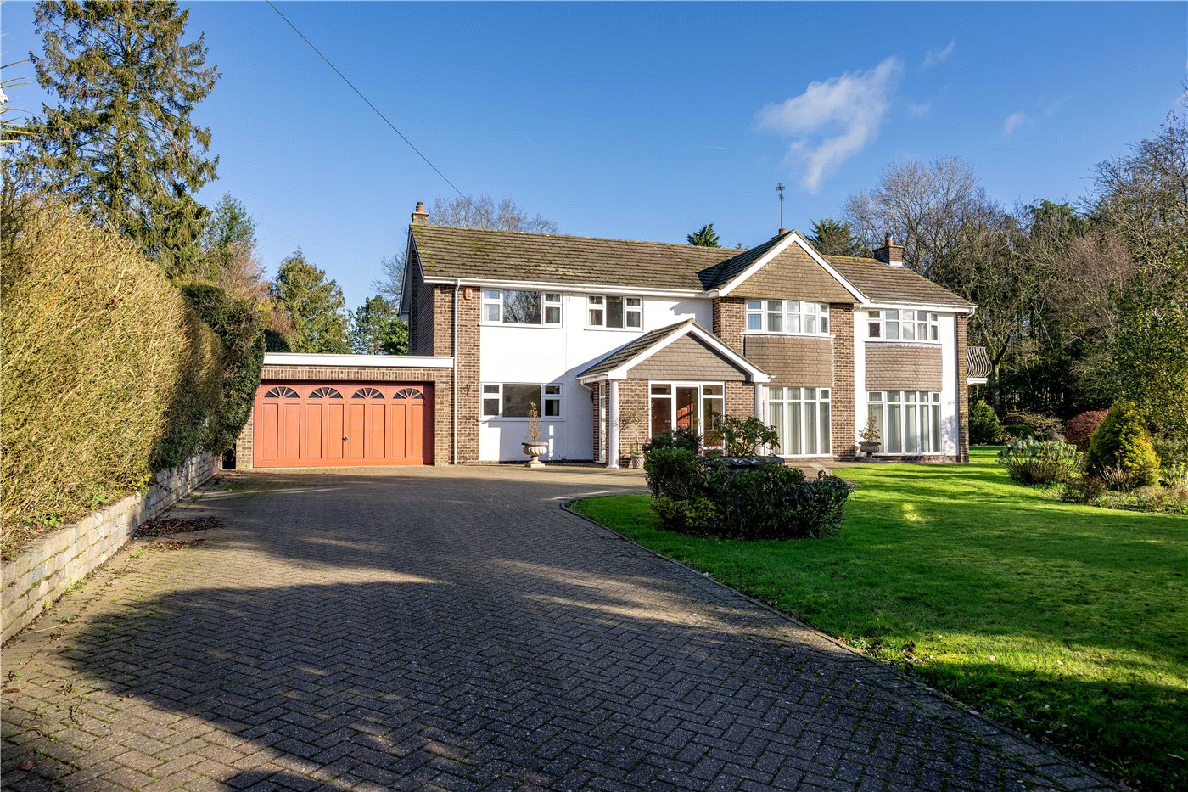Under Offer
Harrold Place, Stoke Holy Cross, Norwich, Norfolk, NR14
3 bedroom house in Stoke Holy Cross
Guide Price £425,000 Freehold
- 3
- 2
- 1
-
1444 sq ft
134 sq m -
PICTURES AND VIDEOS


























KEY FEATURES
- Guide Price £425,000 - £450,000
- Exclusive Cul-De-Sac With A Handful Of Neighbouring Properties
- Exceptional Specification Throughout
- Offering Around 1450 SQ FT Of Accommodation
- Large Driveway & Detached Garage
- South Facing Garden With Impressive Veranda & Attractive Views To The Front
- Simply Stunning Kitchen Diner With Separate Utility Room
- Cosy Dual Aspect Sitting Room With Feature Wood Burner
- Impressive Hallway & Glass Balustrade Staircase
- 3 Double Bedrooms, En-Suite, Family Bathroom & Ground Floor WC
- Easy Reach Of Local Amenities, Schools & Norwich's City Centre
KEY INFORMATION
- Tenure: Freehold
- Council Tax Band: D
- Local Authority: South Norfolk Council
Description
As you arrive, the generous brick-weave driveway immediately sets the tone, offering extensive parking and giving the home a real sense of presence. The landscaped frontage and peaceful green outlook add to the kerb appeal, creating a welcoming approach that continues throughout.
Once inside, the impressive entrance hall showcases the scale and quality on offer, finished with underfloor heating throughout the ground floor accommodation. Offering around 1450 SQ FT of accommodation this remarkable semi-detached home offers a sense of space you would expect to see in a detached four bedroom family home!
This reception space is flooded with natural light thanks to its dual-aspect design, enhancing the views over the green. A contemporary electric fire forms an elegant focal point, creating a warm and relaxing setting for everyday living while still offering ample space for the whole family.
The kitchen/diner is the showpiece of the home, a striking open-plan space with a part-vaulted ceiling, twin Velux windows, and another feature fireplace. The high-specification kitchen includes integrated NEFF appliances, a Rangemaster cooker and contemporary Minerva worktops, this kitchen is sure to give you kitchen envy! The room is bathed in sunlight throughout the day and offers seamless access to the stunning veranda, with a separate utility room tucked away for convenience.
Upstairs, a stylish glass balustrade leads to three well-proportioned bedrooms and the family bathroom. The principal bedroom enjoys a dual aspect outlook and a beautifully fitted ensuite, while the remaining bedrooms are ideal for family, guests or home working. The contemporary family bathroom is finished to the high standard expected from an Ingram Homes build.
One of the standout features of this home is the rear garden. Tastefully landscaped and blessed with a perfect south-facing orientation, it is as practical as it is beautiful. The current owners have enhanced the space further with an impressive glazed veranda, allowing year round enjoyment and creating a seamless transition between indoor and outdoor living. The veranda offers generous room for a full dining table, outdoor furniture, making it the ideal place to relax or entertain. Beyond the terrace lies a manicured lawn framed by planted borders and a feature pebble-stone area, giving the garden a peaceful, private feel rarely found in newer developments.
Homes within this exclusive cul-de-sac are seldom available, making this a rare opportunity to secure a high-specification property in one of South Norfolk’s most desirable and well-connected villages. Stoke Holy Cross offers a fabulous lifestyle with local pubs, scenic walks, restaurants, village amenities and effortless access into Poringland and Norwich.
Additional Information:
Council Tax Band - D
Local Authority - South Norfolk Council
We have been advised that the property is connected to mains water, drainage, electricity and gas.
Winkworth wishes to inform prospective buyers and tenants that these particulars are a guide and act as information only. All our details are given in good faith and believed to be correct at the time of printing but they don’t form part of an offer or contract. No Winkworth employee has authority to make or give any representation or warranty in relation to this property. All fixtures and fittings, whether fitted or not are deemed removable by the vendor unless stated otherwise and room sizes are measured between internal wall surfaces, including furnishings. The services, systems and appliances have not been tested, and no guarantee as to their operability or efficiency can be given.
Mortgage Calculator
Fill in the details below to estimate your monthly repayments:
Approximate monthly repayment:
For more information, please contact Winkworth's mortgage partner, Trinity Financial, on +44 (0)20 7267 9399 and speak to the Trinity team.
Stamp Duty Calculator
Fill in the details below to estimate your stamp duty
The above calculator above is for general interest only and should not be relied upon
Meet the Team
With over 100 years of combined experience, our Poringland team offer unrivalled local knowledge and a genuine passion for property. Since opening in 2018, we’ve proudly supported more local schools, events and community initiatives than any other agent in the area — because community isn’t just part of what we do, it’s who we are. As market leaders, we’re committed to delivering exceptional service and care to every customer. Whether you’re buying, selling, renting, lettings or simply exploring your next move, pop into our office for a coffee and a warm welcome.
See all team members





