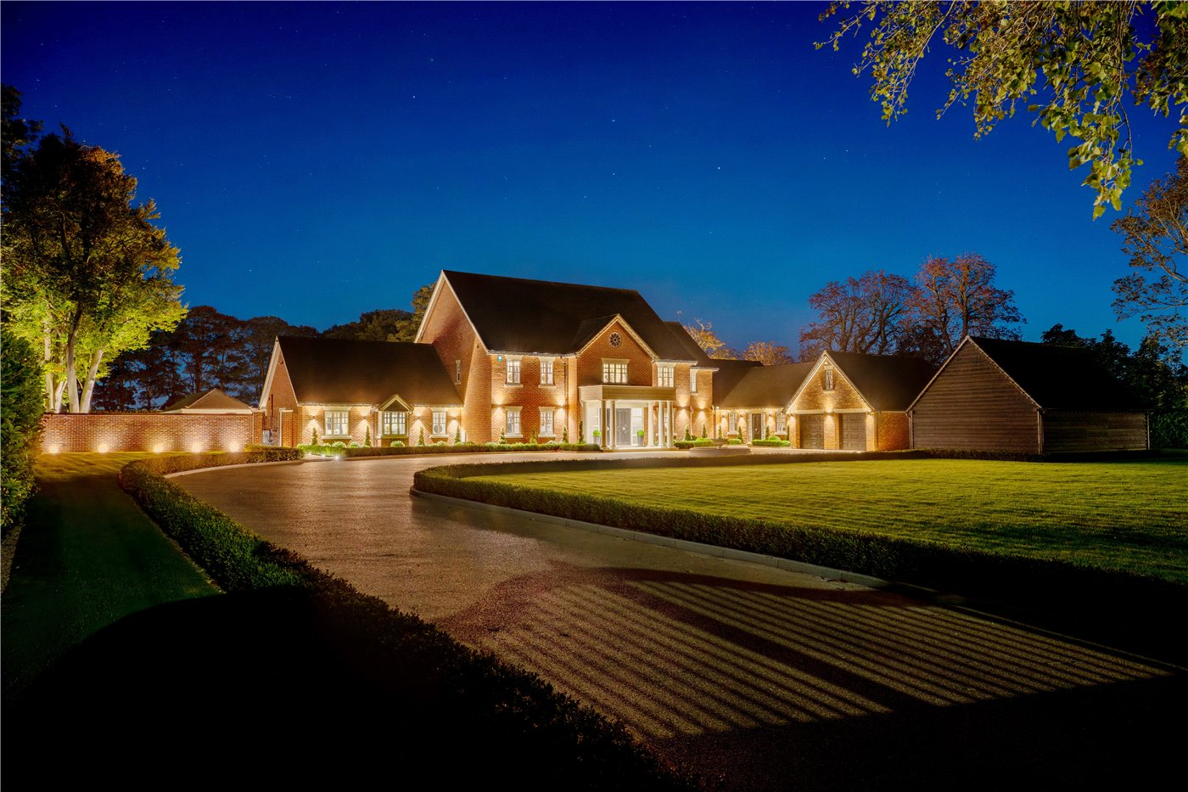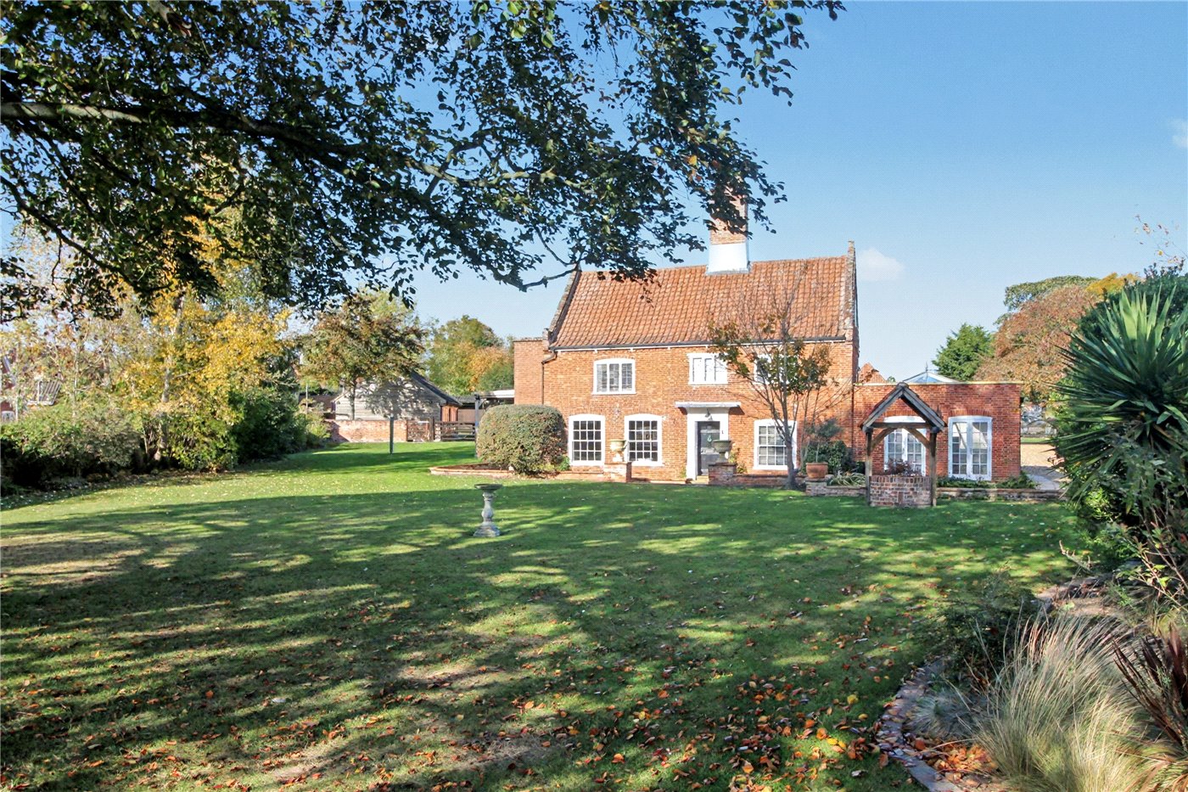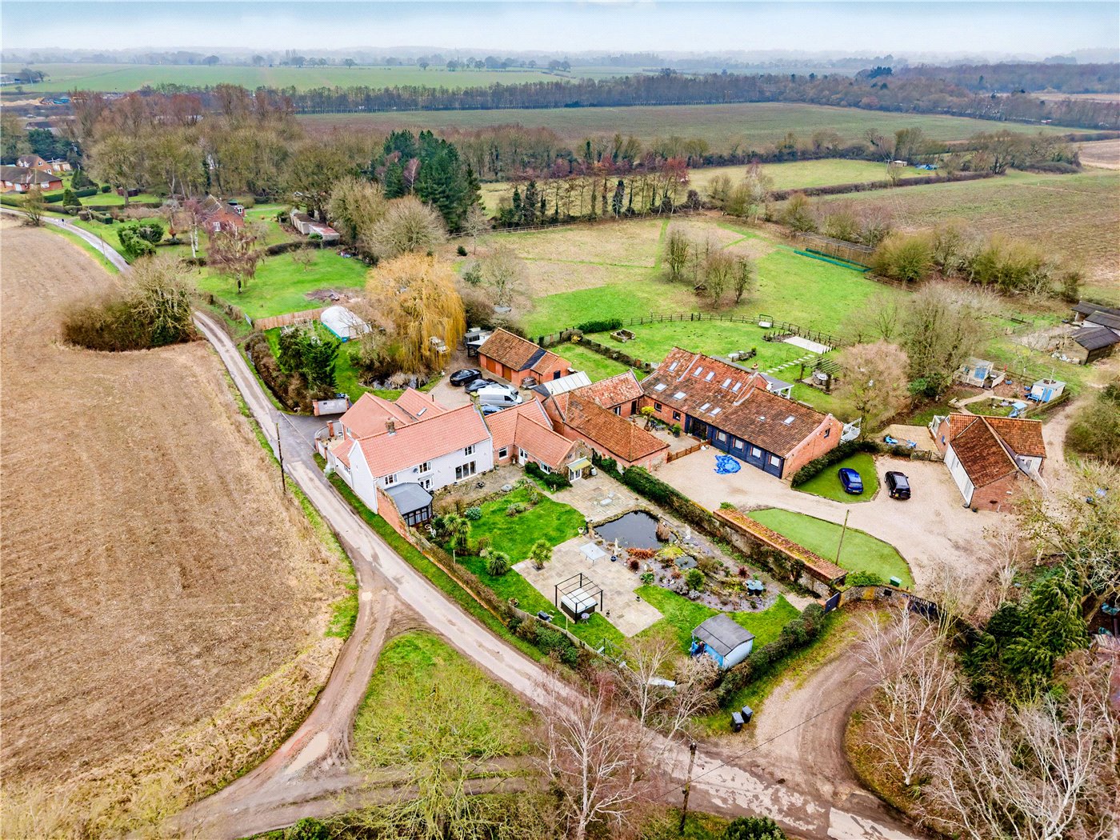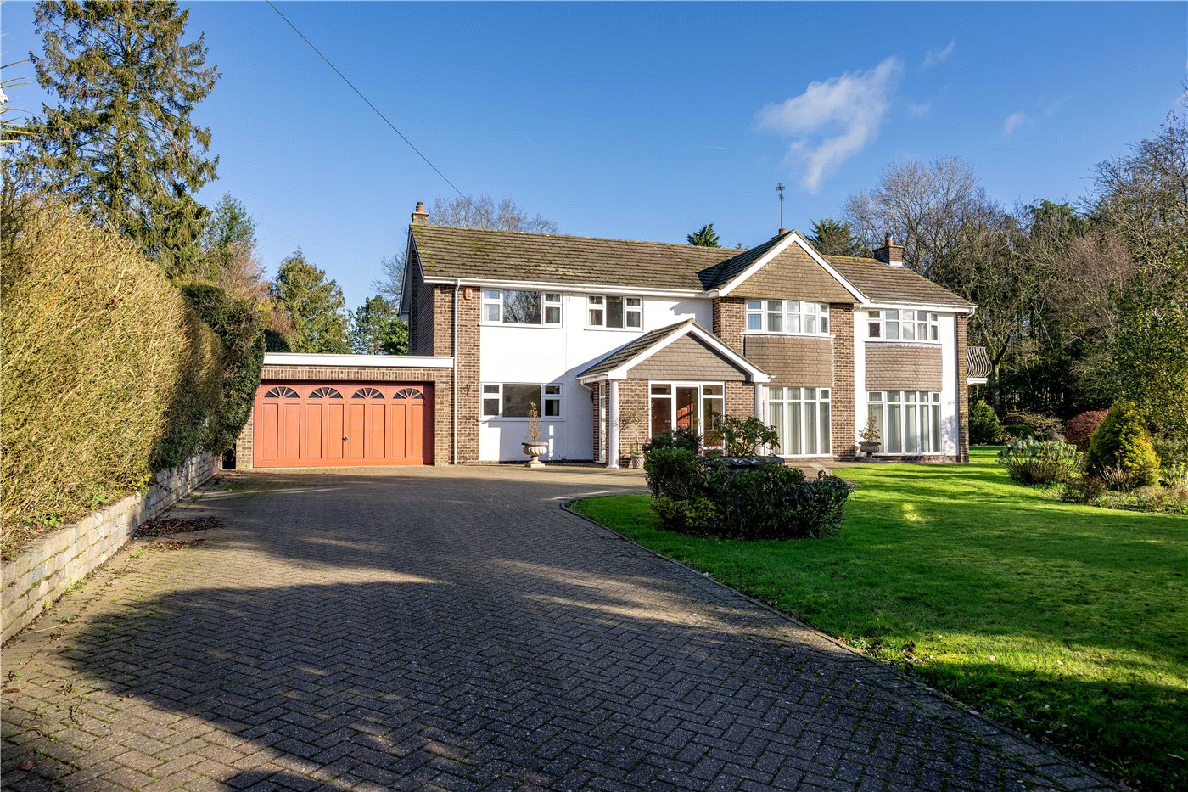Gunton Road, Loddon, Norwich, Norfolk, NR14
4 bedroom house in Loddon
Guide Price £260,000 Freehold
- 4
- 1
- 2
-
1027 sq ft
95 sq m -
PICTURES AND VIDEOS















KEY FEATURES
- Guide Price £260,000 - £270,000
- Remarkable 4-bedroom Family Home
- Located in a quiet cul-de-sac
- Nestled in a highly sought-after, family-friendly area with a welcoming village community
- Beautifully presented and immaculately maintained, decorated to a high standard throughout
- Bright and spacious open-plan kitchen/dining room perfect for entertaining and family meals
- Comfortable lounge with access to a handy conservatory, enhancing additional living space
- Private lawned garden, ideal for children, pets, and outdoor relaxation
- Features smooth, non-artexed ceilings and UPVC double glazing for a modern finish
- Gas-fired central heating throughout, ensuring comfort and energy efficiency
- First floor includes three generously sized bedrooms and a well-appointed family bathroom
- Larger-than-average rear garden and off-road parking for added convenience and enjoyment
KEY INFORMATION
- Tenure: Freehold
- Council Tax Band: C
- Local Authority: South Norfolk Council
Description
Situated in a quiet cul-de-sac within a highly sought-after, family-friendly area, this beautifully presented 4-bedroom semi-detached home offers spacious and stylish living across three floors. Immaculately maintained and decorated to a high standard throughout, this property is ideal for modern family life.
On the ground floor, you'll find a bright and spacious open-plan kitchen/dining room featuring a high-quality, fully fitted kitchen – perfect for entertaining and family meals. The comfortable lounge opens into a handy conservatory at the rear, providing additional living space and direct access to the private lawned garden – ideal for children, pets, or outdoor relaxation.
The property benefits from smooth, non-artexed ceilings, UPVC double glazing, and gas-fired central heating throughout, ensuring comfort and energy efficiency.
The first floor comprises three generously sized bedrooms and a well-appointed family bathroom. Stairs lead to the second floor, which reveals a stunning principal bedroom with dual-aspect windows that flood the space with natural light – a true retreat within the home.
Externally, the property offers off-road parking and a larger-than-average rear garden – ideal for families and those who enjoy outdoor living.
Set within a welcoming village community, the location offers open green spaces, scenic local walks, schools for all ages, and excellent amenities nearby.
Discover Loddon.
A picturesque village nestled in the heart of Norfolk, where the charm of rural England meets a vibrant community spirit. Stroll along the enchanting streets lined with historic buildings, delightful shops, and inviting cafés, each telling its own story.
Loddon is home to a thriving array of local businesses, from artisanal bakeries to unique boutiques, perfect for those seeking a taste of local flavor. Venture to the stunning Loddon River, where you can enjoy peaceful walks alongside the water, spotting wildlife and soaking in the serene landscapes. The beautiful surrounding countryside invites nature lovers to explore its scenic trails, making it ideal for walking, cycling, or simply enjoying a picnic amidst nature's splendor.
Throughout the year, Loddon hosts a variety of community events and festivals that reflect its rich heritage and culture, drawing visitors from near and far.
Whether you're looking to immerse yourself in local history at the nearby museums or experience the warm hospitality of the residents, Loddon is a hidden gem waiting to be discovered. Come and experience the heart of Norfolk, where every visit reveals something new and delightful.
Additional Information:
Council Tax Band - C
Local Authority - South Norfolk Council
We have been advised that the property is connected to mains water, electricity and gas central heating.
Winkworth wishes to inform prospective buyers and tenants that these particulars are a guide and act as information only. All our details are given in good faith and believed to be correct at the time of printing but they don’t form part of an offer or contract. No Winkworth employee has authority to make or give any representation or warranty in relation to this property. All fixtures and fittings, whether fitted or not are deemed removable by the vendor unless stated otherwise and room sizes are measured between internal wall surfaces, including furnishings. The services, systems and appliances have not been tested, and no guarantee as to their operability or efficiency can be given.
Marketed by
Winkworth Poringland
Properties for sale in PoringlandArrange a Viewing
Fill in the form below to arrange your property viewing.
Mortgage Calculator
Fill in the details below to estimate your monthly repayments:
Approximate monthly repayment:
For more information, please contact Winkworth's mortgage partner, Trinity Financial, on +44 (0)20 7267 9399 and speak to the Trinity team.
Stamp Duty Calculator
Fill in the details below to estimate your stamp duty
The above calculator above is for general interest only and should not be relied upon
Meet the Team
With over 100 years of combined experience, our Poringland team offer unrivalled local knowledge and a genuine passion for property. Since opening in 2018, we’ve proudly supported more local schools, events and community initiatives than any other agent in the area — because community isn’t just part of what we do, it’s who we are. As market leaders, we’re committed to delivering exceptional service and care to every customer. Whether you’re buying, selling, renting, lettings or simply exploring your next move, pop into our office for a coffee and a warm welcome.
See all team members





