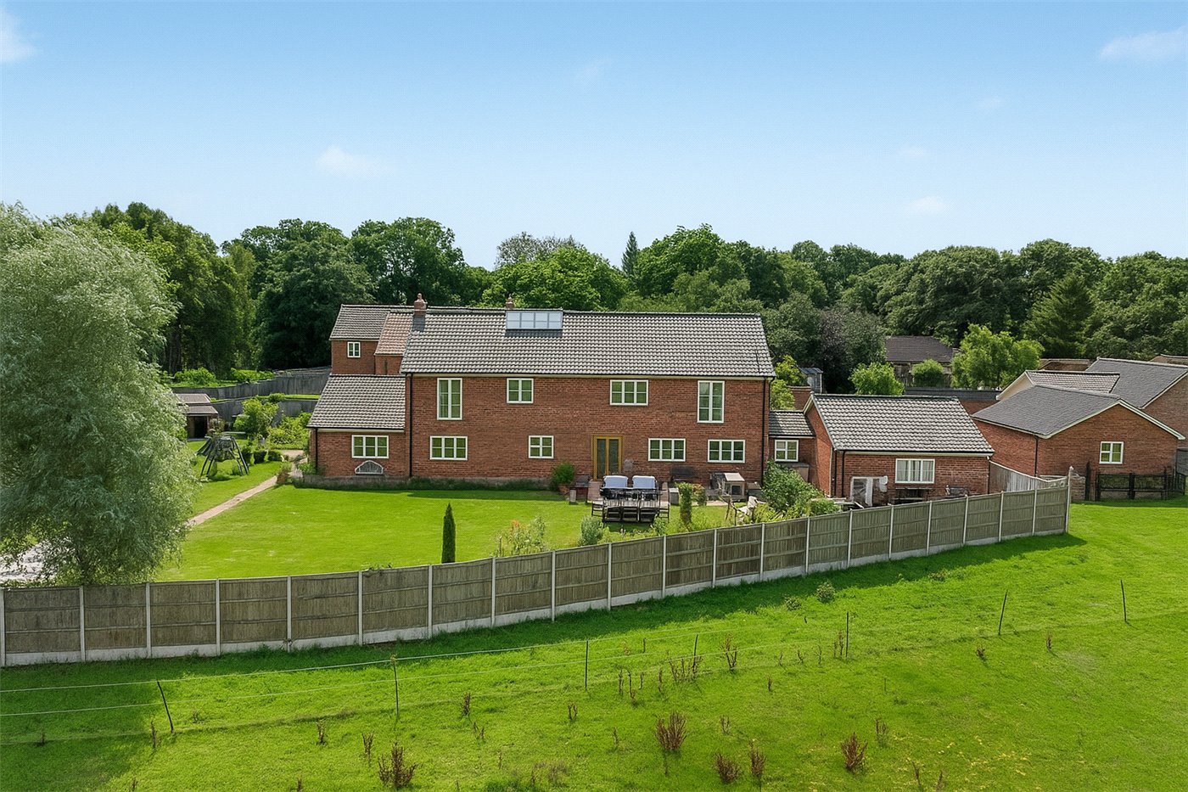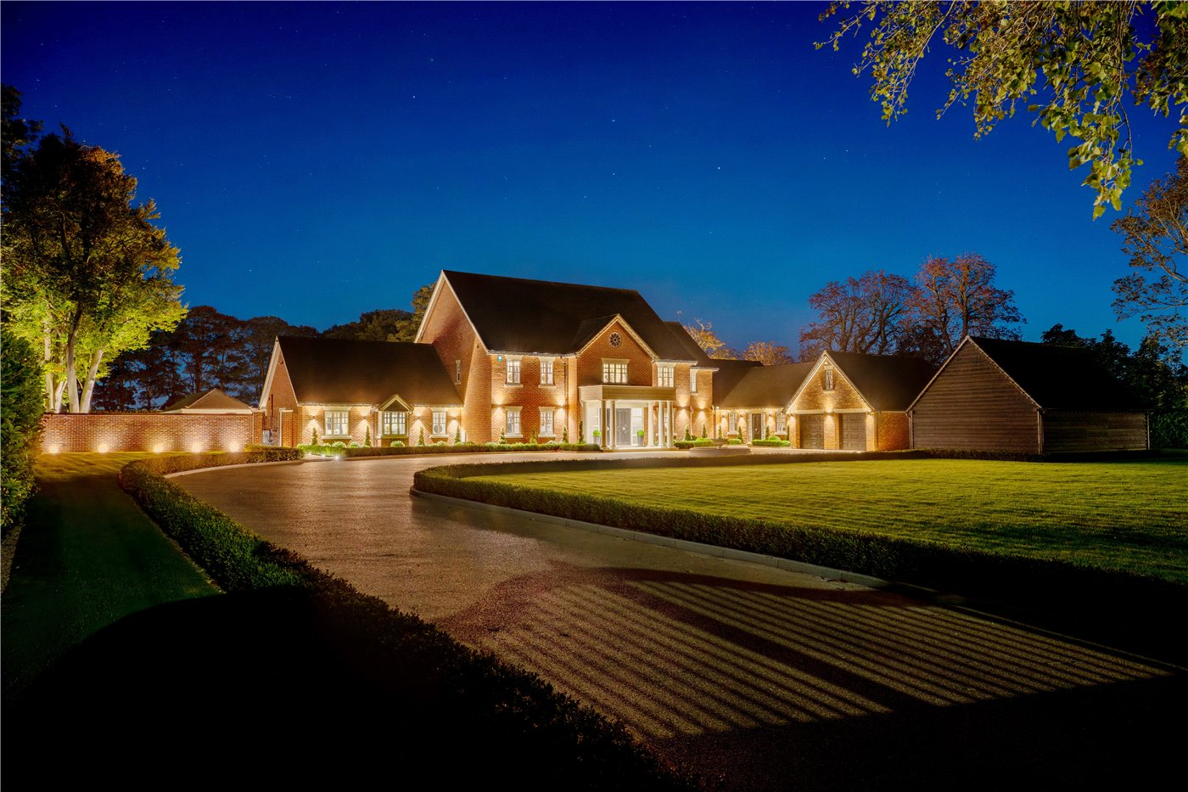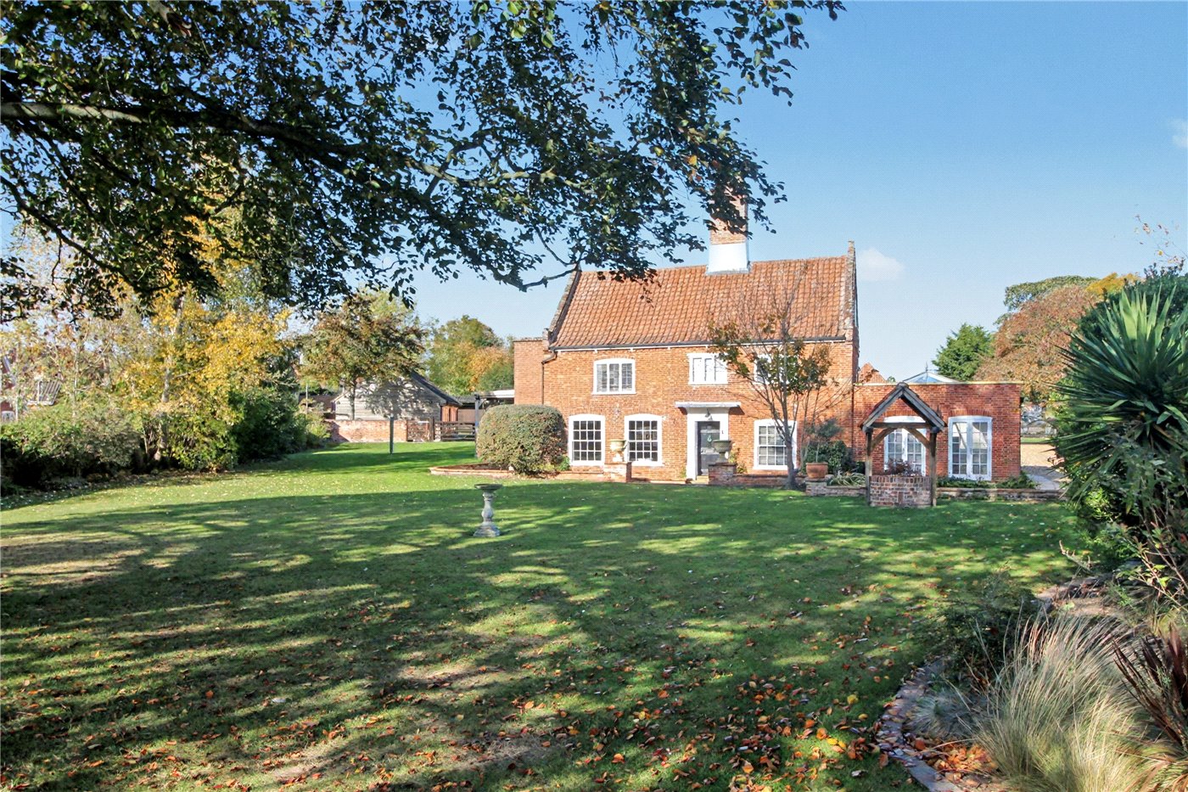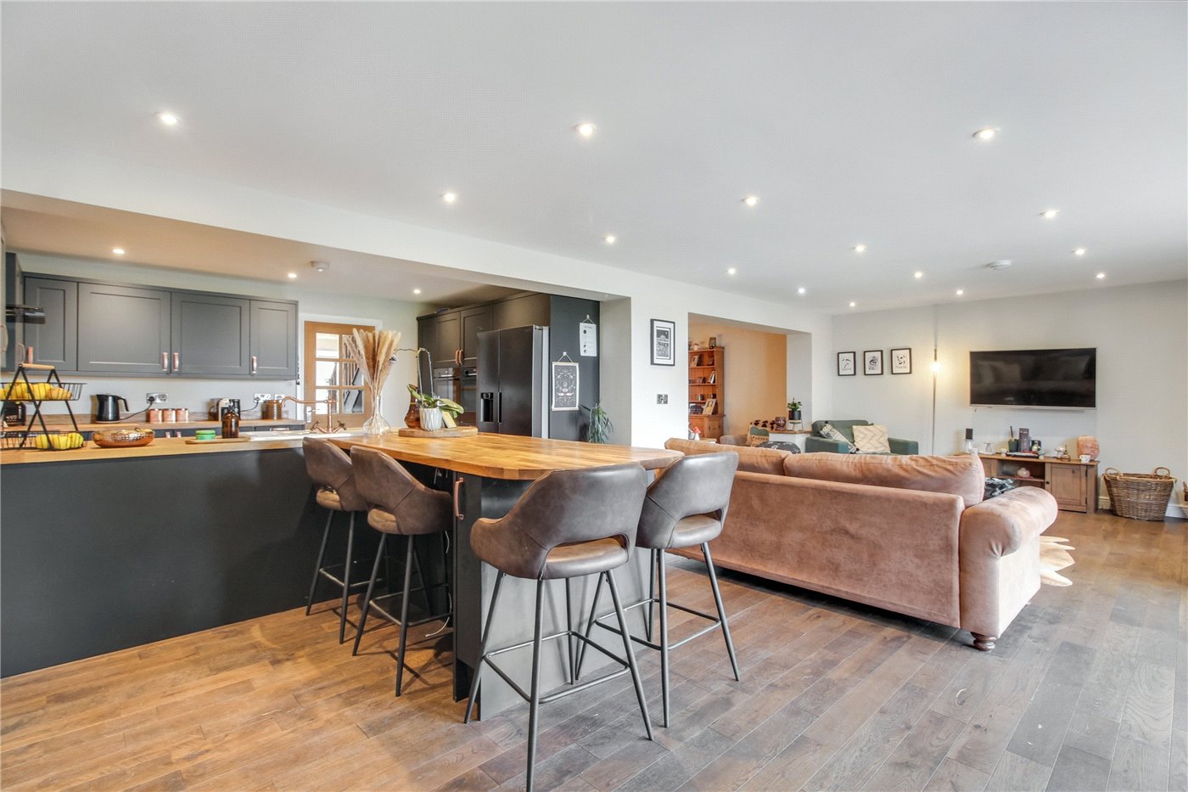The Court, Framingham Earl Road, Yelverton, Norwich, NR14
4 bedroom house in Framingham Earl Road
Guide Price £925,000 Freehold
- 4
- 4
- 4
-
3406 sq ft
316 sq m -
PICTURES AND VIDEOS










































KEY FEATURES
- Guide Price £925,000 - £950,000
- No Onward Chain
- Private Setting Alongside 3 Bespoke Homes
- Four Exceptional Bedrooms, Each With Luxury En-Suite
- Bespoke Kitchen With Central Island, Three-Oven Electric AGA & Prep Kitchen
- Expansive Living Spaces Including Sitting Room, Garden Room & Formal Dining Room
- Energy Efficient 10kWp Solar System, Tesla Powerwall 2 & Air Source Heat Pump
- Boot Room With Direct Access To Garage, Plant Room & Study/Home Office
- Professionally Landscaped Gardens With Detached Studio/Gym & Play Area
- Large Driveway Providing Ample Parking For Multiple Vehicles
- Stunning Rural Outlook Across Paddock Land, Close To Village Amenities & Norwich
KEY INFORMATION
- Tenure: Freehold
- Council Tax Band: G
- Local Authority: South Norfolk Council
Description
From the moment you step into the grand entrance hallway, it is clear that every detail has been carefully considered since the home was constructed in 2022. The flow of the ground floor is superb. To one side, a versatile formal dining room offers space for entertaining, a playroom or even a secondary snug. Double doors from the hallway open into an expansive sitting room that connects seamlessly with the garden room, creating a continuous living space flooded with natural light. At the centre, a striking double-sided wood burner can be enjoyed from both the sitting room and garden room, giving this entire area a warm and inviting atmosphere. With dual aspect views and bi-fold doors opening directly to the landscaped gardens, these rooms balance grandeur with comfort.
The kitchen is a showstopper. Beautifully designed with ample worksurface space, a central island and high-quality integrated appliances, including a three-oven electric AGA, double oven, induction hob, microwave, wine cooler and fridge freezer – it is both practical and stylish. An adjoining prep kitchen/utility room keeps the main space clutter-free, making it the perfect backdrop for family gatherings or sophisticated dinner parties.
Upstairs, the layout has been reimagined to create four exceptional bedrooms, each with its own en-suite. Two of these en-suites feature luxurious four-piece suites, while the principal suite is simply outstanding complete with an impressive walk-in wardrobe and wonderful rural views across the paddock beyond – a rare treat in Norfolk’s gently undulating landscape.
The former double garage has also been adapted to enhance the home’s flexibility. Now offering a bike and storage area, a large walk-in boiler/plant room for the air source heat pump, and a generous study, the ideal workspace for those working from home or requiring a quiet retreat.
Sustainability has been placed at the heart of the home. A 10 kW built-in solar system, Tesla Powerwall 2 and electric car charging point combine to deliver outstanding energy efficiency and future-proof credentials.
The garden has been fully landscaped to provide a setting that works for every generation. Expansive lawns, a children’s play area and a large terrace for summer entertaining all combined with a timber cabin offering multiple uses, from a home gym to a studio. A shed adds practical storage, while the overall design allows the garden to feel both open and private with wonderful views over a paddock.
Positioned within a private enclave of just four homes, this striking residence offers around 3,500 sq. ft. of beautifully balanced living space. Set within the peaceful village of Yelverton, yet only moments from the excellent amenities of neighbouring Poringland, it represents the very best of country living with city convenience close by. This is a home that has evolved with its owners – luxurious, practical, and utterly unique. A rare opportunity to secure one of South Norfolk’s most remarkable modern residences.
Discover Yelverton;
The sought-after village of Yelverton sits peacefully within South Norfolk’s rolling countryside, yet remains only a short drive from the bustling city of Norwich. This pretty rural setting is defined by its open farmland, quiet lanes and a wonderful sense of community, while being perfectly positioned for modern family life.
Neighbouring Poringland provides all the day-to-day essentials, with a supermarket, doctors’ surgeries, a dental practice, independent shops, cafés and pubs. Families will be pleased to find highly regarded schools close by, including both primary and secondary options, while Norwich itself offers a wide choice of private education, leisure facilities and cultural attractions.
For commuters, Norwich city centre can be reached in less than 15 minutes by car, while the A47 and A11 road networks place Cambridge and London within comfortable reach. The Norfolk Broads and the unspoilt coastline are also easily accessible, ensuring weekends can be as adventurous or as relaxed as you wish.
Yelverton offers the perfect balance: village tranquillity, countryside views and a genuine community feel – all without sacrificing the convenience of city access.
Additional Information:
Council Tax Band - G
Local Authority - South Norfolk Council
Tenure: Freehold
We have been advised that the property is connected to mains water and electricity. Private drainage is shared by five neighbouring properties each paying £100 per month. Heating is via an air source heat pump. We have been advised by the seller that the Solar panels, Tesla Powerwall & EV Charger are all owned outright and are included within the sale of the home.
Winkworth wishes to inform prospective buyers and tenants that these particulars are a guide and act as information only. All our details are given in good faith and believed to be correct at the time of printing but they don’t form part of an offer or contract. No Winkworth employee has authority to make or give any representation or warranty in relation to this property. All fixtures and fittings, whether fitted or not are deemed removable by the vendor unless stated otherwise and room sizes are measured between internal wall surfaces, including furnishings. The services, systems and appliances have not been tested, and no guarantee as to their operability or efficiency can be given.
Marketed by
Winkworth Poringland
Properties for sale in PoringlandArrange a Viewing
Fill in the form below to arrange your property viewing.
Mortgage Calculator
Fill in the details below to estimate your monthly repayments:
Approximate monthly repayment:
For more information, please contact Winkworth's mortgage partner, Trinity Financial, on +44 (0)20 7267 9399 and speak to the Trinity team.
Stamp Duty Calculator
Fill in the details below to estimate your stamp duty
The above calculator above is for general interest only and should not be relied upon
Meet the Team
As the area's newest independent agent we bring with us 30 years of experience, and a love for what we do and the local community around us. Understanding the individual needs of our clients is paramount to who we are. Our newly built office is perfectly positioned within the Budgens complex. We have a modern and vibrant office that offers a warm welcome to our customers as well as providing the perfect setting to showcase our clients' homes. We would love to hear more about your plans to move so please pop in to the office for a coffee when passing. We look forward to meeting you.
See all team members






