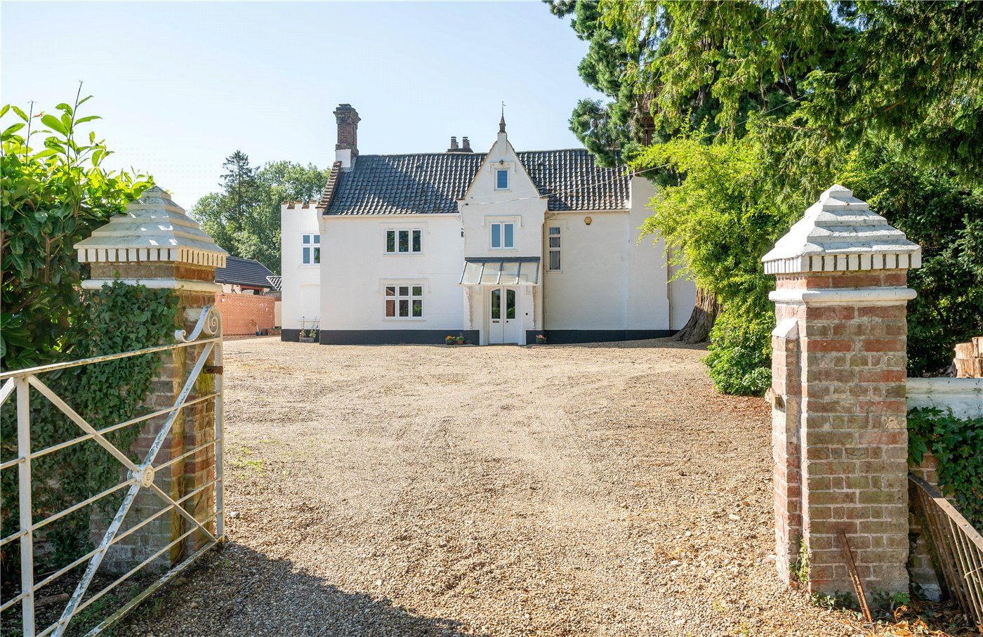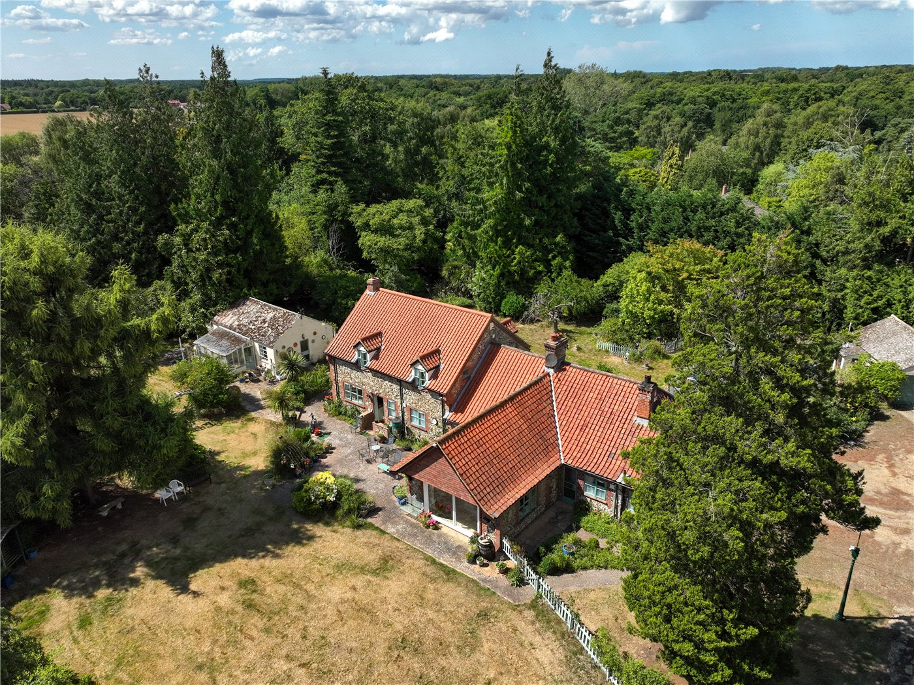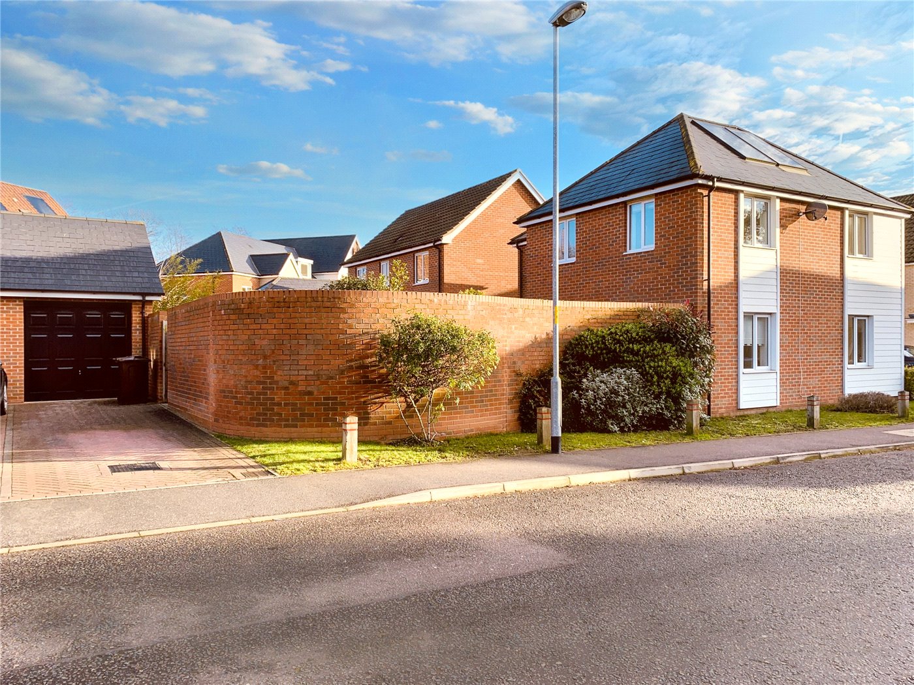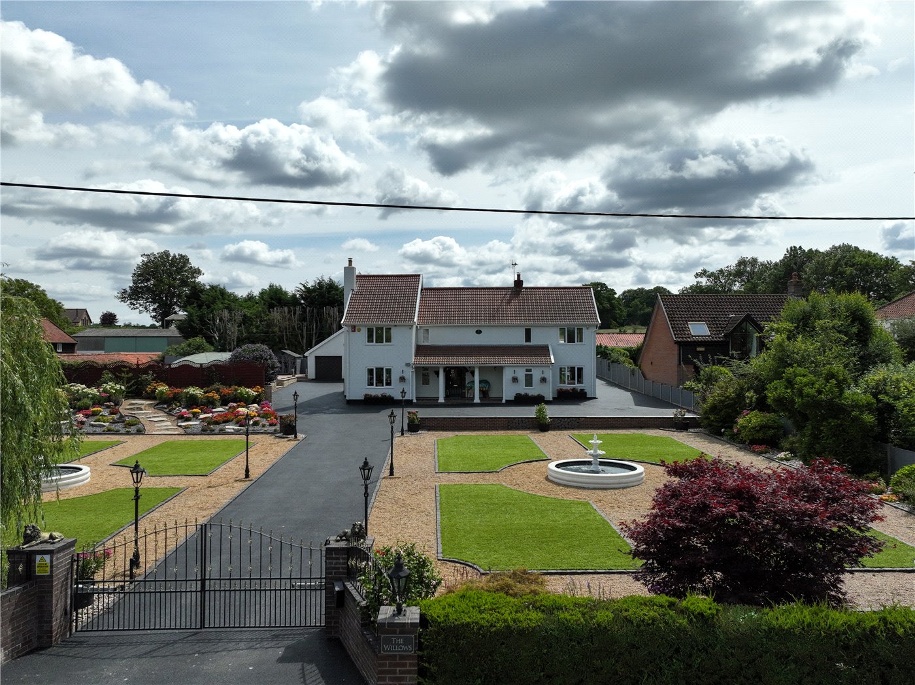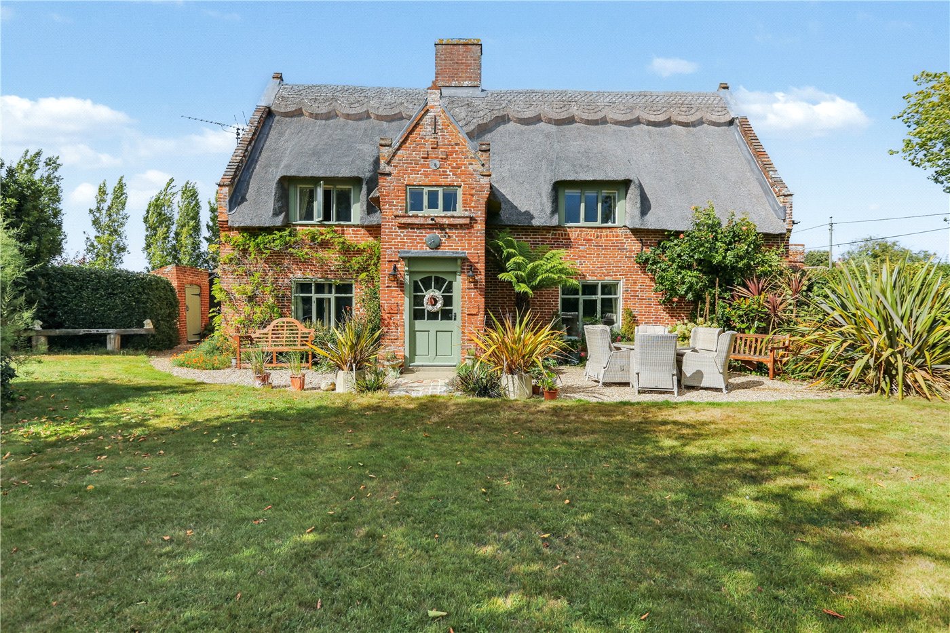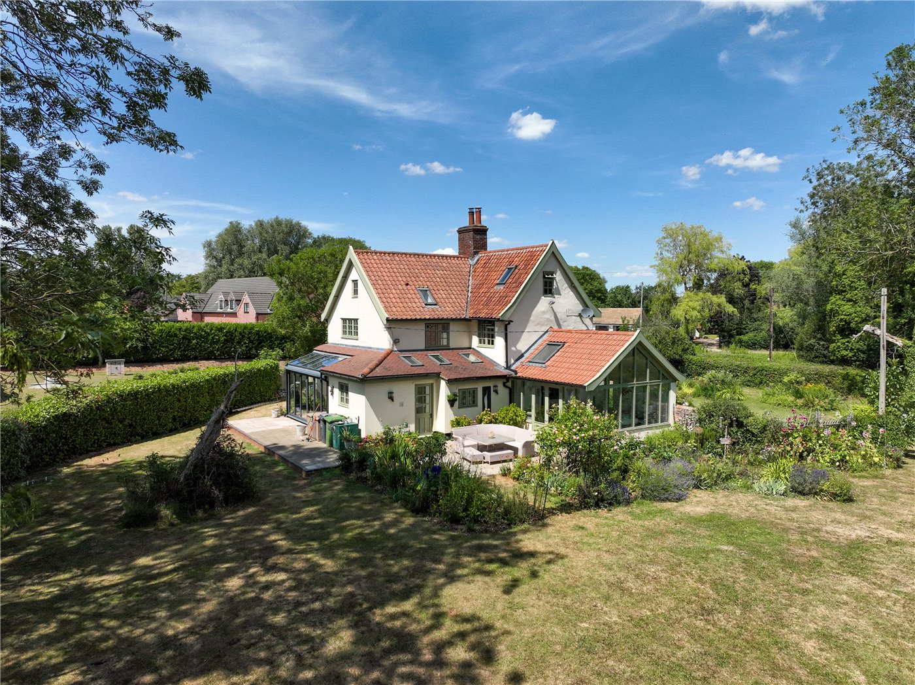New Instruction
Little John Road, Norwich, Norfolk, NR4
3 bedroom house in Norwich
Guide Price £250,000 Freehold
- 3
- 1
- 1
-
855 sq ft
79 sq m -
PICTURES AND VIDEOS
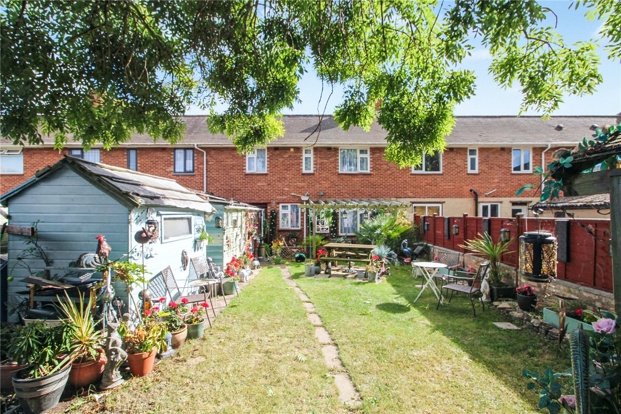
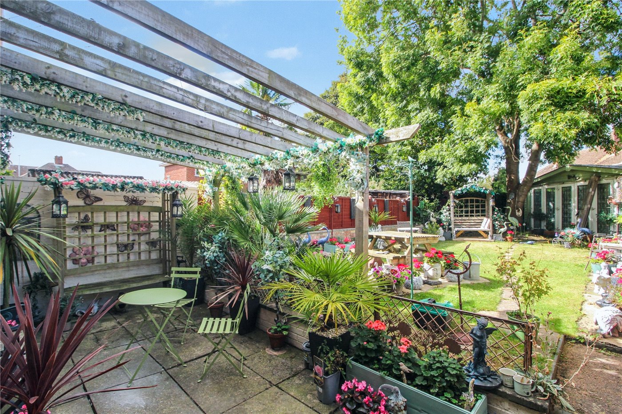
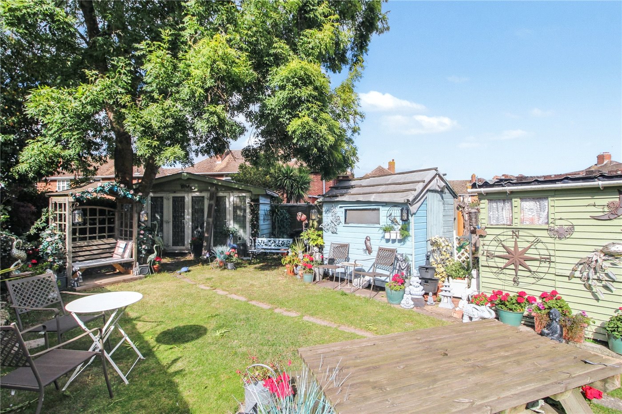
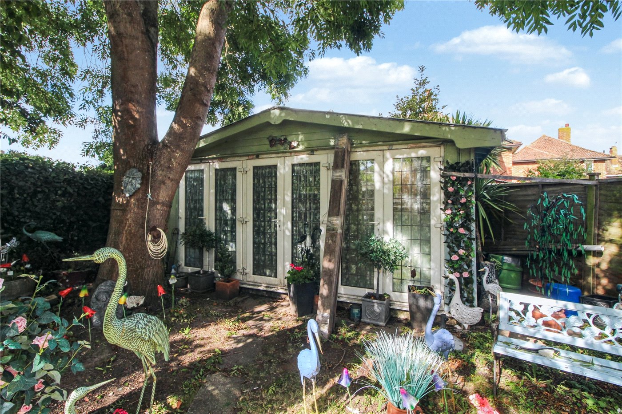
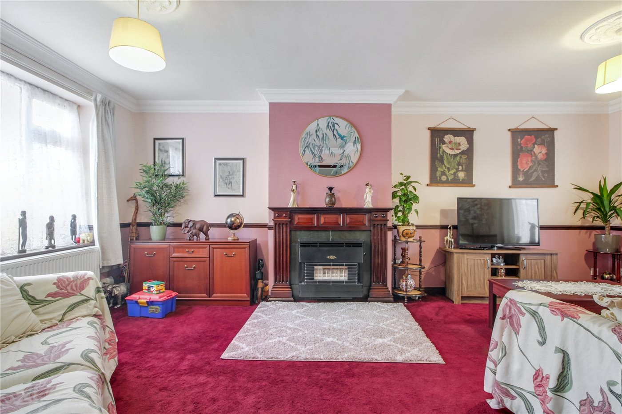
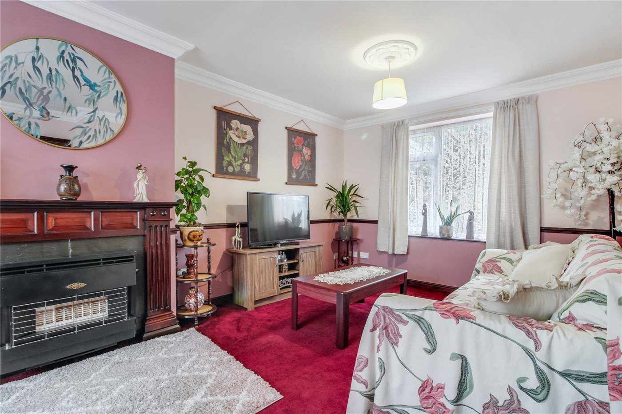
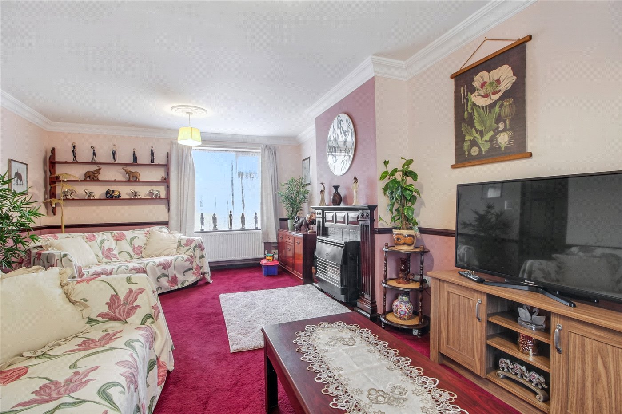
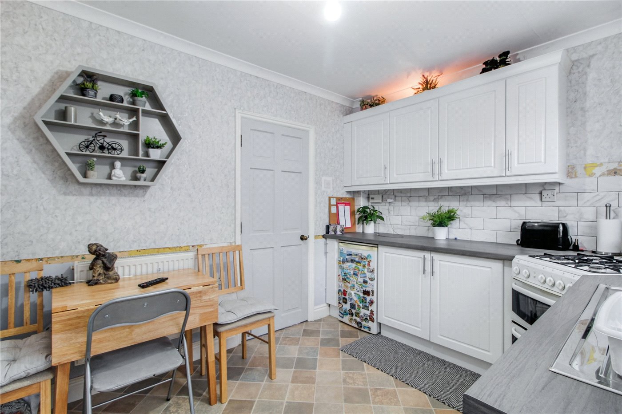
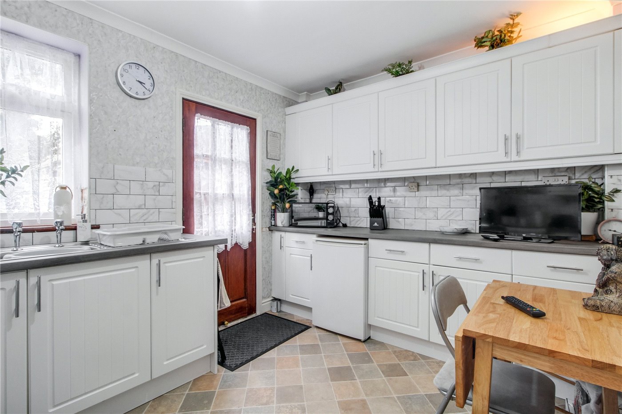
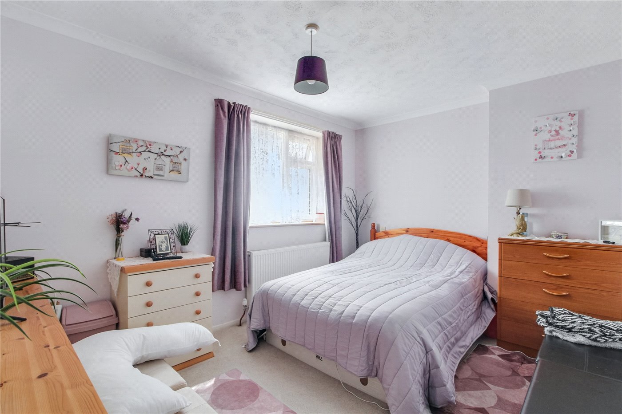
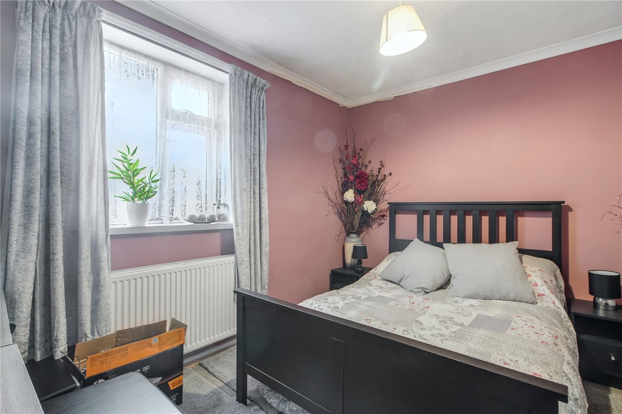
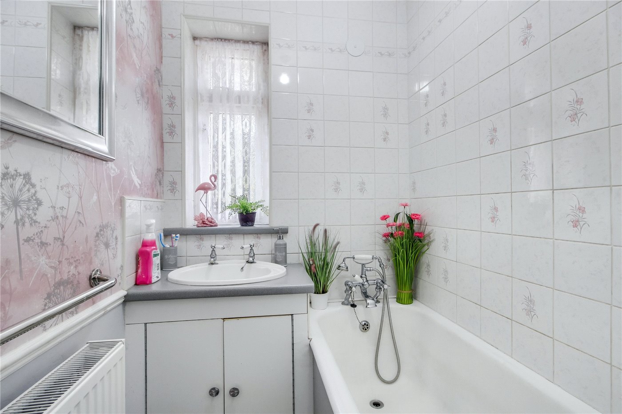
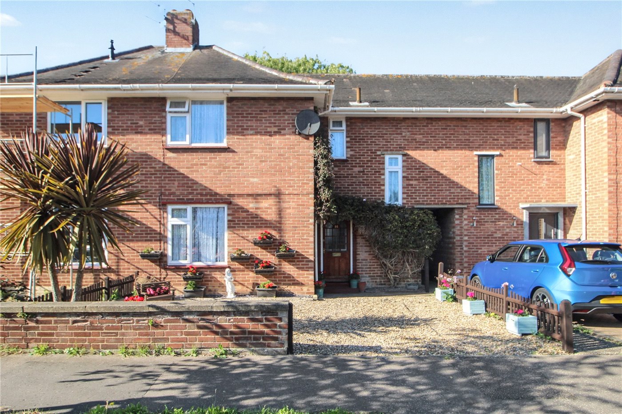
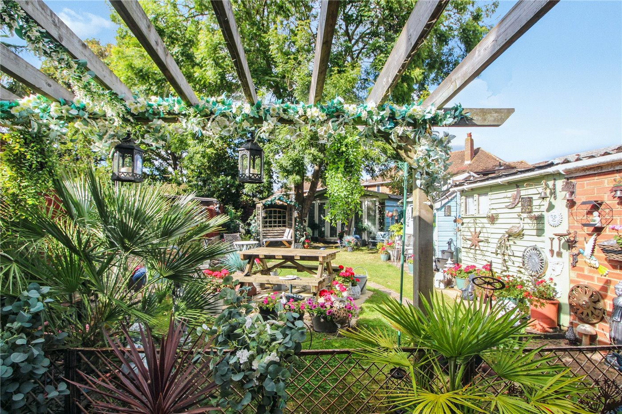
KEY FEATURES
- Guide Price £250,000 - £260,000
- Off-Road Parking For Two Vehicles Side-By-Side
- Generous Enclosed Rear Garden
- Terrace With Pergola Perfect For Alfresco Dining
- Spacious Lawn Ideal For Families
- Two Storage Sheds Plus A Brick-Built Outbuilding
- Summerhouse Positioned At The Rear Of The Garden
- 20ft Dual Aspect Reception Room
- Kitchen With Dining Space And Extension Potential
- Three Double Bedrooms With Separate Bathroom And WC
KEY INFORMATION
- Tenure: Freehold
Description
From the moment you arrive, the kerb appeal is clear. The property boasts a generous driveway, providing side-by-side off-road parking for two vehicles, a rarity in this location. Step through the front door and a welcoming hallway sets the tone, leading you into a superb reception room. Stretching close to 20ft in length and enjoying a dual aspect outlook, this is a versatile space that can easily accommodate both living and dining areas. The kitchen is well proportioned, offering ample work surface and room for a breakfast table. Thanks to the exceptional size of the rear garden, many neighbouring homes have successfully extended here, while others have chosen to knock through to the sitting room to create an open-plan modern layout, the options are yours to explore (stp).
Upstairs, the over-the-passage design ensures all three bedrooms are doubles, larger than average for homes of this style. Two of the bedrooms feature built-in storage, whilst a family bathroom and separate WC complete the first floor.
Outside, the garden is where this home truly comes into its own. Fully enclosed and family friendly, it features a large lawn, two storage sheds, a brick-built outbuilding, and even a summerhouse positioned to the rear. A terrace area with pergola provides the perfect spot for al fresco dining and summer evenings, while the overall space offers huge scope for further landscaping or future extension (stp).
This is a home that combines practicality with potential. Ready to move into, yet with plenty of room to make it your own this property is sure to be popular, one not to miss!
Marketed by
Winkworth Eaton
Properties for sale in EatonArrange a Viewing
Fill in the form below to arrange your property viewing.
Mortgage Calculator
Fill in the details below to estimate your monthly repayments:
Approximate monthly repayment:
For more information, please contact Winkworth's mortgage partner, Trinity Financial, on +44 (0)20 7267 9399 and speak to the Trinity team.
Stamp Duty Calculator
Fill in the details below to estimate your stamp duty
The above calculator above is for general interest only and should not be relied upon
Meet the Team
Our knowledgeable, friendly team are on hand to help whether you're buying, selling or renting. While we favour the local approach, by working closely with our London and national network alongside dedicated Corporate Services, marketing and PR departments, we give our clients an unparalleled advantage, matching homes with buyers and tenants throughout London and the UK.
See all team members