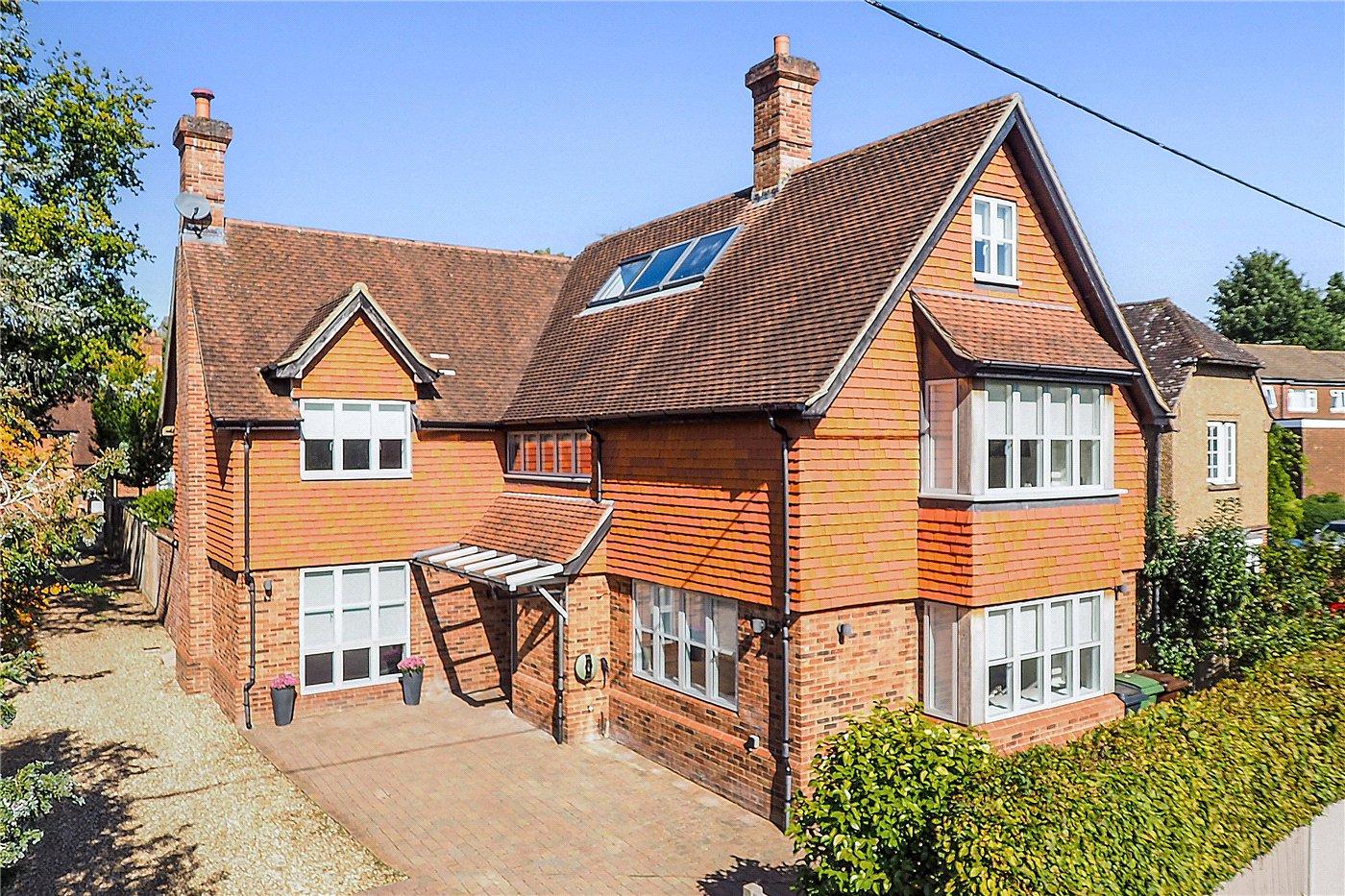Under Offer
Rondle Wood, Milland, Liphook, West Sussex, GU30
3 bedroom house in Milland
Guide Price £900,000 Freehold
- 3
- 1
- 2
PICTURES AND VIDEOS

















KEY FEATURES
- Exceptional position
- Countryside views to the front and rear
- Beautifully presented throughout
- Tucked away on the edge of a pretty hamlet
- No onward chain
- Ample driveway parking and gardens in approximately 0.4 acres
KEY INFORMATION
- Tenure: Freehold
- Council Tax Band: F
- Local Authority: Chichester District Council.
Description
The property is a very pretty, end of terrace cottage with stone, brick and part tile-hung elevations under a tiled roof and accommodation over two floors. The layout can be seen in the floorplan and of particular note is the triple aspect sitting room with double doors leading outside and a wood burner. There is a second wood burner in the dining room and a separate kitchen, utility room and cloakroom with WC. From the hall, stairs rise to the first floor landing, off which are three bedrooms and a family bathroom. Outside, the house is approached by a sweeping gravel drive with ample parking leading to a large detached, insulated oak garage. There is a bespoke detached, insulated oak home office with air-conditioning, heating and a delightful aspect over the garden; perfect for anyone needing to work from home no matter the season. The gardens lie on all three sides of the house, are mainly laid to lawn with mature shrubs and are enclosed by hedging. In all, the house sits in a plot of approximately 0.4 of an acre. The house is on a private, no through lane with several pretty footpath and bridlepath walks available immediately at the end of the drive. A viewing is strongly recommended to not just appreciate the position the property lies in but also the improvements that have been made by the current owners.
Location
Method of sale: Private treaty
Tenure: Freehold
Construction: Stone, brick and part tile-hung elevations under a tiled roof
Services: Mains water, electricity and fibre telephone / internet with oil fired heating and shared private drainage
Council Tax: Chichester District Council. Band: “F”
EPC rating: “D” (55)
Service Charge: N/A
Ground Rent: N/A
Rights & Easements: None known
Flooding: To the best of our knowledge, the property has never flooded
Mobile Signal: Likely (Ofcom)
Broadband Availability: Ultrafast (Ofcom)
Parking: Ample driveway parking and garage
Viewings: Strictly by appointment with Winkworth Petersfield
WHAT3WORDS: grapevine.enforced.cement
Ref: AB/250109/1
Mortgage Calculator
Fill in the details below to estimate your monthly repayments:
Approximate monthly repayment:
For more information, please contact Winkworth's mortgage partner, Trinity Financial, on +44 (0)20 7267 9399 and speak to the Trinity team.
Stamp Duty Calculator
Fill in the details below to estimate your stamp duty
The above calculator above is for general interest only and should not be relied upon
Meet the Team
Our team at Winkworth Petersfield Estate Agents are here to support and advise our customers when they need it most. We understand that buying, selling, letting or renting can be daunting and often emotionally meaningful. We are there, when it matters, to make the journey as stress-free as possible.
See all team members





