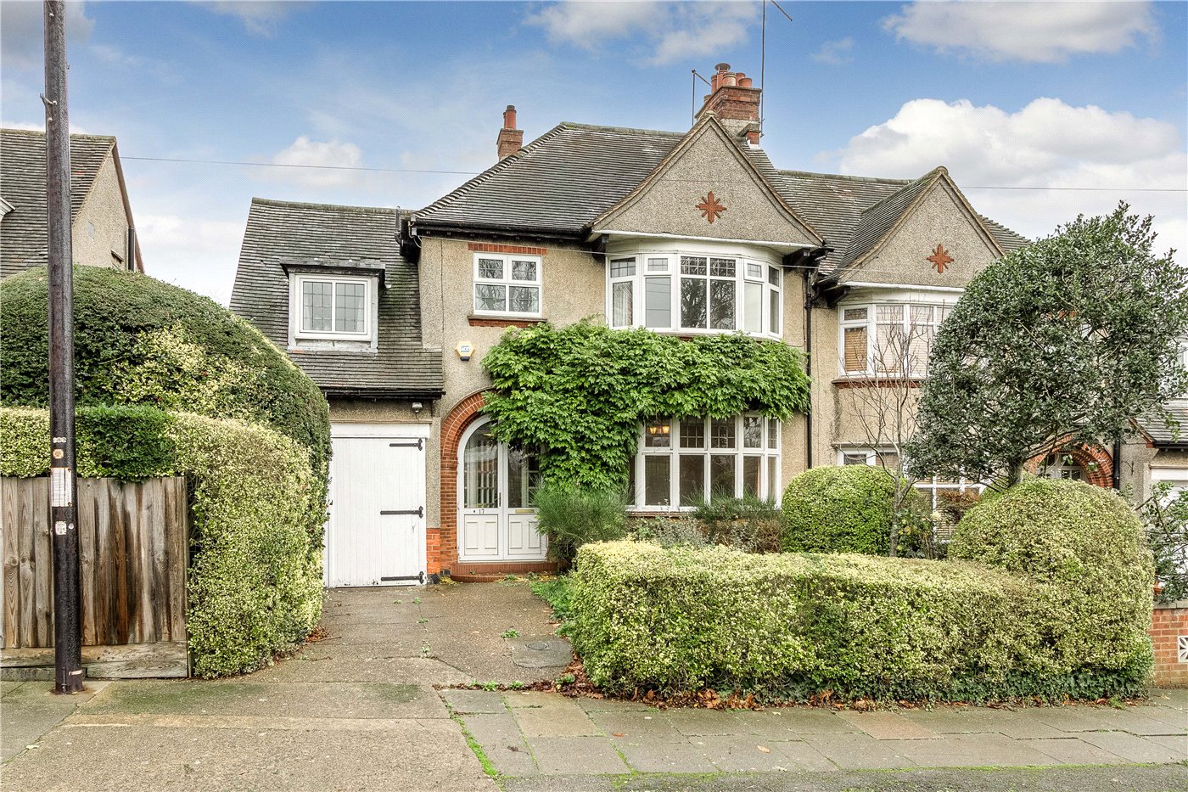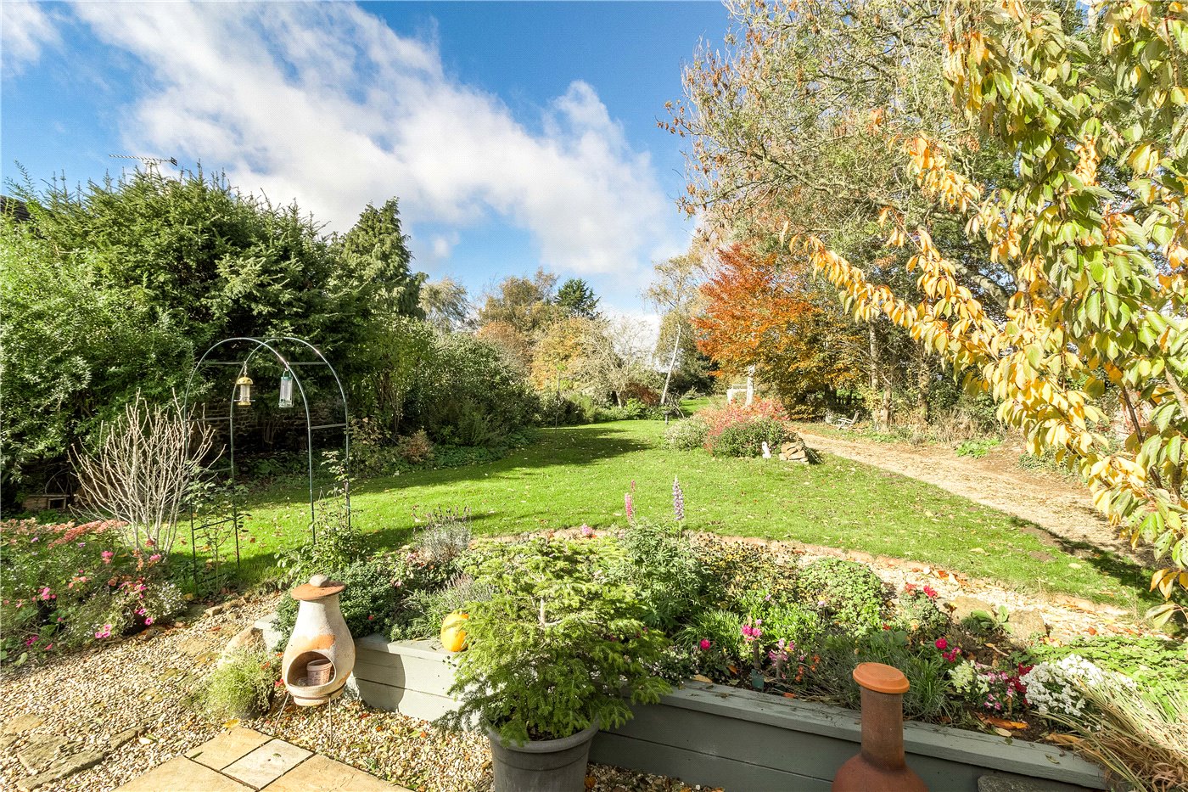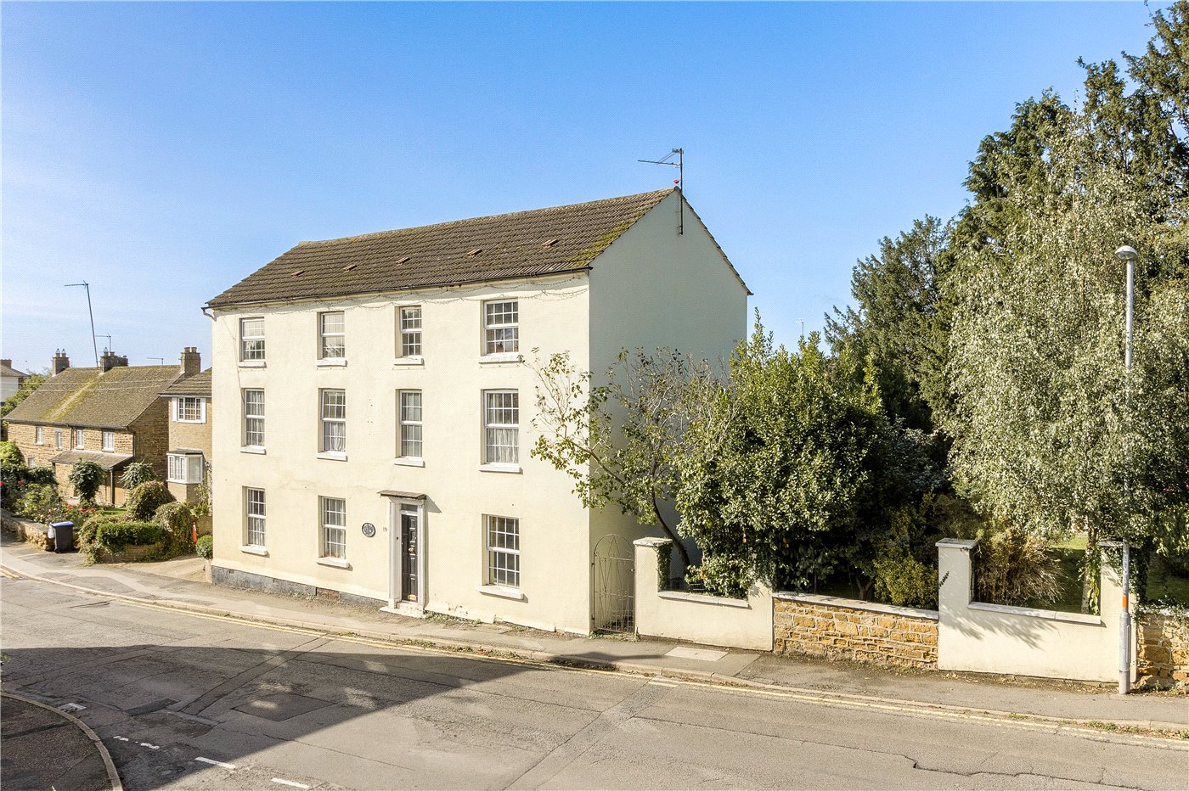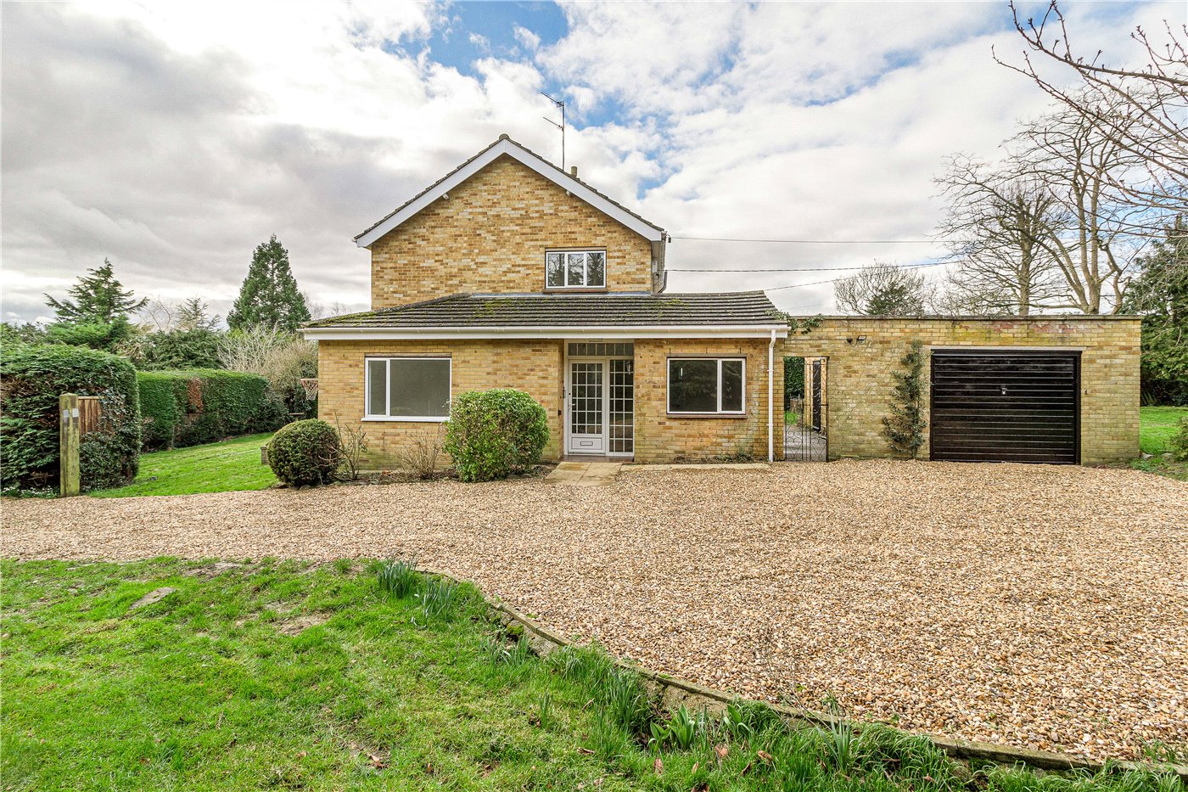Under Offer
Chipsey Avenue, Northampton, Northamptonshire, NN1
4 bedroom house in Northampton
£475,000 Freehold
- 4
- 2
- 3
PICTURES AND VIDEOS















KEY FEATURES
- Four Generous Bedrooms
- Bay Fronted Living Room
- Dining Room with Bay Window
- Cloakroom
- Utility Room
- Garage
- Soughtafter Location
- Gas Radiator Heating
- EPC:TBC
- Council Tax Band: 'E'
KEY INFORMATION
- Tenure: Freehold
Description
The accommodation comprises an entrance porch which leads into a welcoming hallway. Doors from the hallway lead to the principle reception rooms. The front living room, features a large bay uPVC double glazed window to the front aspect. The dining room features a fire place, serving hatch to the kitchen, picture rails and bay with French doors leading to the garden room. The kitchen has a range of units at eye and base level, with a window to the side aspect. Off the kitchen a door leads to a pantry. A further door from the kitchen leads to the garden room. The garden room benefits from having a radiator. A door from the garden room, leads out to the rear garden. A further door leads to an 8’ x 8’ utility/cloakroom. From the entrance hall, a door leads to an inner lobby with a further door linking through to the garage.
On the first floor, the split level landing provides access to four double bedrooms and a family bathroom and a further separate WC. Several of the bedrooms include fitted wardrobes and enjoy views over the adjacent school playing fields. The two main bedrooms, both feature bay windows.
The mature rear garden is fully enclosed with a mixture of trees, shrubs and raised flower borders with an area of lawn. A path leads down the side, providing access to the front.
Further benefits include, gas radiator heating, off road parking and garage. Please call to book an internal viewing. EPC TBC. Council Tax Band E.
LOCAL AREA INFORMATION
The property is located on Chipsey Avenue which is a short dstance away from The Northampton School for Boys and Abington Park. As well as this the property is a short walk from The Old Northamptonians and Old Scouts Rugby Clubs.
The area of Rushmere is well positioned to enjoy a wealth of amenities and green spaces including Abington Park, Rushmere tennis club, bowling club and Cripps Hall plus a number of educational establishments including the highly regarded Northampton School for Boys. It also provides excellent vehicular access due to Rushmere Road's direct link to the Bedford Road roundabout which exits onto both the A428 and A45 main roads, the latter then leading to M1 J15 4 miles south. The nearest local shops can be found in Landcross Drive or along Wellingborough Road and include supermarkets, banks, fashion and furniture stores, newsagents and greengrocers.
Mortgage Calculator
Fill in the details below to estimate your monthly repayments:
Approximate monthly repayment:
For more information, please contact Winkworth's mortgage partner, Trinity Financial, on +44 (0)20 7267 9399 and speak to the Trinity team.
Stamp Duty Calculator
Fill in the details below to estimate your stamp duty
The above calculator above is for general interest only and should not be relied upon
Meet the Team
Our team are here to support and advise our customers when they need it most. We understand that buying, selling, letting or renting can be daunting and often emotionally meaningful. We are there, when it matters, to make the journey as stress-free as possible.
See all team members



