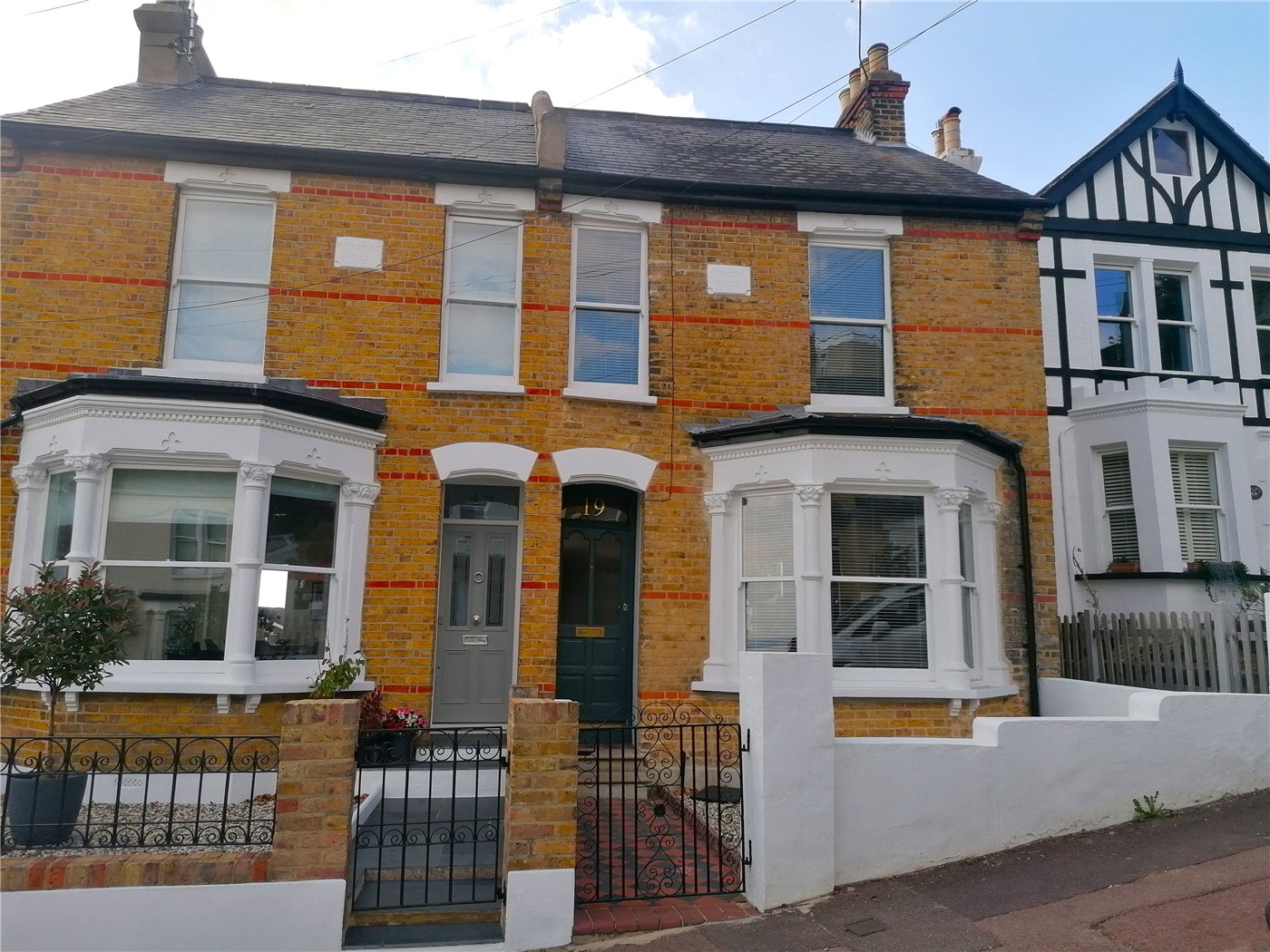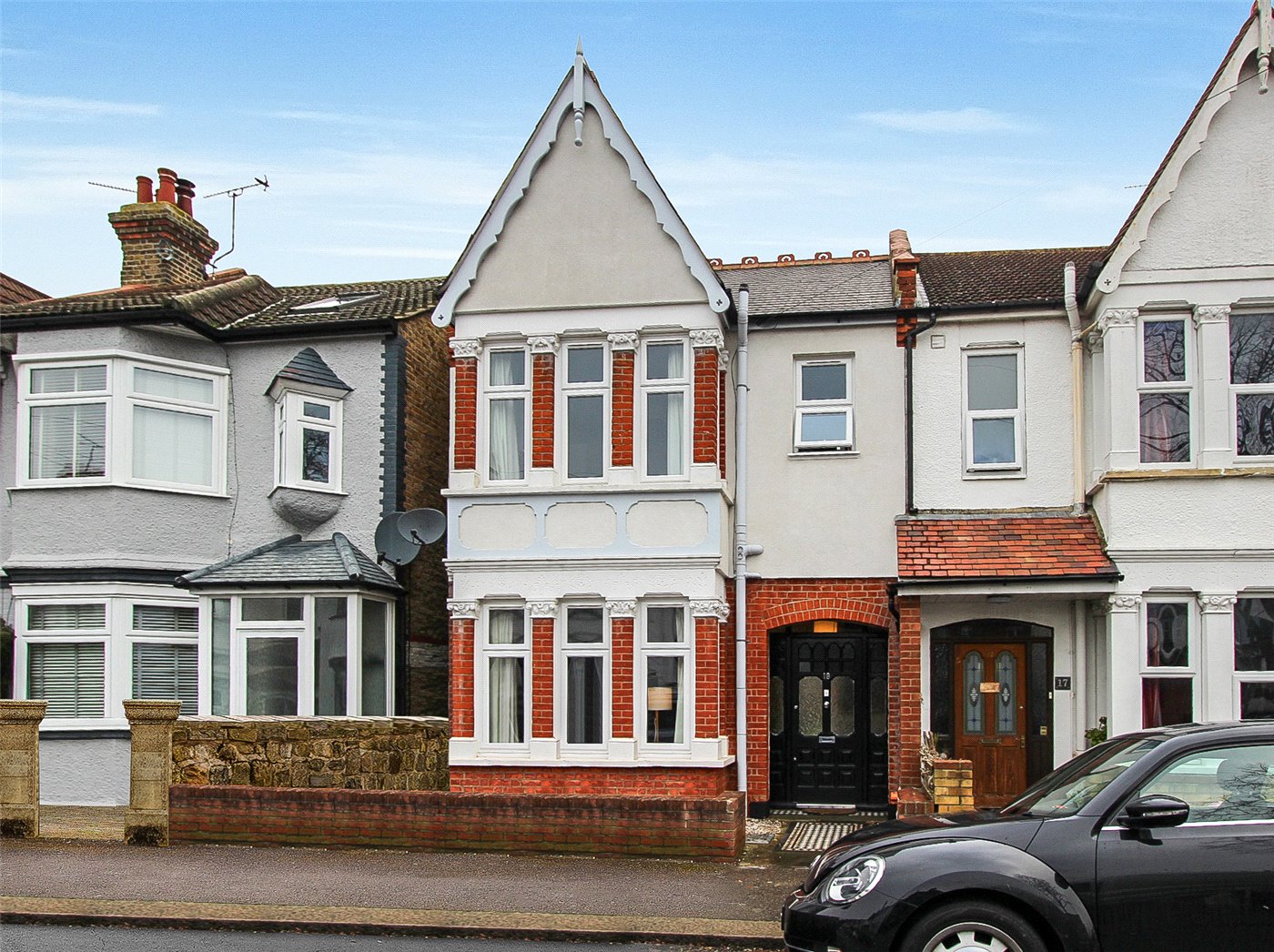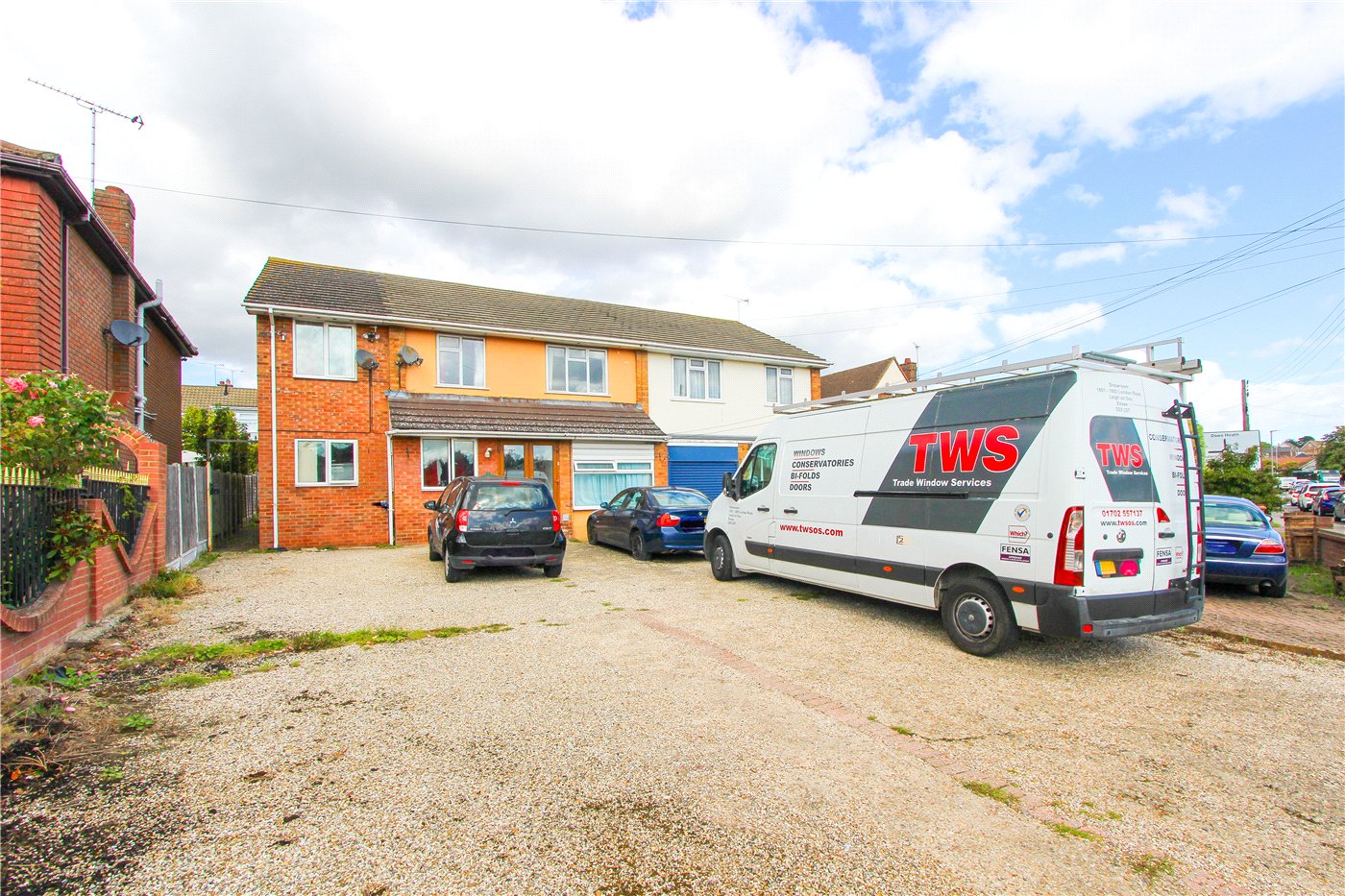New Instruction
Oakleigh Park Drive, Leigh-on-Sea, Essex, SS9
4 bedroom house in Leigh-on-Sea
OIRO £500,000 Freehold
- 4
- 1
- 3
PICTURES AND VIDEOS
















KEY FEATURES
- Semi Detached Period House
- Three Reception Rooms
- Four Bedrooms
- East Backing Rear Garden
- Excellent Transport Links Close to Leigh-on-Sea station with direct trains to London Fenchurch Street.
- Convenient Amenities Within walking distance of Leigh Broadways shops, cafés, and restaurants.
KEY INFORMATION
- Tenure: Freehold
- Council Tax Band: D
Description
Welcome to this charming and generously sized four-bedroom semi-detached home, located on the popular Oakleigh Park Drive in Leigh-on-Sea.
This property presents a fantastic opportunity for family living in a sought-after residential area south of the London Road, offering a spacious layout with a bright and airy feel throughout. With three reception rooms, there is ample space for comfortable living and the potential to update and renovate to your personal taste.
Ideally situated, this home provides superb access to a wealth of local amenities. Leigh Broadway is just a short stroll away, boasting an excellent selection of vibrant shops, cafes, bars, and restaurants. For commuters, Leigh-on-Sea train station is within easy reach, offering direct services to London Fenchurch Street in under an hour. The area is also well-served by local bus routes and major road links, making travel convenient.
Don't miss the opportunity to make this house your home and enjoy all the comforts and conveniences it has to offer. Contact us today to schedule a viewing and discover the endless possibilities this property has in store for you.
Accommodation: -
Entrance Hall: - Stairs to first floor and doors to all rooms.
Lounge: - 15'6 x 13'1. Large bay window to front. Ornate plaster mouldings and coving to ceiling. Feature ceramic fireplace and radiator.
Reception Room: - 12' x 11'5. Bay window to rear. Coving to ceiling and picture rail. Feature ceramic fireplace and radiator.
Dining Room: - 12'1 x 11'4. Window to side. Picture rail, radiator and storage cupboards. Door to: -
Kitchen: - 12'3 x 6'1. Windows to rear and door to side. Range of working surface with base units below. Inset stainless steel sink unit, electric hob and oven below. Wall mount gas boiler.
First Floor Landing: - Cupboard and radiator.
Bedroom One: - 12'1 x 11'9. Large bay window to front. Coving and radiator.
Bedroom Two: - 12' x 11'7 Window to rear and radiator. Storage cupboard.
Bedroom Three: - 13' x 12'2. Bay window to rear and radiator.
Bedroom Four: - 8'7 x 5'3. Oriel bay window to front. Radiator.
Bathroom: - Obscure window to side. White suite comprising of panel bath, low level wc and wash hand basin with vanity unit. Separate shower cubicle. Part tiling to walls.
Exterior: -
To the rear, the garden features a charming crazy paved seating area, ideal for outdoor dining, with the remainder being grass area bordered by established shrubbery for added privacy. A shed is located to the side, providing additional storage.
Marketed by
Winkworth Leigh-on-Sea
Properties for sale in Leigh-on-SeaArrange a Viewing
Fill in the form below to arrange your property viewing.
Mortgage Calculator
Fill in the details below to estimate your monthly repayments:
Approximate monthly repayment:
For more information, please contact Winkworth's mortgage partner, Trinity Financial, on +44 (0)20 7267 9399 and speak to the Trinity team.
Stamp Duty Calculator
Fill in the details below to estimate your stamp duty
The above calculator above is for general interest only and should not be relied upon
Meet the Team
Our team at Winkworth Leigh-on-Sea Estate Agents are here to support and advise our customers when they need it most. We understand that buying, selling, letting or renting can be daunting and often emotionally meaningful. We are there, when it matters, to make the journey as stress-free as possible.
See all team members




