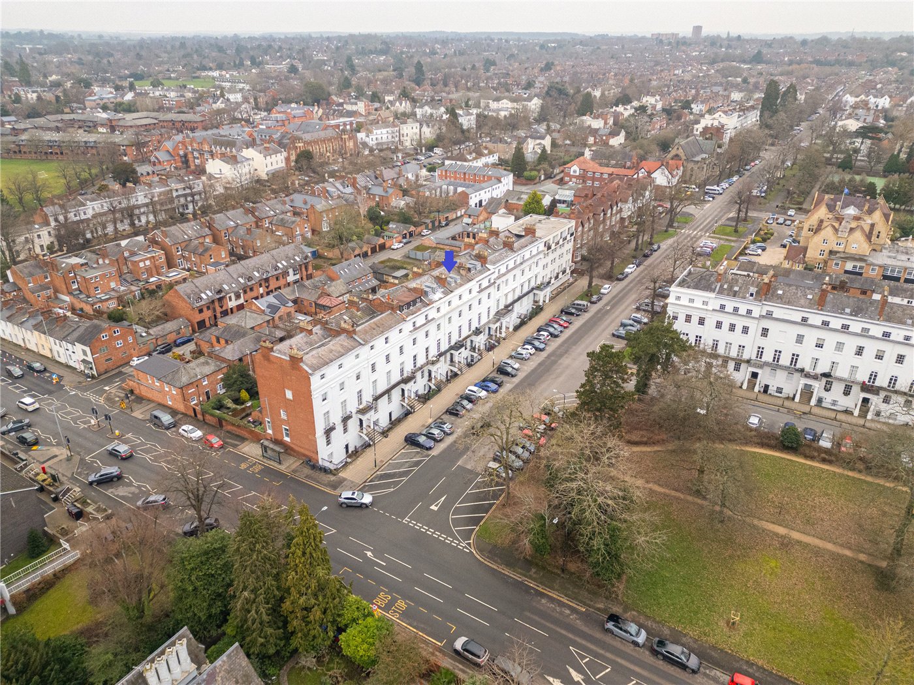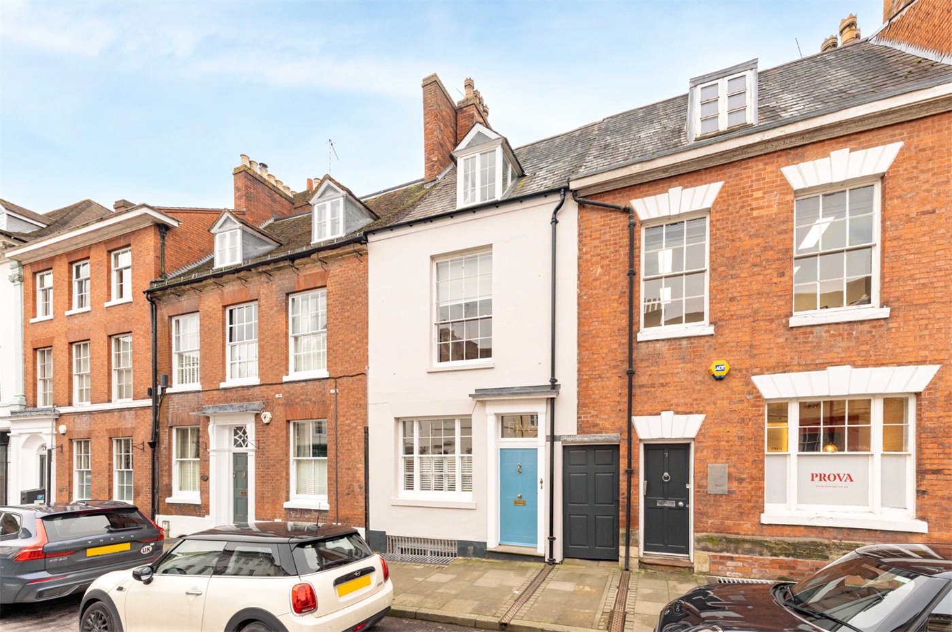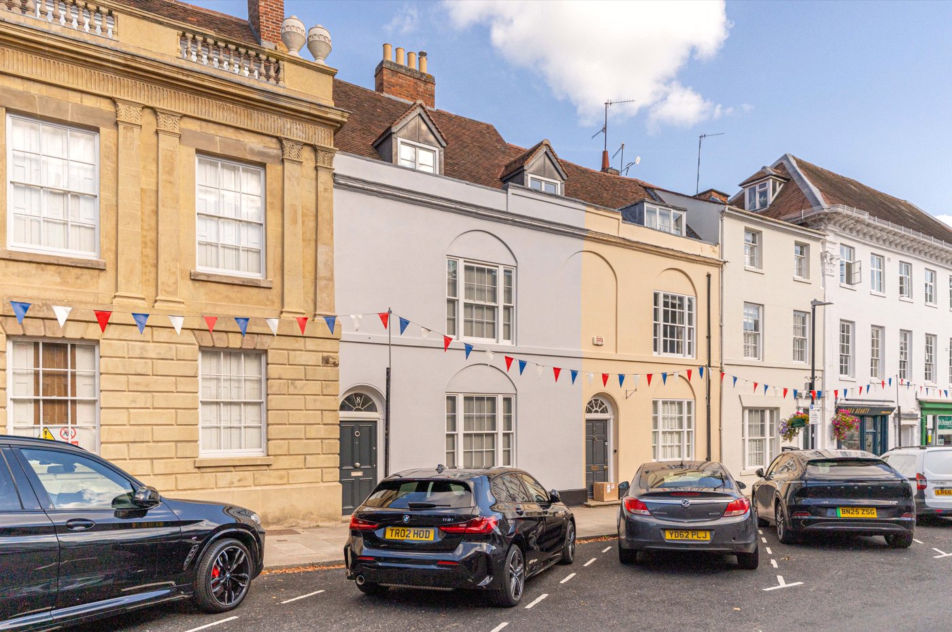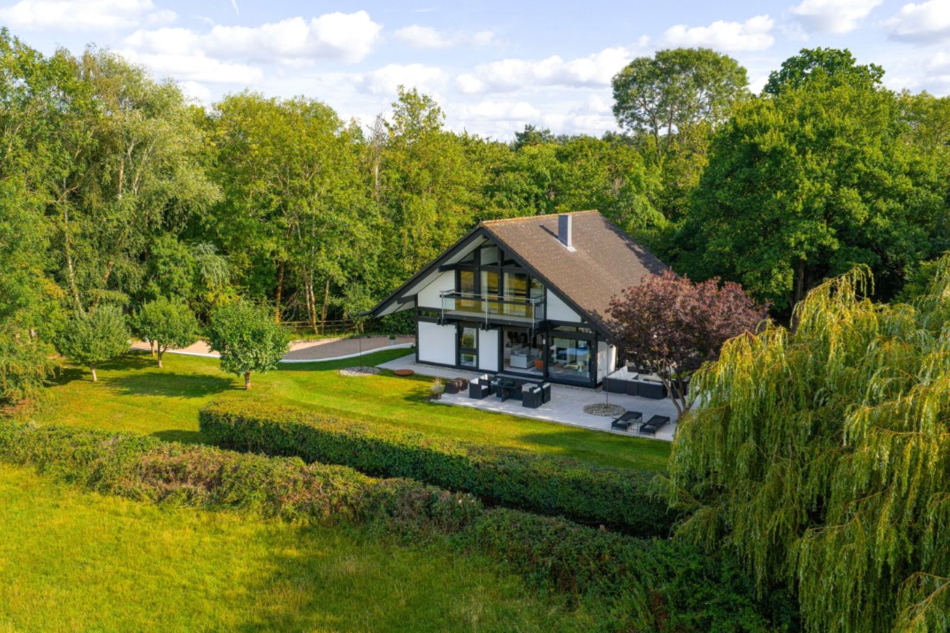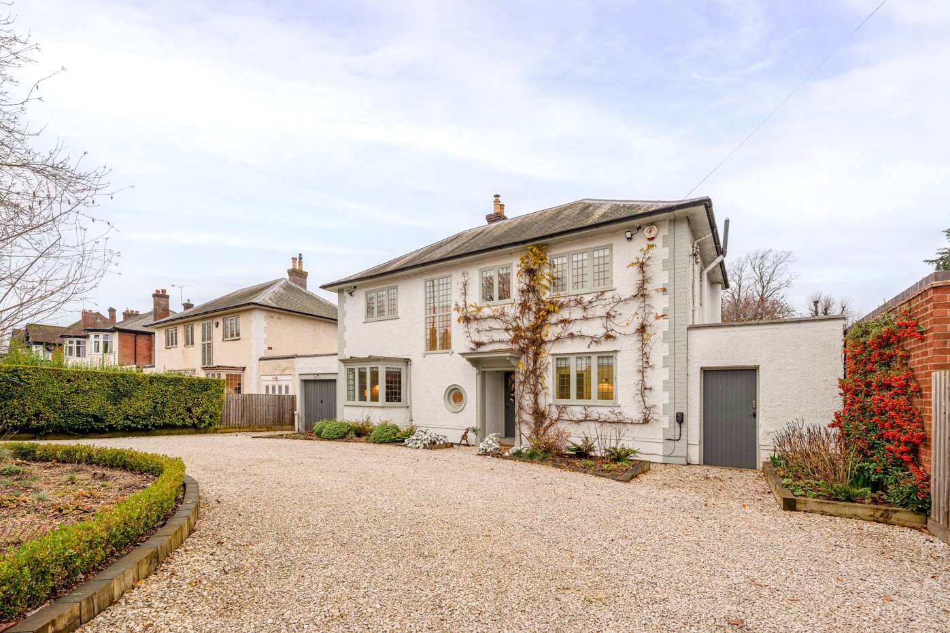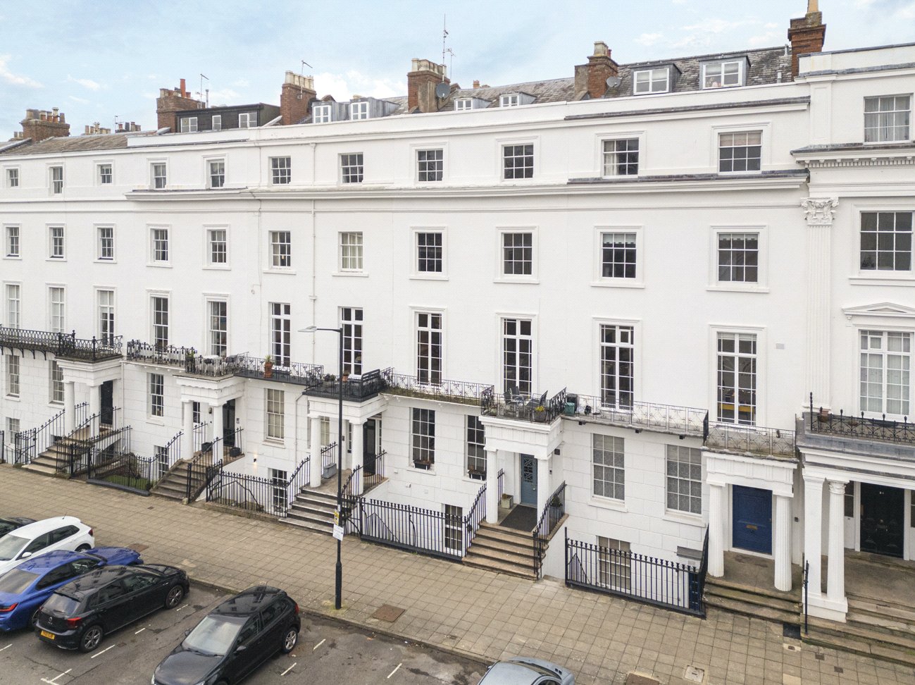Kenilworth Road, Leamington Spa, Warwickshire, CV32
1 bedroom in Leamington Spa
£110,000 Leasehold
- 1
- 1
- 1
-
656 sq ft
61 sq m -
PICTURES AND VIDEOS



























KEY FEATURES
- One-bedroom upper-floor retirement apartment (over 55s)
- Spacious sitting/dining room with front-facing views
- Separate kitchen with scope for modernisation
- Large double bedroom with natural light
- Gas central heating
- Residents guest room
- Beautifully maintained communal gardens
- Allocated parking space plus visitor parking
- Peaceful residential setting close to Leamington Spa town centre
KEY INFORMATION
- Tenure: Leasehold
- Lease Length: 57 yrs left
- Service charge: £282.73 per annum
- Council Tax Band: B
- Local Authority: Warwick District Council
Description
Offering generous accommodation with pleasant front-facing views, the apartment would benefit from modernisation throughout, providing an excellent opportunity to personalise a home within this peaceful and well-established community close to Leamington’s town centre.
Approached via an impressive, architecturally striking entrance, residents and visitors are welcomed into a spacious communal hall with secure entry and lift access to the upper floors.
Entrance Hall
The private entrance hall offers access to all rooms and includes a useful storage cupboard.
Sitting/Dining Room
The generously sized reception room enjoys pleasant front-facing views through a dormer window and additional light from a Velux rooflight. With ample room for both seating and dining, this is a flexible and comfortable space that would respond well to light refurbishment.
Kitchen
Set just off the sitting room, the kitchen is fitted with a range of older floor and wall units, work surfaces, freestanding appliances and a Velux window. There is scope for reconfiguration and updating to create a more modern and efficient layout.
Bedroom
A substantial double bedroom with front-facing views and a Velux rooflight, offering excellent natural light and generous floor area for furniture placement.
Bathroom
The bathroom is equipped with a bath with shower over, WC and wash basin. As with the rest of the apartment, it would benefit from modernisation, offering an ideal opportunity to upgrade the suite.
Communal Facilities
Avon Court is a well-regarded Anchor development with a dedicated local manager who oversees the building, coordinates maintenance and provides support for residents. Facilities include:
Lift access to all floors
Residents’ lounge
Beautifully maintained communal gardens with seating areas
Residents’ and visitor parking
Well-kept communal laundry areas
Secure entry system
The development offers independence, security and a supportive community environment for those over 55, all within walking distance of Leamington Spa’s elegant town centre.
Outside
The communal gardens are a particular highlight, offering expansive lawns, mature trees, seasonal planting and quiet seating areas. Residents enjoy the use of pleasant, private green spaces ideal for reading, socialising or simply relaxing outdoors.
The property comes with its own allocated parking space, with additional visitor parking on site.
**Agents Notes: For more information on Avon Court, please use the below link:
https://www.anchor.org.uk/our-properties/avon-court-leamington-spa**
Material Information:
Council Tax: Band B
Local Authority: Warwick District Council Broadband: Ultrafast Broadband Available (Checked on Ofcom Nov 2025)
Mobile Coverage: Limited (Checked on Ofcom Nov 2025)
Heating: Has Central Heating
Listed: No
Tenure: Leasehold (XX)
Ground Rent: XX
Annual Service Charge: XX
Rooms and Accommodations
- Entrance Hall
- The private entrance hall offers access to all rooms and includes a useful storage cupboard.
- Sitting Room
- The generously sized reception room enjoys pleasant front-facing views through a dormer window and additional light from a Velux rooflight. With ample room for both seating and dining, this is a flexible and comfortable space that would respond well to light refurbishment.
- Kitchen
- Set just off the sitting room, the kitchen is fitted with a range of older floor and wall units, work surfaces, freestanding appliances and a Velux window. There is scope for reconfiguration and updating to create a more modern and efficient layout.
- Bedroom
- A substantial double bedroom with front-facing views and a Velux rooflight, offering excellent natural light and generous floor area for furniture placement.
- Bathroom
- The bathroom is equipped with a bath with shower over, WC and wash basin. As with the rest of the apartment, it would benefit from modernisation, offering an ideal opportunity to upgrade the suite.
- Garden
- The communal gardens are a particular highlight, offering expansive lawns, mature trees, seasonal planting and quiet seating areas. Residents enjoy the use of pleasant, private green spaces ideal for reading, socialising or simply relaxing outdoors.
The property comes with its own allocated parking space, with additional visitor parking on site.
Utilities
- Electricity Supply: Mains Supply
- Water Supply: Mains Supply
- Sewerage: Mains Supply
Rights & Restrictions
- Listed Property: No
Risks
- Flood Risk: There has not been flooding in the last 5 years
- Flood Defence: No
Location
The property is ideally placed for enjoying the very best of Leamington Spa, with The Parade (0.7 miles), Jephson Gardens (1.2 miles) and the boutique shops and restaurants of the town centre all within comfortable walking distance, reflecting the premium setting highlighted in similar North Leamington location profiles .
Residents benefit from excellent connectivity and convenient transport links. Leamington Spa Train Station (1.7 miles) offers direct rail services to London Marylebone (approximately 1 hour 20 minutes) and Birmingham (approximately 33 minutes), while the nearby A46 and M40 provide efficient road access to Coventry, Warwick, the West Midlands and London. Birmingham International Airport is around a 35–40 minute drive, offering both domestic and international flights.
Offering a blend of mature surroundings, strong transport links and proximity to the town’s most celebrated parks and amenities, Avon Court is superbly positioned for those seeking a well-connected and peaceful North Leamington Spa setting.
Marketed by
Winkworth Royal Leamington Spa
Properties for sale in Royal Leamington SpaArrange a Viewing
Fill in the form below to arrange your property viewing.
Mortgage Calculator
Fill in the details below to estimate your monthly repayments:
Approximate monthly repayment:
For more information, please contact Winkworth's mortgage partner, Trinity Financial, on +44 (0)20 7267 9399 and speak to the Trinity team.
Stamp Duty Calculator
Fill in the details below to estimate your stamp duty
The above calculator above is for general interest only and should not be relied upon

