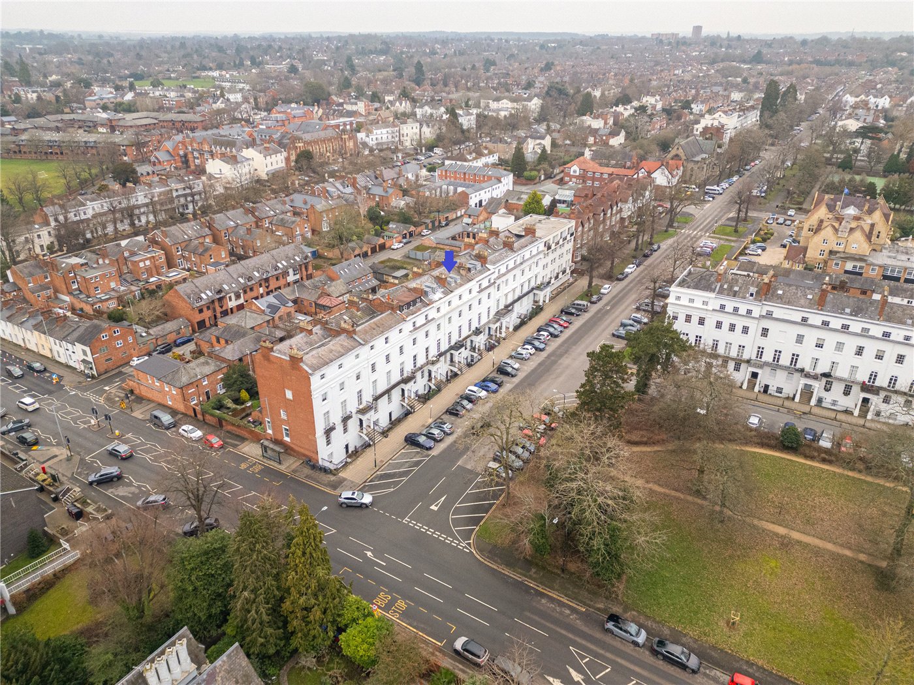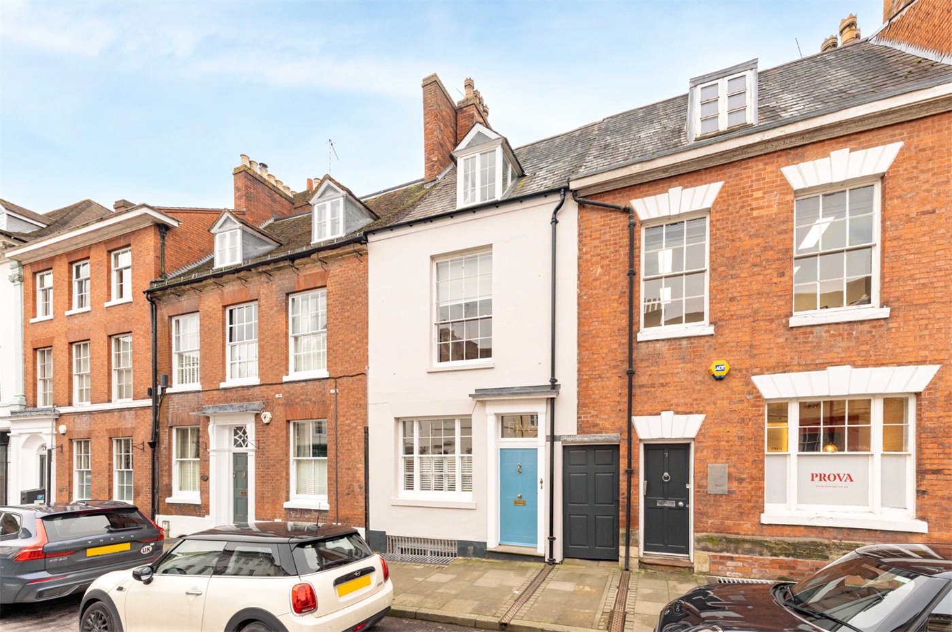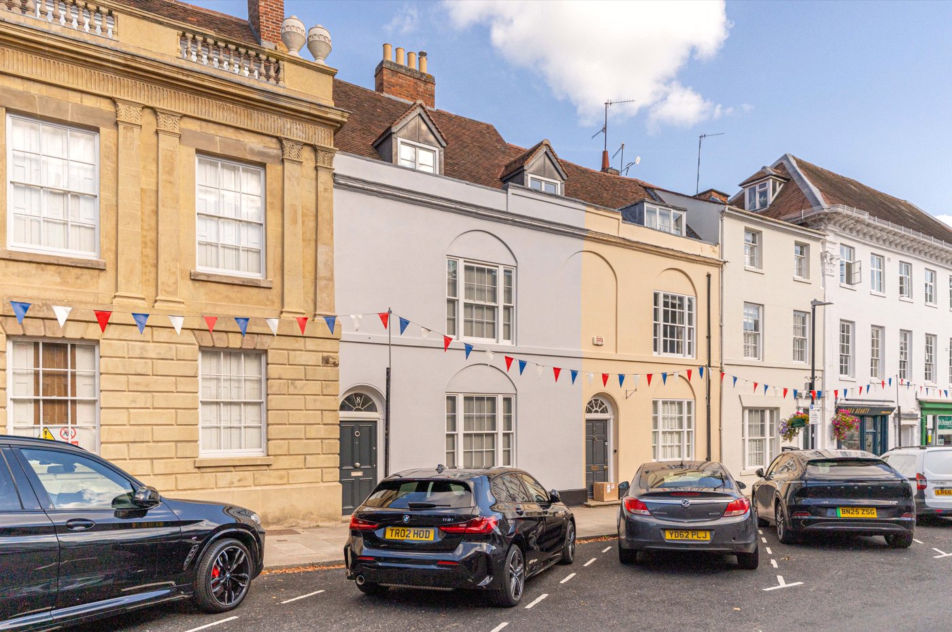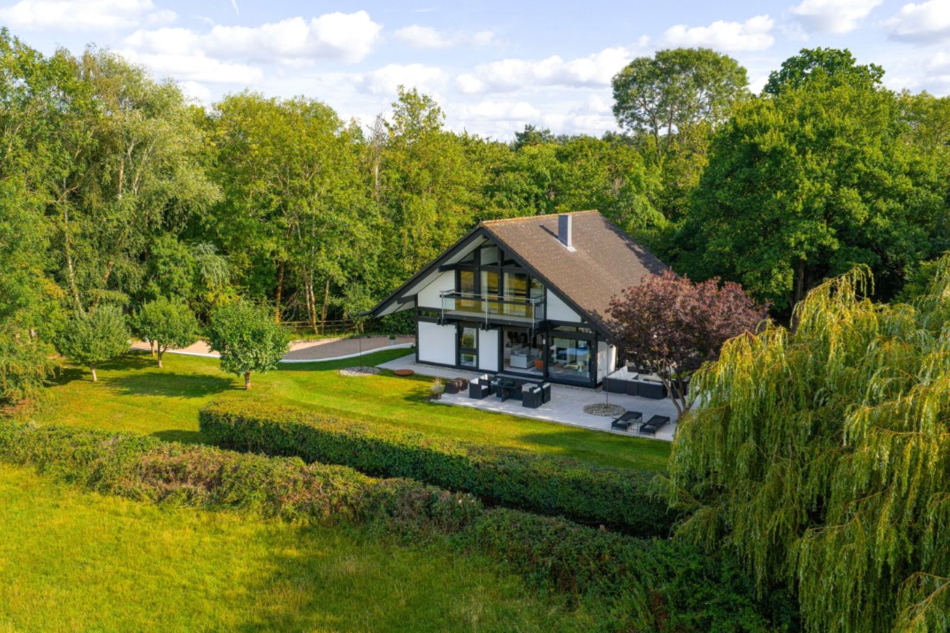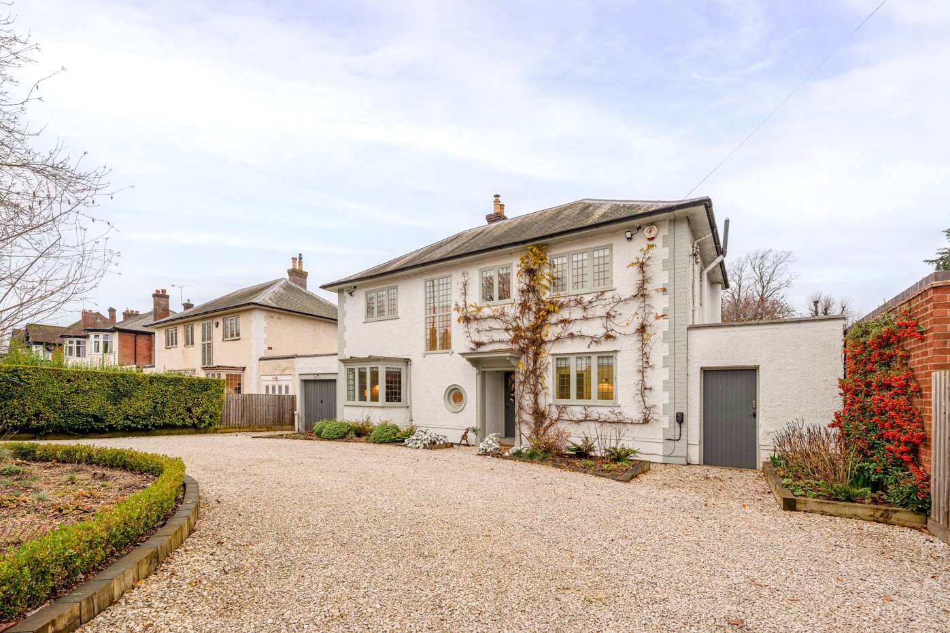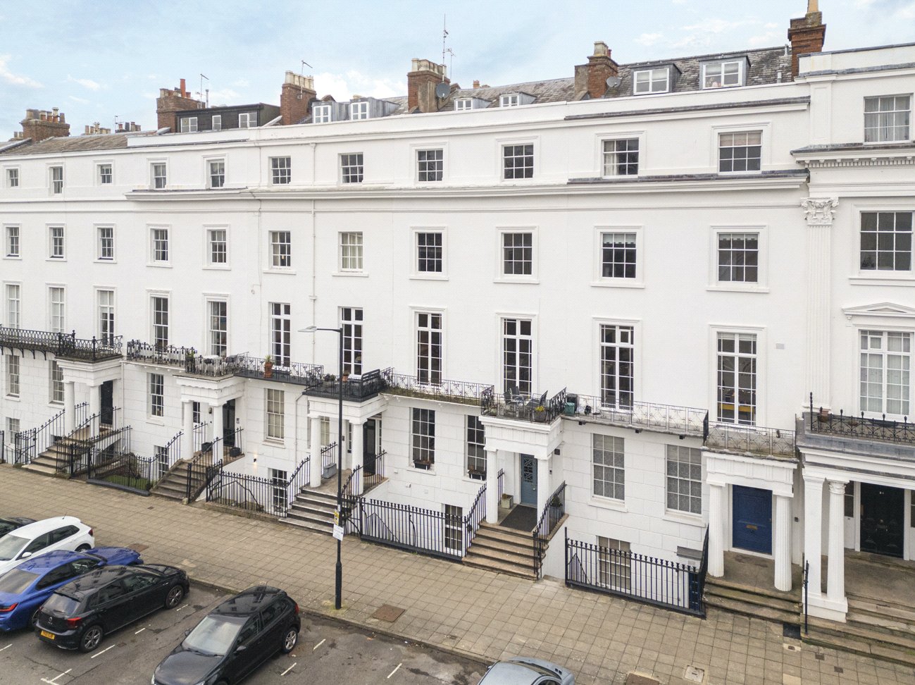Harper Close, Warwick, Warwickshire, CV34
4 bedroom house in Warwick
Offers over £535,000 Freehold
- 4
- 3
- 2
-
1305 sq ft
121 sq m -
PICTURES AND VIDEOS































KEY FEATURES
- Beautiful 4 Bedroom Family Home
- Built in 2021 by Barrett Homes
- Four Double Bedrooms with Built in Wardrobes
- Garage and Off Street Parking
- Open Plan Kitchen and Dining Area
- Garden with Pergola
- NHBC Warranty
- Beautifully Maintained and Upgraded Throughout
KEY INFORMATION
- Tenure: Freehold
- Council Tax Band: F
- Local Authority: Warwick District Council
Description
First sold in 2021 and still under its NHBC warranty, the property was originally used as the developer’s sales office, and provides exceptional and versatile living over three floors with accommodation extending to approximately 1305 sq ft.
Occupying a desirable corner position just off Harbury Lane, Harper Close benefits from a larger-than-average garden frontage, a tandem driveway for two vehicles and a large single garage positioned to the rear.
On entering, a wide and welcoming entrance hall sets the tone for the space and flow throughout. To the right is a generous living room, dual aspect with windows to the front and side, creating a wonderfully light and inviting space. There is Amtico flooring throughout the ground floor with high quality carpeting on the upper floors.
To the right, the kitchen and dining room extend across the rear of the property, overlooking the garden through French doors. The kitchen provides excellent storage with contemporary units, integrated high-end appliances (including dishwasher, fridge freezer and washing machine), and a gas hob with electric oven.
A downstairs cloakroom/WC and useful under-stairs storage complete the ground floor.
The first floor offers a bright landing area, giving access to two well-proportioned double bedrooms, a family bathroom, and an airing cupboard housing the hot water system for excellent pressure. The main bedroom benefits from fitted wardrobes and a private en-suite shower room. The fourth bedroom, partially used as a study, is also a generous double with fitted storage.
The second floor provides a further two double bedrooms, both featuring fitted wardrobes. One of the bedrooms has direct access to a shared shower room, ideal for guests or older children.
Outside, the corner plot position gives the property a generous wrap-around frontage and additional privacy. The rear garden is walled, recently landscaped by the current owners with a state of the art pergola, complete with screens, sleeper-edged beds, lawn and patio seating area — perfect for outdoor dining and making the most of the sun throughout the day. There is gated access on both sides of the house and a large garage with parking for two cars in front.
Material Information:
Council Tax: Band F
Local Authority: Warwick District Council Broadband: Ultrafast Broadband Available (Checked on Ofcom Nov 2025)
Mobile Coverage: Limited Coverage (Checked on Ofcom Nov 2025)
Heating: Gas Central Heating
Listed: No
Tenure: Freehold
Rooms and Accommodations
- Sitting Room
- A bright dual-aspect living room featuring large windows to the front and side, flooding the space with natural light. A generous room with an inviting atmosphere — ideal for everyday family living and relaxing.
- Kitchen Dining Room
- Positioned across the rear of the property, this spacious open-plan kitchen and dining area is perfect for modern living.
The kitchen features:
Extensive storage cupboards
Integrated fridge freezer, dishwasher and washing machine
Electric oven with gas hob
The dining area enjoys French doors opening to the rear garden, creating an effortless flow between indoor and outdoor living.
- Cloakroom
- Neatly located off the hallway, comprising WC and wash basin.
- Landing
- A generous landing offering access to two bedrooms, the family bathroom and the airing cupboard housing the hot water system and pressure vessel.
- Master Bedroom
- A spacious double bedroom with fitted wardrobes, positioned to the side of the property. Benefits from a private en-suite shower room comprising shower enclosure, WC and wash basin.
- Bedroom
- A versatile double bedroom facing the front of the property, complete with fitted storage. Ideal as a guest room, nursery, or dedicated study for home working.
- Bathroom
- A well-presented bathroom featuring a bath with rainfall-style overhead showe, WC and washbasin.
- Bedroom
- A comfortable double bedroom with fitted wardrobes and dual-aspect windows to the side and front. A door leads directly into the shared shower room — ideal for guests or teenagers.
- Bedroom
- Another generous double bedroom with fitted wardrobe and views to the front and side of the property.
- Bathroom
- Serving bedrooms two and three, this modern shower room comprises walk-in shower, WC and wash basin.
- Garden
- A private, east-facing walled garden that enjoys light throughout the day due to its corner position. Recently landscaped with sleeper-edged flower beds, lawn and patio area for outdoor dining. Gated access on both sides of the property.
- Garage
- A large single garage located to the rear, with power and lighting, and a tandem driveway in front providing further parking.
ACCESSIBILITY
- Unsuitable For Wheelchairs
Utilities
- Electricity Supply: Mains Supply
- Water Supply: Mains Supply
- Sewerage: Mains Supply
- Heating: Double Glazing, Gas Central
Rights & Restrictions
- Listed Property: No
- Restrictions: No
- Easements, servitudes or wayleaves: No
- Public right of way: No
Risks
- Flood Risk: There has not been flooding in the last 5 years
- Flood Defence: No
Location
Several of Warwick’s and Leamington Spa’s scenic outdoor spaces are a short walk or cycle away, making the location particularly appealing to families and those who enjoy time outdoors. St. Nicholas Park (2.3 miles) and Victoria Park (2.8 miles) offer riverside walks, open parkland, and recreational facilities, while Warwick Gates itself benefits from landscaped cycle routes and footpaths weaving through the development.
The area is well served by a selection of reputable schools. Heathcote Primary School (300m) is within walking distance, with Myton School (2.8 miles) and Aylesford School (5.1 miles) close by. Independent options include Kings High School (2.4 miles), Warwick School (2.2 miles), and Arnold Lodge School (3.2 miles).
Ideally positioned for commuters, Warwick Gates benefits from excellent transport connections. Leamington Spa Train Station (2.5 miles) and Warwick Parkway (6.7 miles) offer direct rail services to London Marylebone and Birmingham. The property is also well placed for road links, with the M40 accessible via nearby Junctions 13 and 14, making regional and national travel convenient.
Marketed by
Winkworth Royal Leamington Spa
Properties for sale in Royal Leamington SpaArrange a Viewing
Fill in the form below to arrange your property viewing.
Mortgage Calculator
Fill in the details below to estimate your monthly repayments:
Approximate monthly repayment:
For more information, please contact Winkworth's mortgage partner, Trinity Financial, on +44 (0)20 7267 9399 and speak to the Trinity team.
Stamp Duty Calculator
Fill in the details below to estimate your stamp duty
The above calculator above is for general interest only and should not be relied upon

