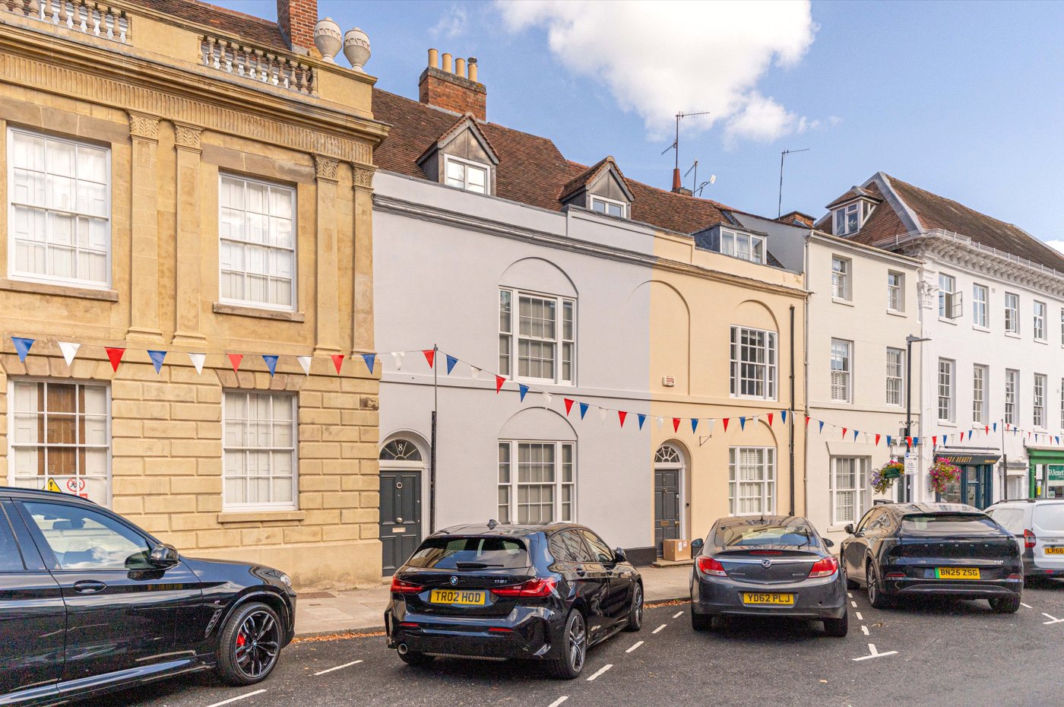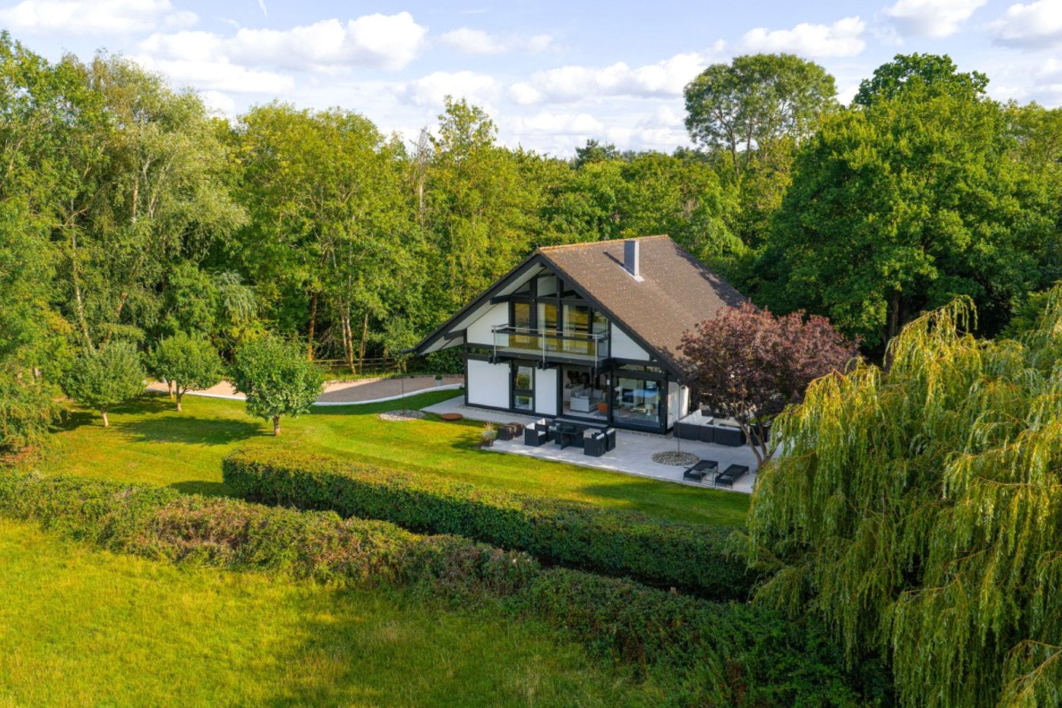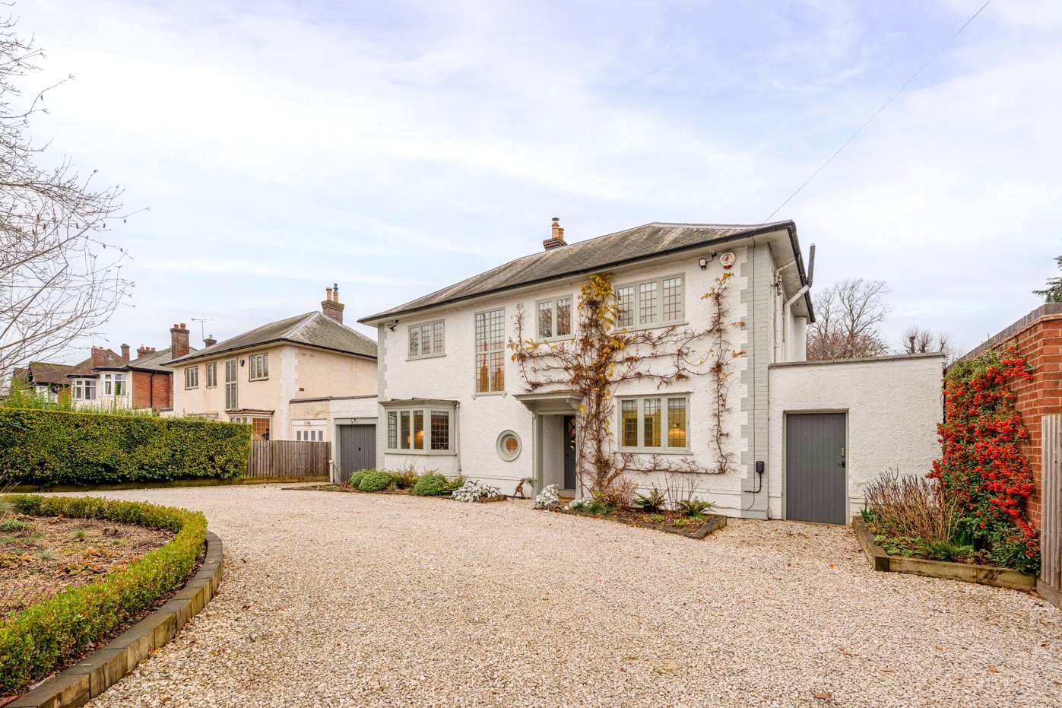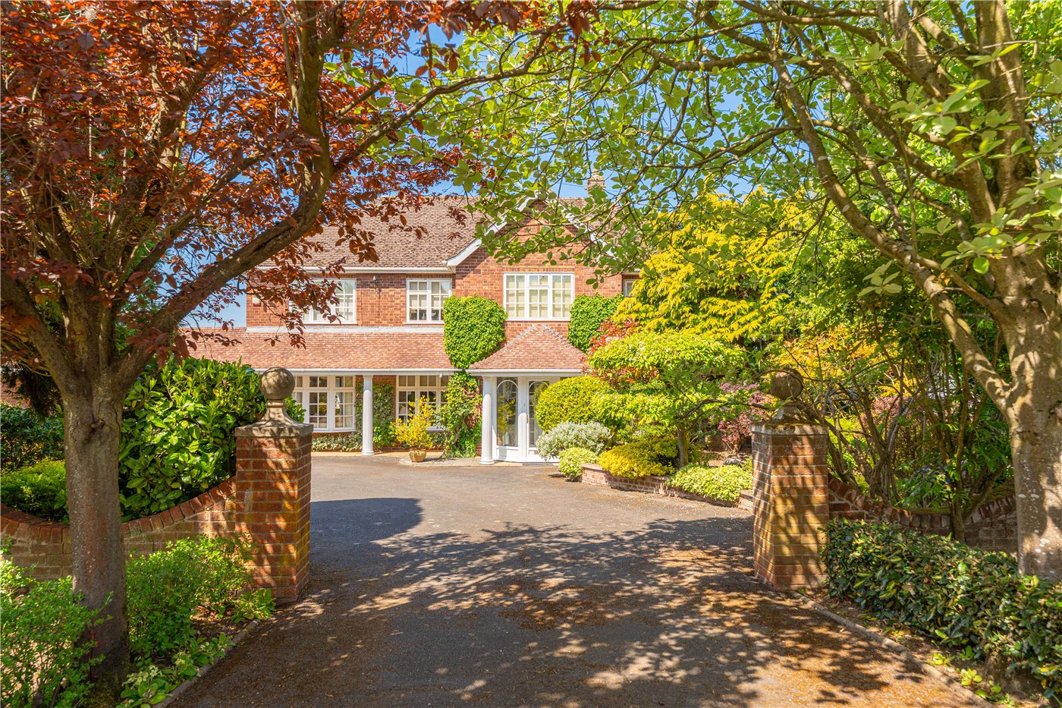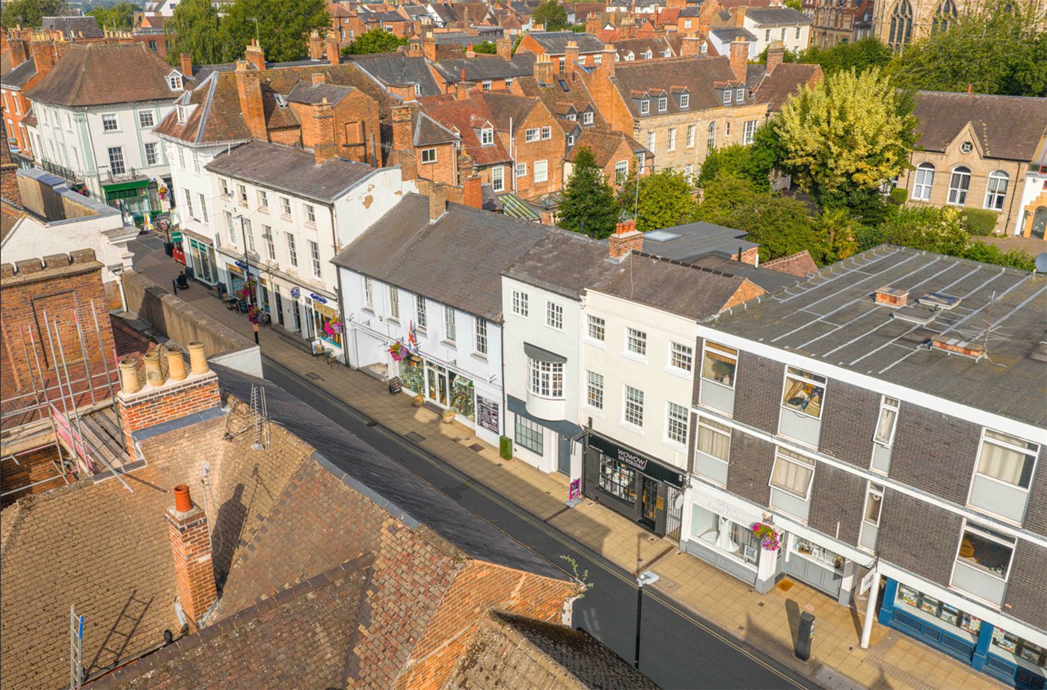Lillington Avenue, Leamington Spa, Warwickshire, CV32
4 bedroom house in Leamington Spa
Offers over £625,000 Freehold
- 4
- 1
- 2
-
1367 sq ft
126 sq m -
PICTURES AND VIDEOS





































KEY FEATURES
- Three Storey Family Townhouse
- Exclusive Contemporary Development of 9 Homes
- Fully Renovated with High-Quality Finish
- Open-Plan Kitchen/Diner with an Island
- Double Reception with Juliette balcony
- Contemporary Family Bathroom
- Useful Utility Room and WC
- Secluded and Mature Walled Garden
- Off-road parking for two cars
- Easy Walk to Parade, schools & parks
KEY INFORMATION
- Tenure: Freehold
- Council Tax Band: E
- Local Authority: Warwick District Council
Description
Offering 1,367 sq ft of stylish and versatile accommodation across three floors, 20 Broad Oak Court has been extensively modernised by the current owners to create a contemporary family home of exceptional quality. Perfectly positioned within easy reach of The Parade, excellent schools and Leamington Spa’s renowned parks, this property combines elegant design with modern practicality.
Set within an exclusive, beautifully maintained contemporary development of just nine properties, this exceptional townhouse offers modern family living in one of Leamington Spa’s most sought-after locations. Just a short distance from The Parade, a range of highly regarded schools, and the town’s famous parks, the property combines elegance, practicality and a high-end finish throughout.
Arranged across three floors, the home has been extensively renovated by the current owners to create a stylish and welcoming space, with superb attention to detail.
Upon arrival, a spacious entrance hall with a useful coat cupboard and separate downstairs WC sets the tone. To the front, a utility room (formerly the garage) provides excellent storage and practicality. The heart of the home is the stunning open-plan kitchen/dining room, remodelled to the highest standard with paneled feature walls, herringbone flooring and two sets of double doors flooding the space with natural light. A large central island with induction hobs and retractable extractor forms the focal point, complemented by integrated appliances including fridge/freezer and dishwasher.
On the first floor, a versatile fourth bedroom sits to the rear, currently used as a study/craft room, enjoying views over the pretty garden. Also on this floor is the impressive double reception room, spanning the full depth of the house. Bright and inviting, the room features front aspect windows, a rear Juliette balcony, bespoke shelving and desks, and a curved feature wall that creates a cosy yet elegant entertaining space.
The second floor hosts three further bedrooms: two generous doubles and a smaller fourth bedroom. The principal front aspect bedroom benefits from substantial built-in wardrobes. A sleek, contemporary family bathroom has been tastefully redesigned, offering a bath with shower, WC and washbasin.
Outside, the rear garden is attractively hard-landscaped with an extended patio, mature flower beds and a garden shed. Secluded and private, it is perfect for entertaining and can be accessed via dual double doors from the kitchen/diner. To the front, the property benefits from off-road parking for two cars.
The development is carefully maintained by the nine residents, with an annual gardener’s service charge of approximately £160 and additional shared insurance of around £355 (circa £39 per property, per annum).
This is a rare opportunity to acquire a modern, beautifully finished family home in a prime Leamington Spa location – combining style, space and convenience in equal measure.
Material Information:
Council Tax: Band E
Local Authority: Warwick District Council
Broadband: Ultrafast Broadband Available (Checked on Ofcom Sept 2025)
Mobile Coverage: Variable Coverage
(Checked on Ofcom Sept 2025)
Heating: Gas Central Heating
Listed: No
Tenure: Freehold
Rooms and Accommodations
- Kitchen Dining Room
- The kitchen/diner has been extensively remodolled to create a luxurious and elegant entertaining space.
- Utility Room
- There is a seperate Utility Room located to the front of the house which was formally a garage.
- Sitting Room
- The open plan double reception room is flooding with natural light from dual aspects.
- Study
- The study has a custom built desk and cabinetry. A Juliette balcony has beautiful views across the rear walled garden.
- Bedroom
- To the rear of the first floor there is a spacious double bedroom which is currently used as a study/crafts room.
- Master Bedroom
- The master bedroom has dual sash windows with views towards Lillington Avenue and substantial fitted cabinets.
- Bedroom
- There is a further double bedroom located off the second floor landing, while a smaller, single bedroom has a front aspect.
- Bedroom
- There is a further double bedroom located off the second floor landing, while a smaller, single bedroom has a front aspect.
- Bathroom
- The bathroom has been tastefully modernised and includes a bath with a shower, WC and washbasin.
- Garden
- There is a secluded and mature rear, walled garden with a range of flower beds, shrubs and plants. A garden shed provides useful storage.
Utilities
- Electricity Supply: Mains Supply
- Water Supply: Mains Supply
- Sewerage: Mains Supply
- Heating: Double Glazing, Gas Central
Rights & Restrictions
- Listed Property: No
- Restrictions: No
- Easements, servitudes or wayleaves: No
- Public right of way: No
Risks
- Flood Risk: There has not been flooding in the last 5 years
- Flood Defence: No
Location
Several well-regarded schools are close by, including Arnold Lodge (0.3 miles) and Kingsley School (0.6 miles), both within walking distance. North Leamington School (0.8 miles), Warwick School (3 miles) and Kings High School for Girls (3.1 miles) are also within easy reach.
For leisure, Leamington Lawn Tennis & Squash Club on Guys Cliffe Avenue is less than a mile away, while Warwick Boat Club (2.7 miles) offers further sporting and social facilities nearby. Jephson Gardens (1 mile) and Leamington’s renowned parks are also just a short stroll from the property.
Leamington Spa Train Station is 1.5 miles away (a 7-minute drive or 30-minute walk) and provides direct services to London Marylebone (from 1 hour 20 minutes) and Birmingham (from 33 minutes). The M40 motorway network can be accessed at multiple junctions, making the property well placed for commuters.
Marketed by
Winkworth Royal Leamington Spa
Properties for sale in Royal Leamington SpaArrange a Viewing
Fill in the form below to arrange your property viewing.
Mortgage Calculator
Fill in the details below to estimate your monthly repayments:
Approximate monthly repayment:
For more information, please contact Winkworth's mortgage partner, Trinity Financial, on +44 (0)20 7267 9399 and speak to the Trinity team.
Stamp Duty Calculator
Fill in the details below to estimate your stamp duty
The above calculator above is for general interest only and should not be relied upon

