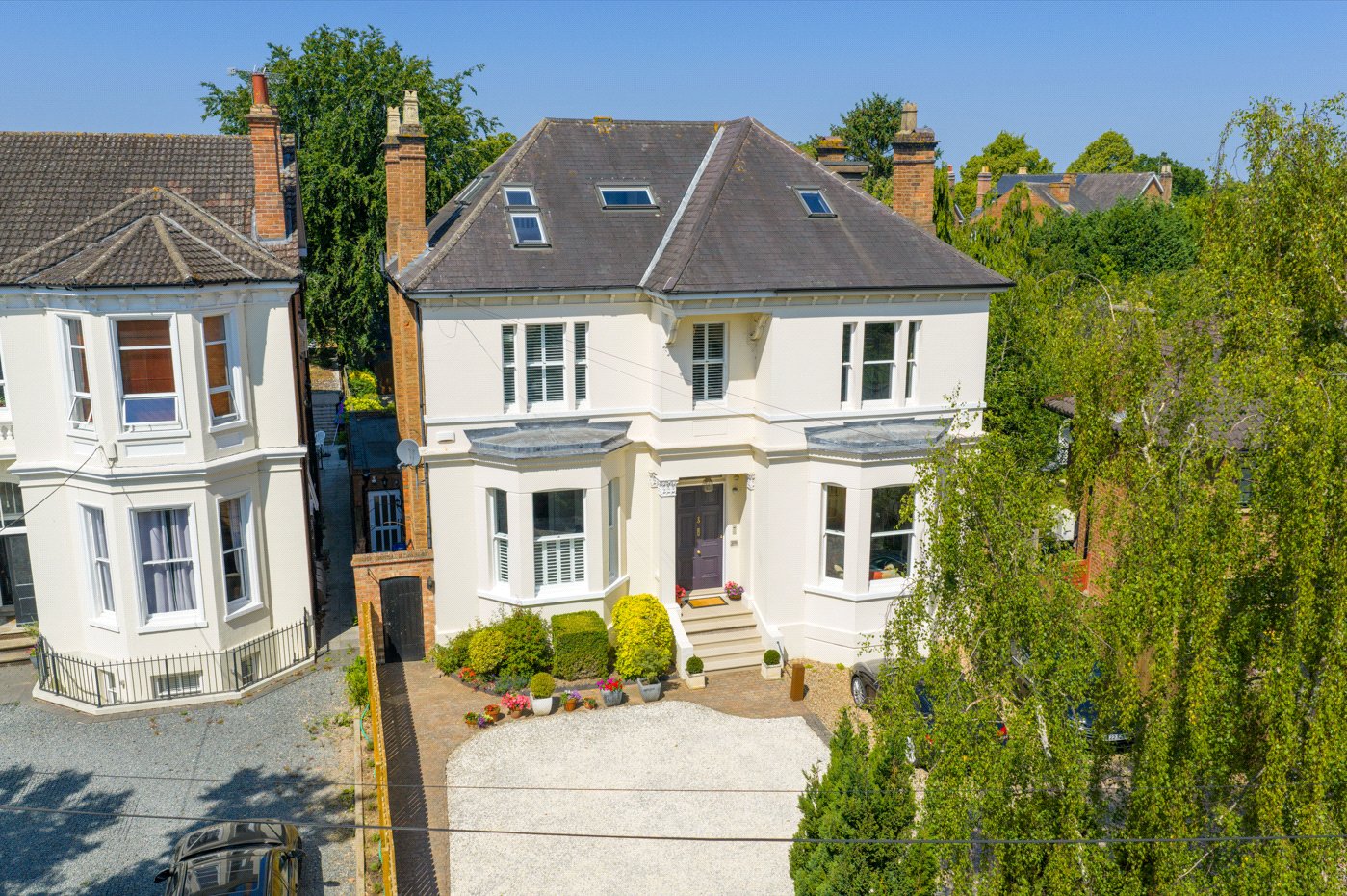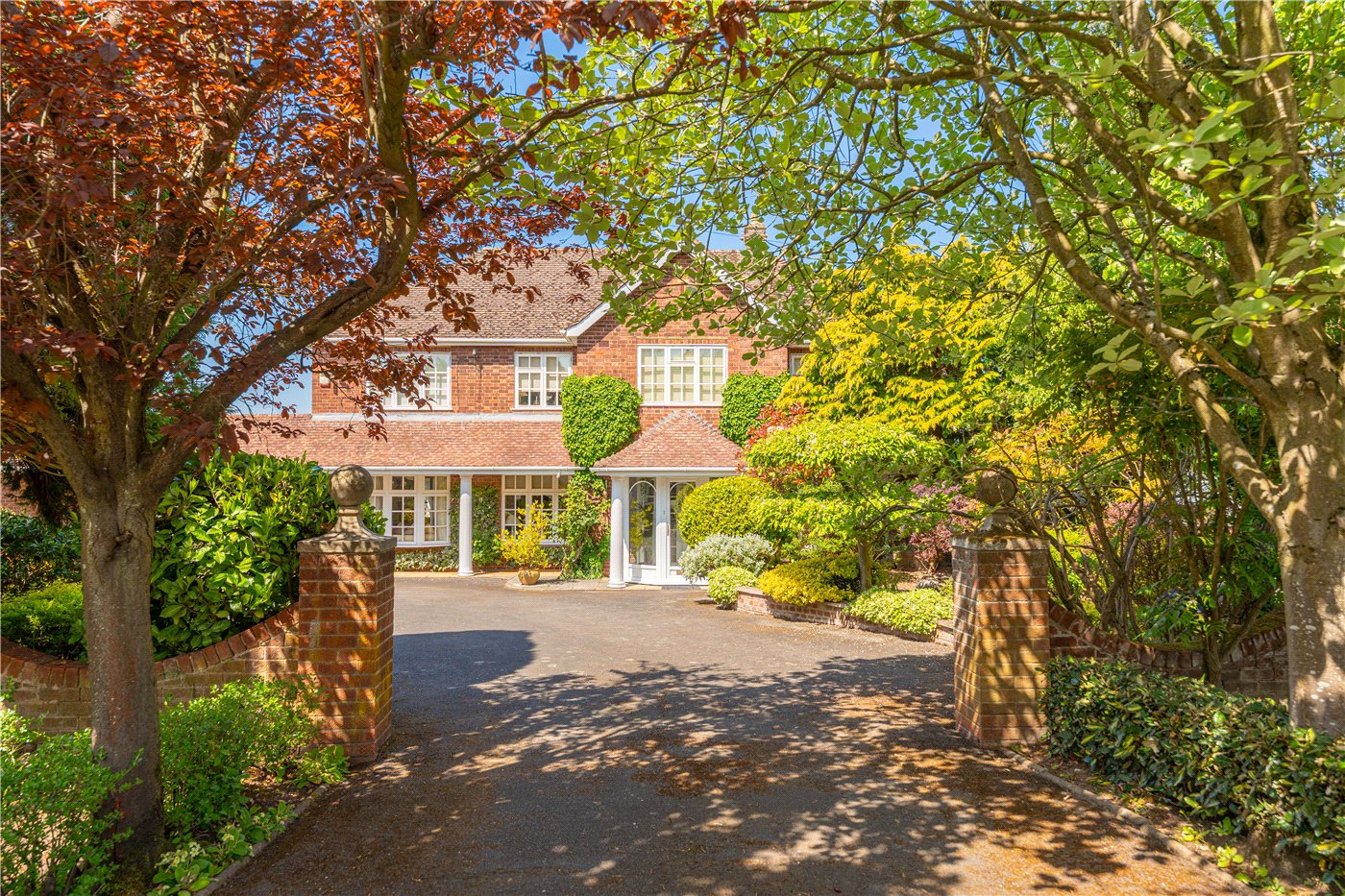Beaufort Avenue, Leamington Spa, Warwickshire, CV32
4 bedroom house in Leamington Spa
Offers over £450,000
- 4
- 1
- 3
PICTURES AND VIDEOS
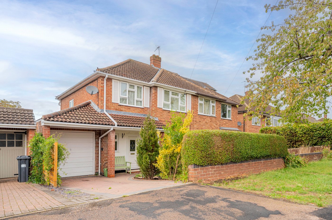
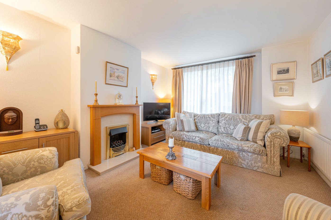
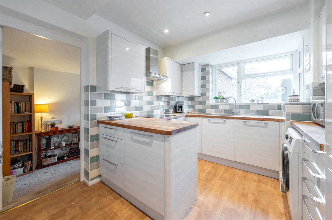
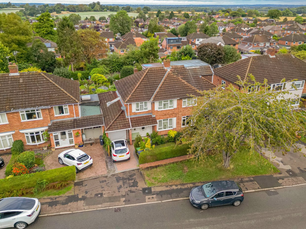
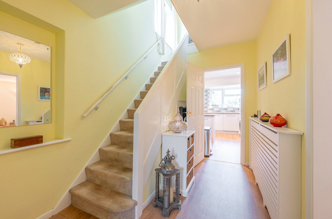
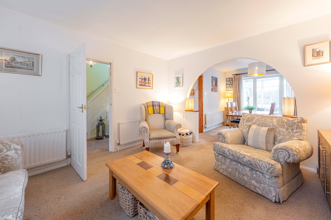
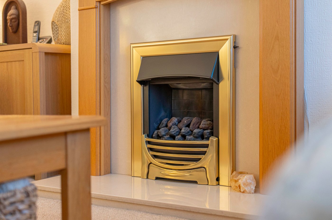
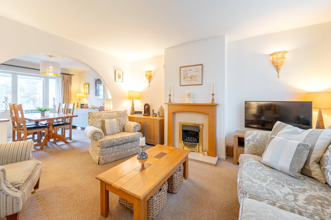
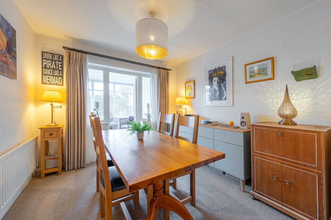
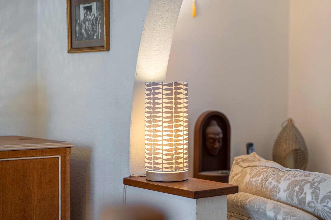
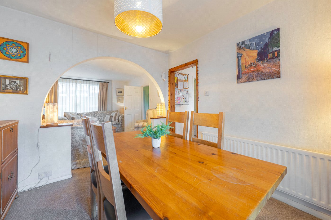
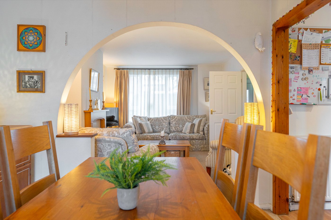
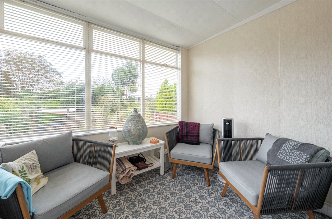
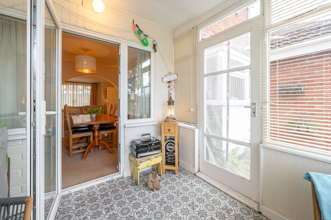
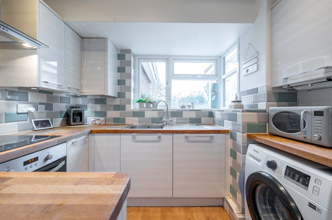
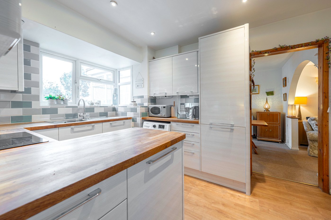
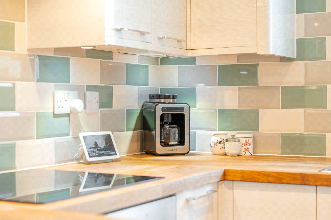
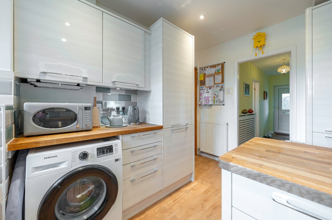
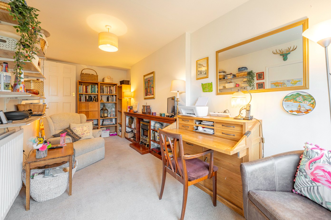

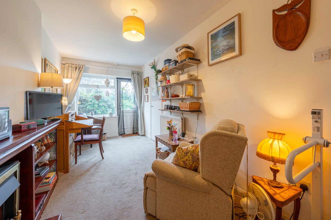
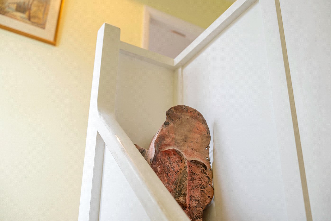
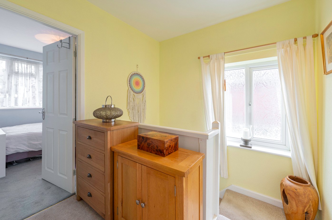
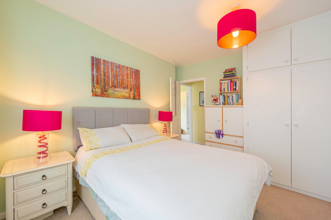
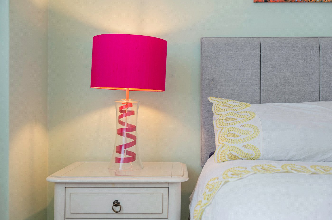
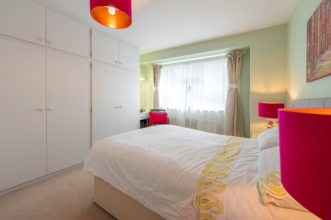
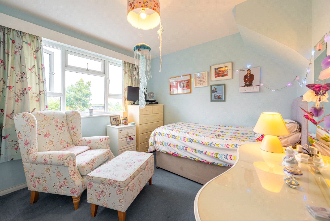
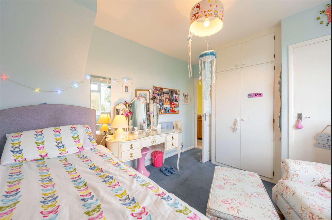
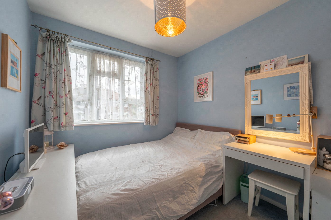
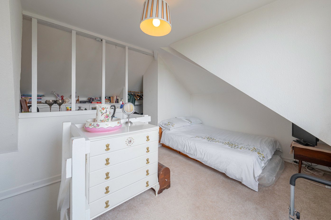
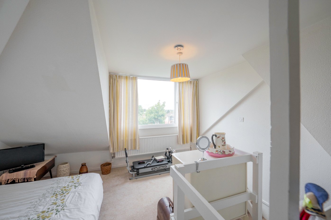
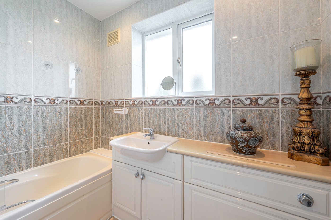
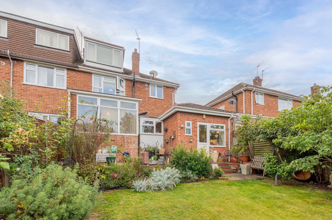
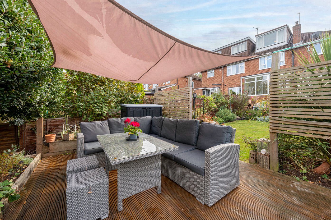
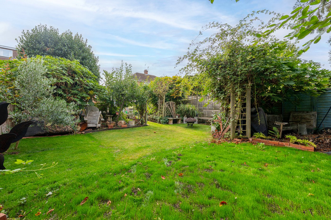
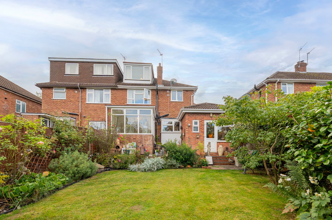
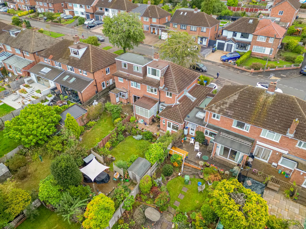
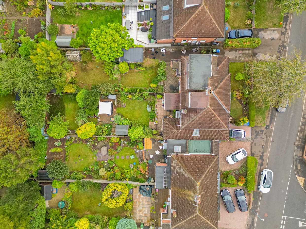
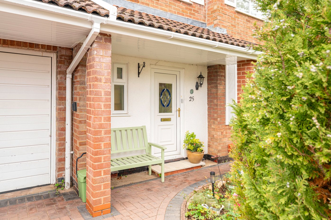
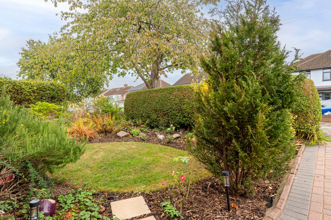
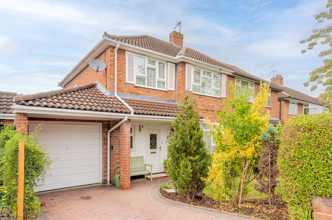
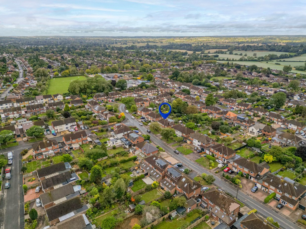
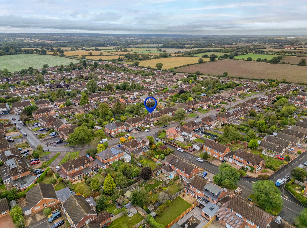
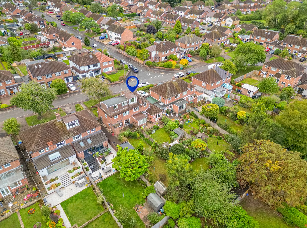
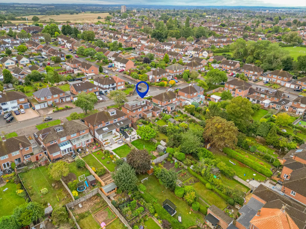
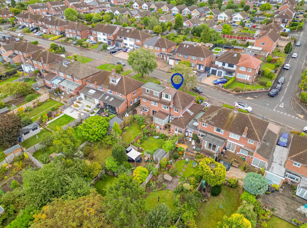
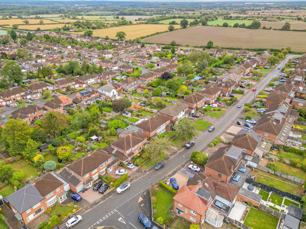
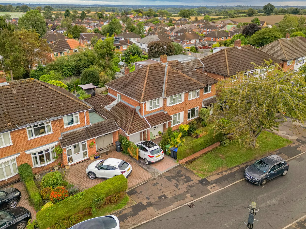
KEY FEATURES
- Beautiful 4 Bedroom Family Home in Cubbington
- Easy Reach to North Leamington Schools
- Close to Leamington Spa Town Centre
- 4 Double Bedrooms
- Double Reception Room with Garden Views
- Recently Modernised Kitchen
- Stunning Garden and Decking
- Off Street, Driveway Parking
- No Chain
KEY INFORMATION
- Council Tax Band: D
Description
Offering versatile family living across three floors, the property provides well-proportioned accommodation extending to approximately 1600 sq ft, together with driveway parking and a beautifully landscaped rear garden with terrace, lawn, decked entertaining area and secluded ‘secret’ garden.
Set on a quiet residential road in the heart of Cubbington, just a short distance from Leamington Spa town centre, this attractive four-bedroom semi-detached family home has been thoughtfully extended and updated by the current owners to provide versatile living accommodation arranged over three floors.
The property is approached via a private driveway with parking for two vehicles, an integrated storage garage, and a pretty front garden enclosed by hedging and planted with mature shrubs and trees.
A spacious entrance hallway with under-stairs storage gives access to the principal ground floor rooms. At the rear, a stylish remodelled kitchen enjoys views over the garden and is fitted with a contemporary range of units and integrated appliances. Adjoining the kitchen, the double reception room is divided by an elegant archway into a sitting room and dining room. A gas-effect fireplace provides a central focal point in the sitting room, while sliding doors open from the dining area into a conservatory with tiled flooring, offering direct access onto the garden terrace.
To the other side of the kitchen, a clever conversion and extension of the former garage has created a further reception room with its own WC, ideal as a home office, playroom, or guest bedroom. A glazed door leads directly onto the garden.
Upstairs, the first floor comprises three generous double bedrooms. The principal bedroom, overlooking the front aspect, includes fitted wardrobes, while the second bedroom also benefits from built-in storage. A family bathroom with bath, shower over, WC and wash basin completes this level.
From the first-floor landing, a staircase rises to the second floor where a further spacious double bedroom enjoys far-reaching views across the rolling Warwickshire countryside, together with useful eaves storage.
The rear garden is a particular feature of the property: an exceptionally large plot, beautifully landscaped and lovingly maintained. A raised terrace leads onto a level lawn, beyond which lies a decked entertaining area and, at the far end, a secluded ‘secret’ garden surrounded by mature trees, shrubs and flowering borders.
This charming home combines character, flexibility and space, making it perfectly suited to modern family life in a desirable village setting, close to Leamington Spa.
Material Information:
Council Tax: Band D
Local Authority: Warwick District Council
Broadband: Ultrafast Broadband Available
(Checked on Ofcom Sept 25)
Mobile Coverage: Good/Variable Coverage
(Checked on Ofcom Sept 25)
Heating: Gas Central Heating
Listed: No
Tenure: Freehold
Rooms and Accommodations
- Entrance Hall
- The entrance hall provides access to the ground floor living accommodarion and stairs to the first floor.
- Kitchen
- The kitchen has been tastefully modernised by the current owners and has a range of integrated appliances.
- Sitting Room
- The open plan sitting and dining room runs the depth of the house and has front aspect windows and doors to a rear conservatory.
- Dining Room
- The open plan sitting and dining room runs the depth of the house and has front aspect windows and doors to a rear conservatory.
- Conservatory
- The open plan sitting and dining room runs the depth of the house and has front aspect windows and doors to a rear conservatory.
- Sitting Room
- The current owners have added a further sitting room with a downstairs cloakroom which could be converted into a 5th bedroom.
- Master Bedroom
- The master bedroom is light and bright and benefits from fitted wardrobes.
- Bedroom
- There are three further double bedrooms located on the first and second floors, complete with rear and front aspects respectively.
- Bedroom
- There are three further double bedrooms located on the first and second floors, complete with rear and front aspects respectively.
- Bedroom
- There are three further double bedrooms located on the first and second floors, complete with rear and front aspects respectively.
- Bathroom
- The family bathroom has a bath with a shower and a fitted washbasin and WC.
Location
Cubbington itself has a warm, community feel, with local shops, a village hall, and the much-loved Rugby Tavern pub (450m) all within walking distance. Surrounded by open countryside, the village offers excellent opportunities for walking, cycling, and outdoor pursuits, with well-connected footpaths leading to neighbouring villages and the rolling Warwickshire landscape.
A wide range of highly regarded schools are easily accessible from Beaufort Avenue. Telford Infant and Junior School (400m), Cubbington Primary School (0.9 miles), and North Leamington School (0.9 miles) are all nearby, while independent options include Arnold Lodge (2.1 miles), Kingsley School (2.4 miles), and Warwick School (4.8 miles).
Perfectly placed for commuters, Leamington Spa Station (3.3 miles) provides direct rail connections to London Marylebone (approx. 1 hour 20 minutes) and Birmingham (approx. 33 minutes). The M40 motorway (Junctions 13 & 14) can be reached in around 15 minutes, and Birmingham Airport is approximately 40 minutes away, offering excellent domestic and international travel links.
Marketed by
Winkworth Royal Leamington Spa
Properties for sale in Royal Leamington SpaArrange a Viewing
Fill in the form below to arrange your property viewing.
Mortgage Calculator
Fill in the details below to estimate your monthly repayments:
Approximate monthly repayment:
For more information, please contact Winkworth's mortgage partner, Trinity Financial, on +44 (0)20 7267 9399 and speak to the Trinity team.
Stamp Duty Calculator
Fill in the details below to estimate your stamp duty
The above calculator above is for general interest only and should not be relied upon

