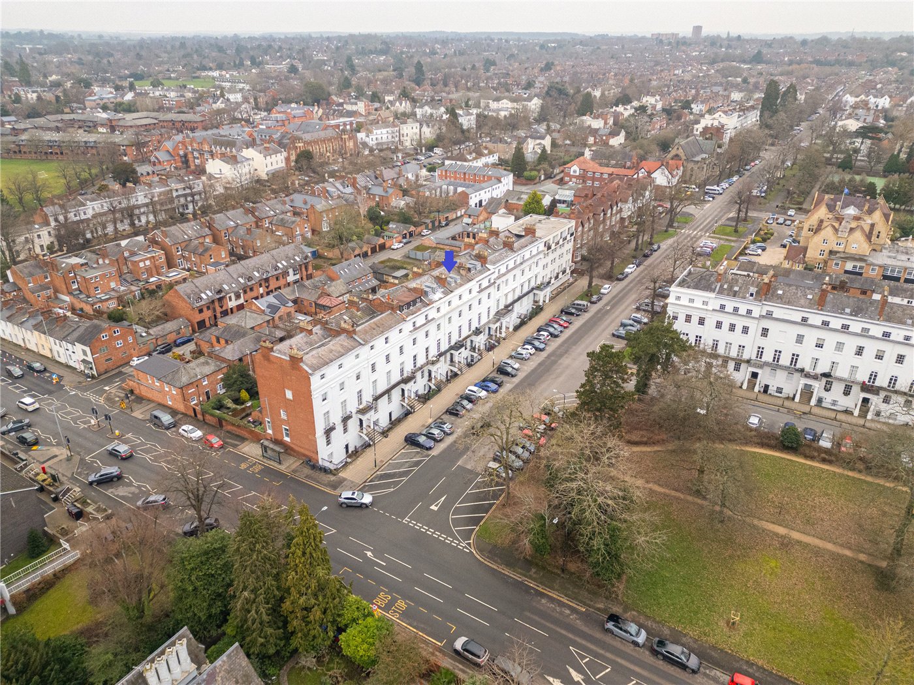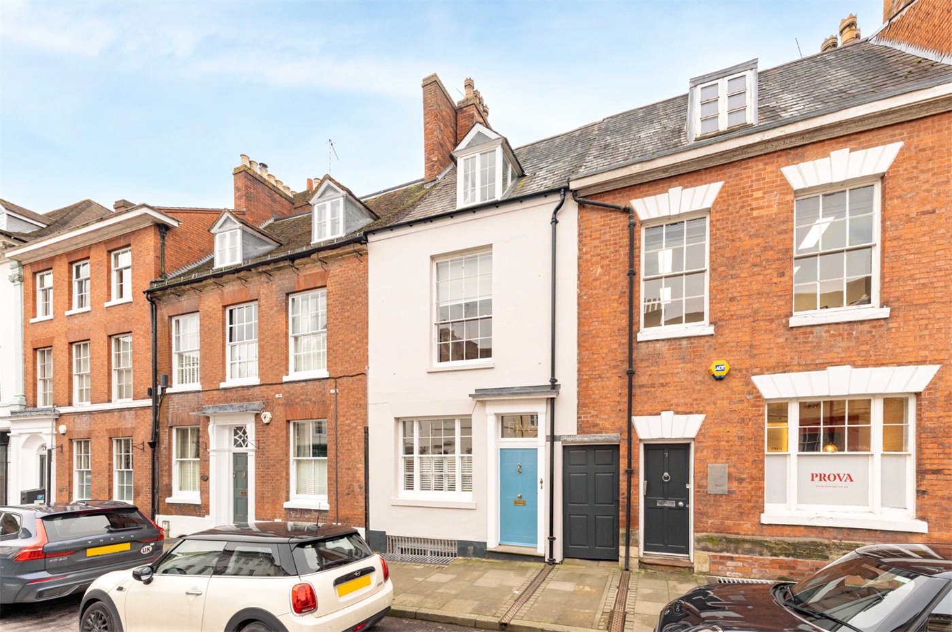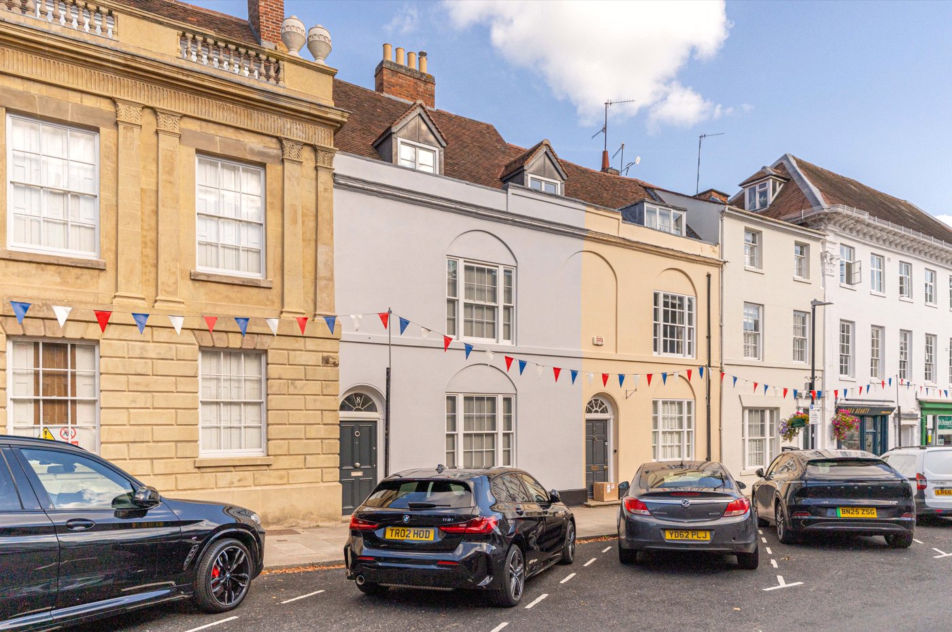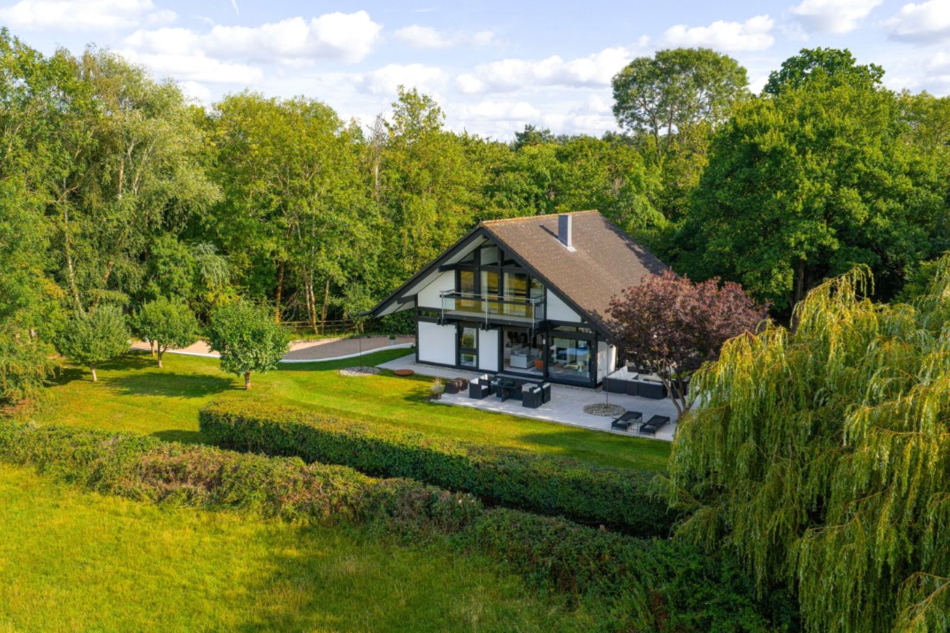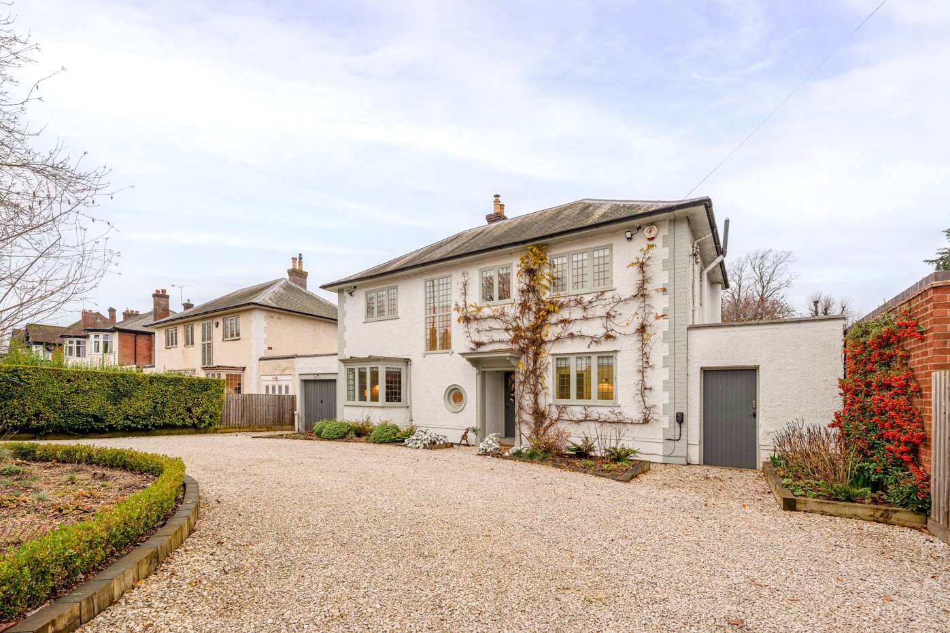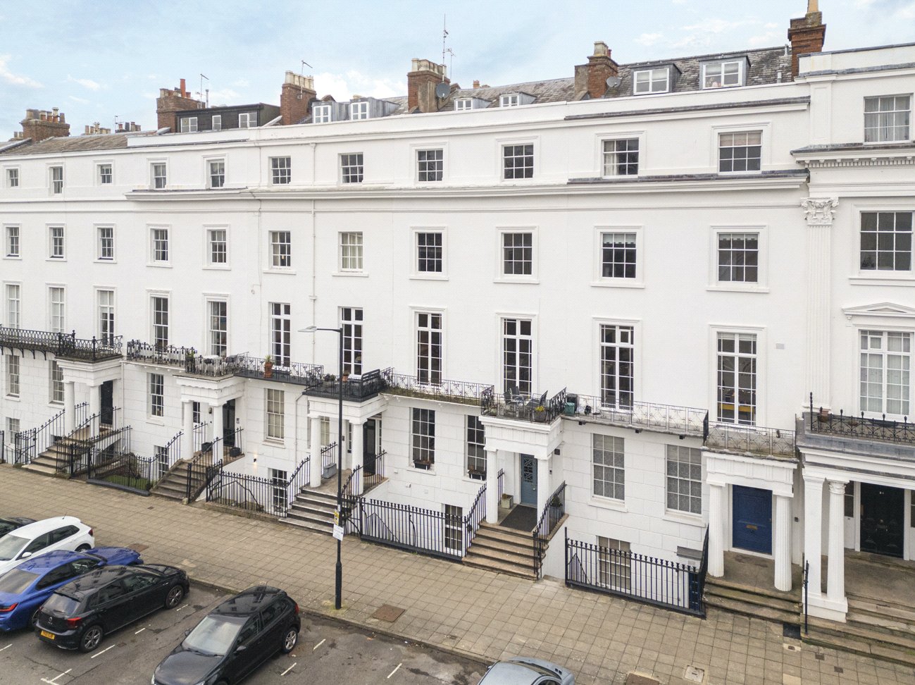Station Road, Bishops Itchington, Southam, Warwickshire, CV47
3 bedroom house in Bishops Itchington
Offers over £625,000 Freehold
- 3
- 2
- 2
-
1611 sq ft
149 sq m -
PICTURES AND VIDEOS







































KEY FEATURES
- Historic Grade II Listed Cottage
- Stunning Village Location in Rural Warwickshire
- 3 Bedrooms
- Spacious Kitchen Diner with Stable Doors
- Double Dining and Sitting Rooms
- Central, Dual Sided Woodwarm Log Burner
- Beautiful Cottage Gardens
- Extended Garden Room/Studio
- Double Garage with Mezzanine Storage
- Driveway Parking for 3 Vehicles
KEY INFORMATION
- Tenure: Freehold
- Council Tax Band: E
Description
With easy access into Leamington Spa (8.9 miles), this wonderful cottage offers characterful living over two floors, with a tastefully modernised garden room, double garage and accommodation extending to approximately 1611 sq ft.
Church Cottage is a charming and beautifully presented Grade II listed three-bedroom, two-bathroom home, ideally nestled in the heart of the popular Warwickshire village of Bishops Itchington. Steeped in history and brimming with character, this enchanting cottage enjoys a prime location just 8.9 miles from Leamington Spa, offering a perfect blend of rural tranquillity and town convenience.
With a wealth of original features and sympathetic updates throughout, the property offers generous and versatile living accommodation of approximately 1,611 sq ft, arranged over two floors. Highlights include a stylishly converted garden room, a spacious double garage, and beautifully maintained wraparound gardens.
Upon entry, a compact hallway provides a warm welcome and access to the main living areas. Immediately off the hall lies a useful utility room and a cloakroom/WC—ideal for muddy boots after long walks in the nearby countryside.
At the heart of the home is a bright and spacious kitchen/diner, thoughtfully designed with Shaker-style units, a central range cooker, integrated appliances, and plentiful storage and countertop space. Dual-aspect windows flood the space with natural light, and a stable door leads directly to the garden.
Beyond the kitchen, a cosy dining/snug area features exposed timber beams, a characterful Woodwarm log burner, and access to the original wooden staircase with convenient under-stairs storage.
The adjoining sitting room is light and airy, with dual-aspect windows offering delightful views of the gardens. The central dual-sided Woodwarm log burner adds to the charm and comfort, making this an inviting space year-round.
To the rear, a versatile snug leads via a private staircase to a peaceful study area—ideal for those working from home or in need of a quiet retreat.
Upstairs, a generous landing provides access to three bedrooms and a family bathroom. The master bedroom benefits from dual-aspect windows, fitted wardrobes, and a newly added en-suite WC for added convenience.
Two further well-proportioned bedrooms to the rear also offer built-in storage and charming garden views. A modern and recently remodelled family bathroom serves the upper floor, complete with a freestanding bath, separate walk-in shower, WC, and basin, all finished to a high standard.
The double garage has been cleverly extended to include a stylish garden room, perfect as a studio, office, or additional living space. The garage features electric roller doors and a spacious mezzanine level extending over the garden room for additional storage.
The beautifully landscaped cottage garden has been thoughtfully designed with a mix of lawn, mature planting, and flowerbeds. A paved terrace provides the perfect spot for alfresco dining, complemented by a greenhouse and log store tucked along the lane. The property benefits from gated, off-street parking for two vehicles.
Material Information:
Council Tax: Band E
Local Authority: Stratford-Upon-Avon District Council
Broadband: Ultrafast Broadband Available (Checked on Ofcom June 25)
Mobile Coverage: Limited Coverage (Checked on Ofcom June 25)
Heating: Gas Central Heating
Listed: Grade II
Tenure: Freehold
Rooms and Accommodations
- Entrance Hall
- There is a useful utility room with a downstairs cloakroom.
- Kitchen
- The kitchen is spacious and forms the heart of the home, with a range of integrated appliances and views over the garden.
- Dining Room
- The dining room has a dual sided log burner and is an intimiate place to entertain.
- Sitting Room
- The sitting room benefits from the dual log burner and has dual aspect windows overlooking the garden.
- Study
- The home study is accessed via a set of stairs in the snug and has a velux window providing ample light.
- Master Bedroom
- The master bedroom is bright and airy with dual aspect windows and a range of built in, custom wardrobes.
- Bathroom
- The family bathroom has been tastefully modernised by the current owners.
- Bedroom
- There are two further bedrooms situated towards the rear of the house.
- Bedroom
- There are two further bedrooms situated towards the rear of the house.
- Studio
- The owners have cleverly extended the garage to create a spacious garden room, ideal for working from home or a home gym.
- Garage
- There is a double garage with mezzanine storage that goes over the width of the extension.
ACCESSIBILITY
- Unsuitable For Wheelchairs
Utilities
- Electricity Supply: Mains Supply
- Water Supply: Mains Supply
- Sewerage: Mains Supply
- Heating: Gas Central, Wood Burner
- Broadband: FTTC
Rights & Restrictions
- Listed Property: Yes
- Restrictions: No
- Easements, servitudes or wayleaves: No
- Public right of way: No
Risks
- Flood Risk: There has not been flooding in the last 5 years
- Flood Defence: No
Location
The village itself provides a strong sense of community and a selection of local amenities, including a primary school (450m), village shop, pub, and a Co-op—all within walking distance of the property. For more extensive shopping and dining, the historic market town of Southam (3.9 miles) and the Regency town of Leamington Spa (8.5 miles) are both easily accessible.
Bishops Itchington benefits from proximity to a number of well-regarded schools. Local options include Bishops Itchington Primary School (450m) and Southam College (5.4 miles), with private schooling available at Warwick School (10.7 miles)and Arnold Lodge (9.2 miles) in Leamington Spa. Princethorpe College (11.5 miles) and Rugby School (15.2 miles) also provide excellent independent and boarding options.
Transport links are excellent for a village setting. The nearby M40 (Junction 12 – 2 miles) offers swift access to the motorway network, making commuting to Birmingham, Oxford and London straightforward. For rail travel, nearby stations at Leamington Spa (9 miles) and Banbury (13 miles) provide regular direct services to London Marylebone, Birmingham and the wider UK rail network. Birmingham International Airport is approximately a 35-minute drive, offering a wide range of national and international destinations.
Marketed by
Winkworth Royal Leamington Spa
Properties for sale in Royal Leamington SpaArrange a Viewing
Fill in the form below to arrange your property viewing.
Mortgage Calculator
Fill in the details below to estimate your monthly repayments:
Approximate monthly repayment:
For more information, please contact Winkworth's mortgage partner, Trinity Financial, on +44 (0)20 7267 9399 and speak to the Trinity team.
Stamp Duty Calculator
Fill in the details below to estimate your stamp duty
The above calculator above is for general interest only and should not be relied upon
