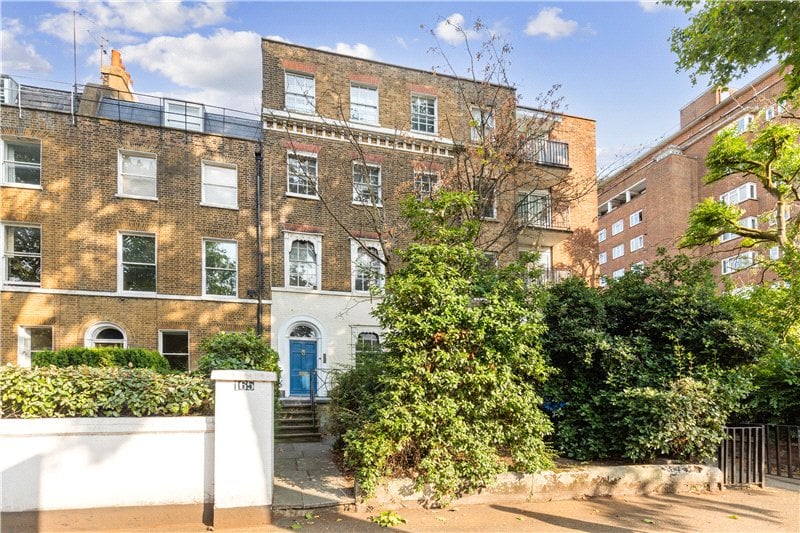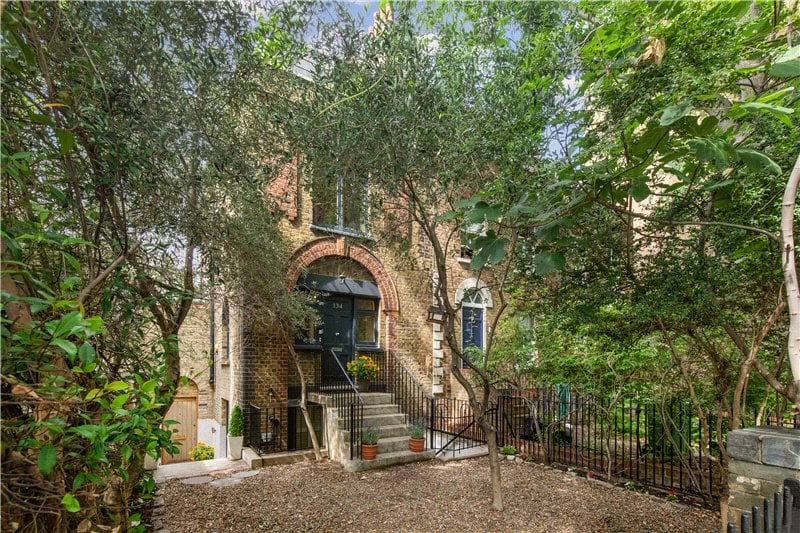New Instruction
Hanover Gardens, London, SE11
4 bedroom house in London
£1,595,000 Freehold
- 4
- 3
- 2
PICTURES AND VIDEOS




















KEY FEATURES
- Beautifully finished
- Stunning kitchen extension
- Located on a quiet square
- Good transport links
- Very large wrap around garden
KEY INFORMATION
- Tenure: Freehold
- Council Tax Band: G
Description
At raised ground floor level, you're welcomed by impressively high ceilings, two working fireplaces, elegant American Oak flooring, and beautiful sash windows that provide a bright dual aspect. Adding a touch of intrigue, a discreet door on one side offers something truly special.
Step down into a stunning open-plan kitchen extension, featuring an exposed brick wall, sleek glass cabinetry with composite stone worktops, a Siemens induction hob, two stainless steel ovens, and an integrated fridge-freezer. The space is grounded by a striking polished concrete floor, complete with underfloor heating. Full-width glass doors frame the garden, opening onto a private terrace and lawn, bordered by mature planting. A side gate offers practical access perfect for bikes, bins, and pets.
From the kitchen, continue down to the lower ground level where you’ll find a well-equipped utility room with a stainless-steel sink, space for a washer and dryer, and a Megaflo boiler neatly housed in a fitted cupboard. To the front, a comfortable bedroom suite includes its own shower cubicle, W.C., and basin, ideal for guests or as a separate living space.
On the half landing, a door provides external access, along with a cloakroom fitted with a sink, W.C., and radiator.
The first floor hosts the master bedroom, situated at the front of the house, complete with fitted wardrobes, an open fireplace, and charming views over the square. To the rear, the spacious family bathroom features a roll-top bath, Jack-and-Jill sinks, a shower cubicle, and underfloor heating for added comfort.
On the second floor, a double bedroom to the front enjoys its own en-suite shower room with W.C. and basin. To the rear, another generously sized bedroom offers impressive views of the Kia Oval.
Freehold
PARKING
Permit parking available from Lambeth council
UTILITIES
Electricity – mains connected
Water – mains connected
Heating – gas central heating
Sewerage – mains connected
Broadband – Ultrafast broadband
Location
Marketed by
Winkworth Kennington
Properties for sale in KenningtonArrange a Viewing
Fill in the form below to arrange your property viewing.
Mortgage Calculator
Fill in the details below to estimate your monthly repayments:
Approximate monthly repayment:
For more information, please contact Winkworth's mortgage partner, Trinity Financial, on +44 (0)20 7267 9399 and speak to the Trinity team.
Stamp Duty Calculator
Fill in the details below to estimate your stamp duty
The above calculator above is for general interest only and should not be relied upon
Meet the Team
Our team at Winkworth Kennington Estate Agents are here to support and advise our customers when they need it most. We understand that buying, selling, letting or renting can be daunting and often emotionally meaningful. We are there, when it matters, to make the journey as stress-free as possible.
See all team members





