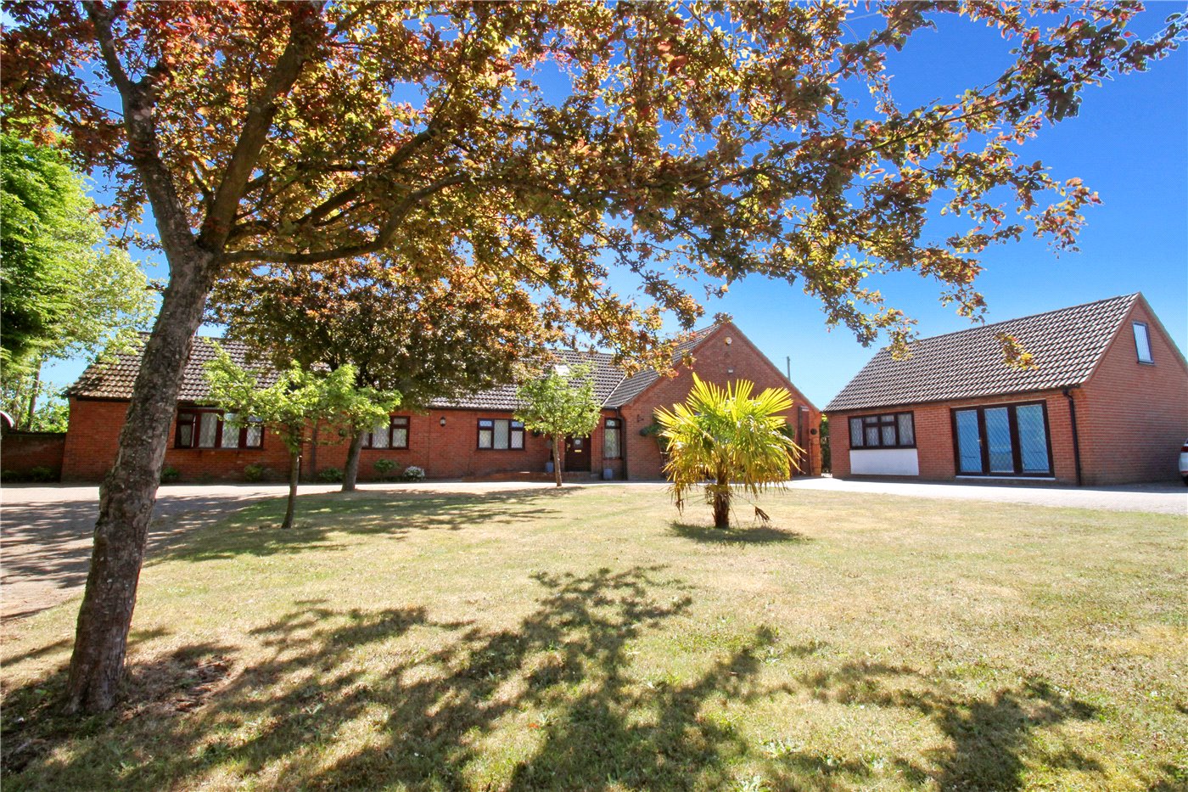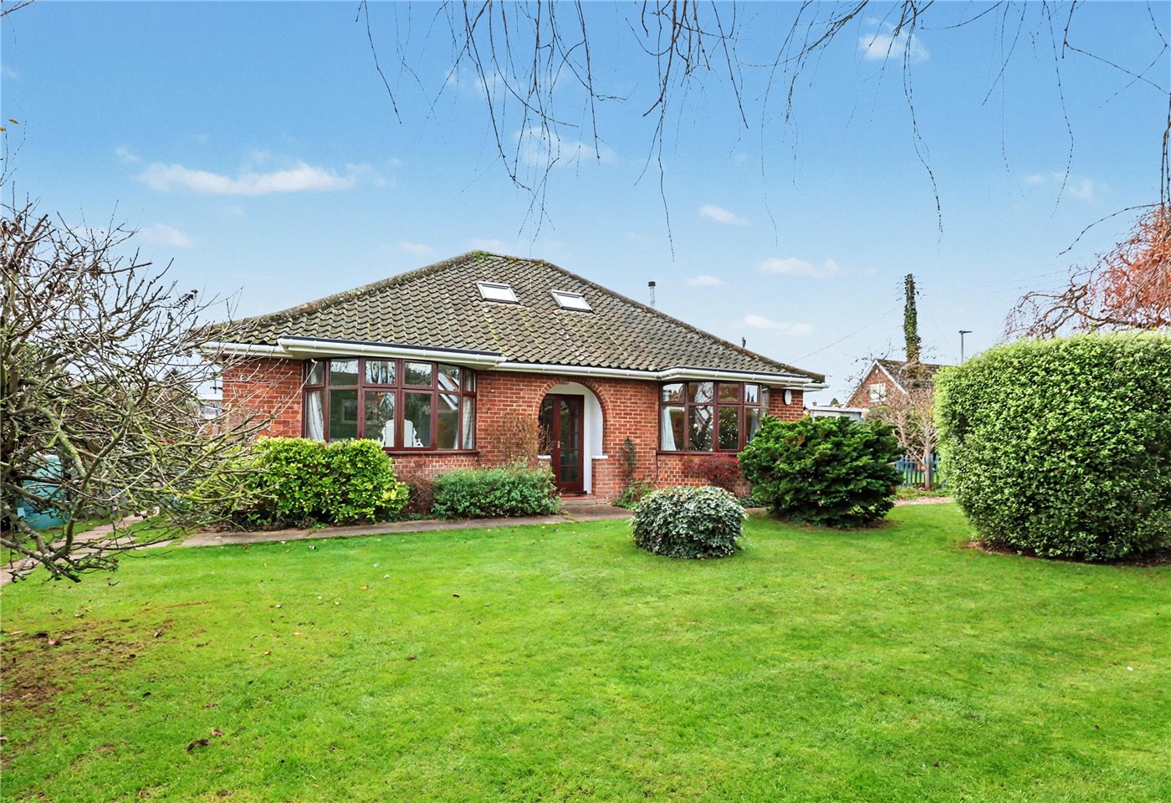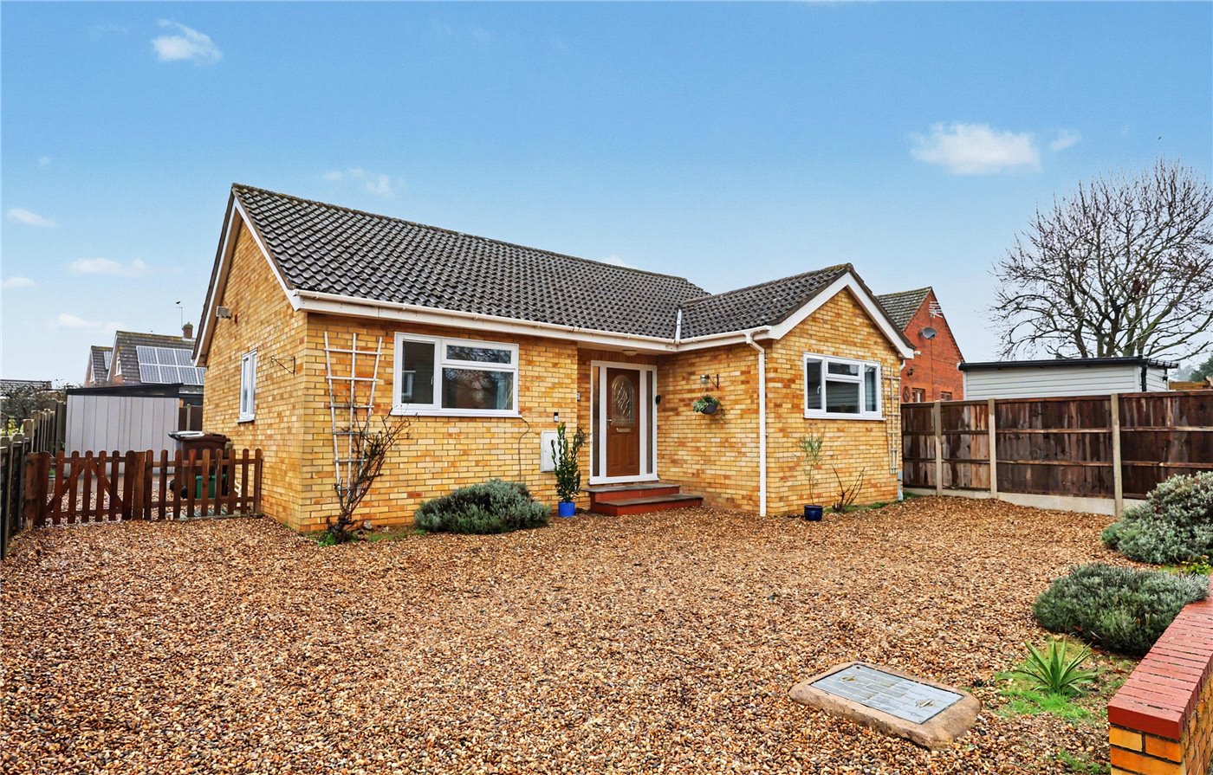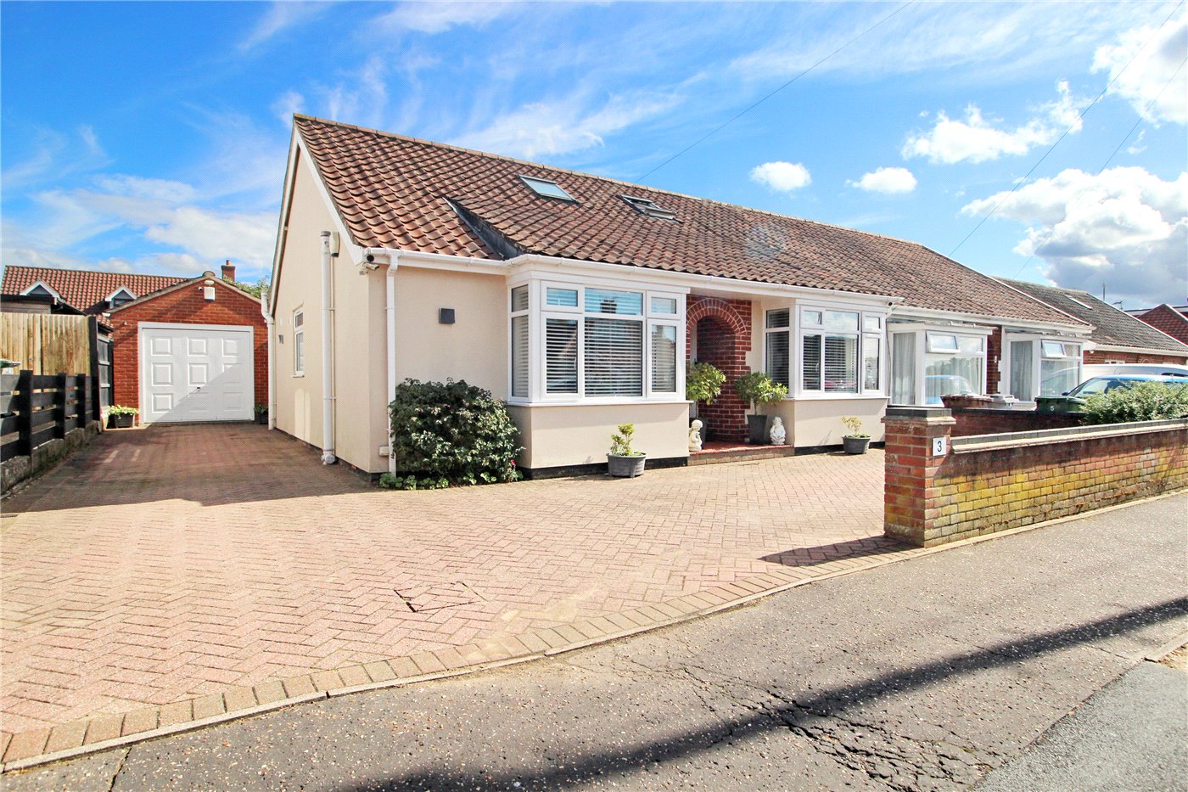Fir Covert Road, Taverham, Norwich, Norfolk, NR8
4 bedroom bungalow in Taverham
Guide Price £700,000 Freehold
- 4
- 2
- 2
PICTURES AND VIDEOS



































KEY FEATURES
- Guide Price £700,000 - £725,000
- Spacious 4 Bedroom Detached Bungalow
- Over 2400 Square Feet Of Accommodation
- 27ft Bay Fronted Lounge With Wood Burner
- 27ft Open Plan Kitchen-Family Room
- 4 Double Bedrooms & Family Bathroom
- En Suite & Walk In Wardrobe To Bedroom 1
- Double Glazed, Oil Fired Central & Solar Panels
- Extensive Well-Maintained Gardens
- Studio/Gym, Home Office & Games Room/Bar
KEY INFORMATION
- Tenure: Freehold
Description
From the moment you arrive, the home makes a statement. A sweeping carriage driveway provides ample off-street parking for multiple vehicles and sets the tone for the space and privacy that lies beyond. The mature front garden and landscaped rear grounds offer a tranquil, secluded backdrop, perfect for relaxing with family, entertaining guests, or simply enjoying the seasons from your own garden retreat.
The main residence itself is thoughtfully arranged across a single level, offering light-filled, free-flowing accommodation. Four spacious bedrooms are complemented by versatile reception areas and a well-equipped open-plan kitchen/family room, all finished to a high standard and ready to move straight into. The layout has been designed with comfort, practicality, and style in mind, catering effortlessly to the needs of a growing family. The property also benefits from double glazing, oil fired central heating and solar panels with batteries, making this an incredibly economical home to run.
What truly sets this property apart is the outstanding outside space that’s on offer. Situated on a substantial plot measuring well half an acre, the gardens are incredibly well maintained with vast areas of lawn, patio seating areas, a raised fishpond and a swimming pool as well as a variety of attractive and well-established plants, shrubs and trees.
In addition, the property offers two outbuilding. The first is the converted double garage, located to the front of the property. This usable space now consists of a home studio/gym with additional office space above. Whilst to the rear of the property is a further detached outbuilding currently used as a game’s room/bar with shower room.
This home offers far more than just exceptional living space, it promises an amazing lifestyle. With its blend of generous interiors and curated outdoor spaces, this property boasts easy access to local amenities, highly regarded schools, and excellent transport links, buyers will appreciate the scope, setting, and future potential on offer, and with properties in this location rarely available, registering your early interest is highly recommended.
AGENTS NOTES:-
Tenure - Freehold
Council Tax Band - F
Local Authority - Broadland
We have been advised that the property is connected to mains electricity.
The properties drainage is via a septic tank and water is via a borehole.
Winkworth wishes to inform prospective buyers and tenants that these particulars are a guide and act as information only. All our details are given in good faith and believed to be correct at the time of printing but they don’t form part of an offer or contract. No Winkworth employee has authority to make or give any representation or warranty in relation to this property. All fixtures and fittings, whether fitted or not are deemed removable by the vendor unless stated otherwise and room sizes are measured between internal wall surfaces, including furnishings. The services, systems and appliances have not been tested, and no guarantee as to their operability or efficiency can be given.
Marketed by
Winkworth Hellesdon
Properties for sale in HellesdonArrange a Viewing
Fill in the form below to arrange your property viewing.
Mortgage Calculator
Fill in the details below to estimate your monthly repayments:
Approximate monthly repayment:
For more information, please contact Winkworth's mortgage partner, Trinity Financial, on +44 (0)20 7267 9399 and speak to the Trinity team.
Stamp Duty Calculator
Fill in the details below to estimate your stamp duty
The above calculator above is for general interest only and should not be relied upon
Meet the Team
Our team are here to support and advise our customers when they need it most. We understand that buying, selling, letting or renting can be daunting and often emotionally meaningful. We are there, when it matters, to make the journey as stress-free as possible.
See all team members





