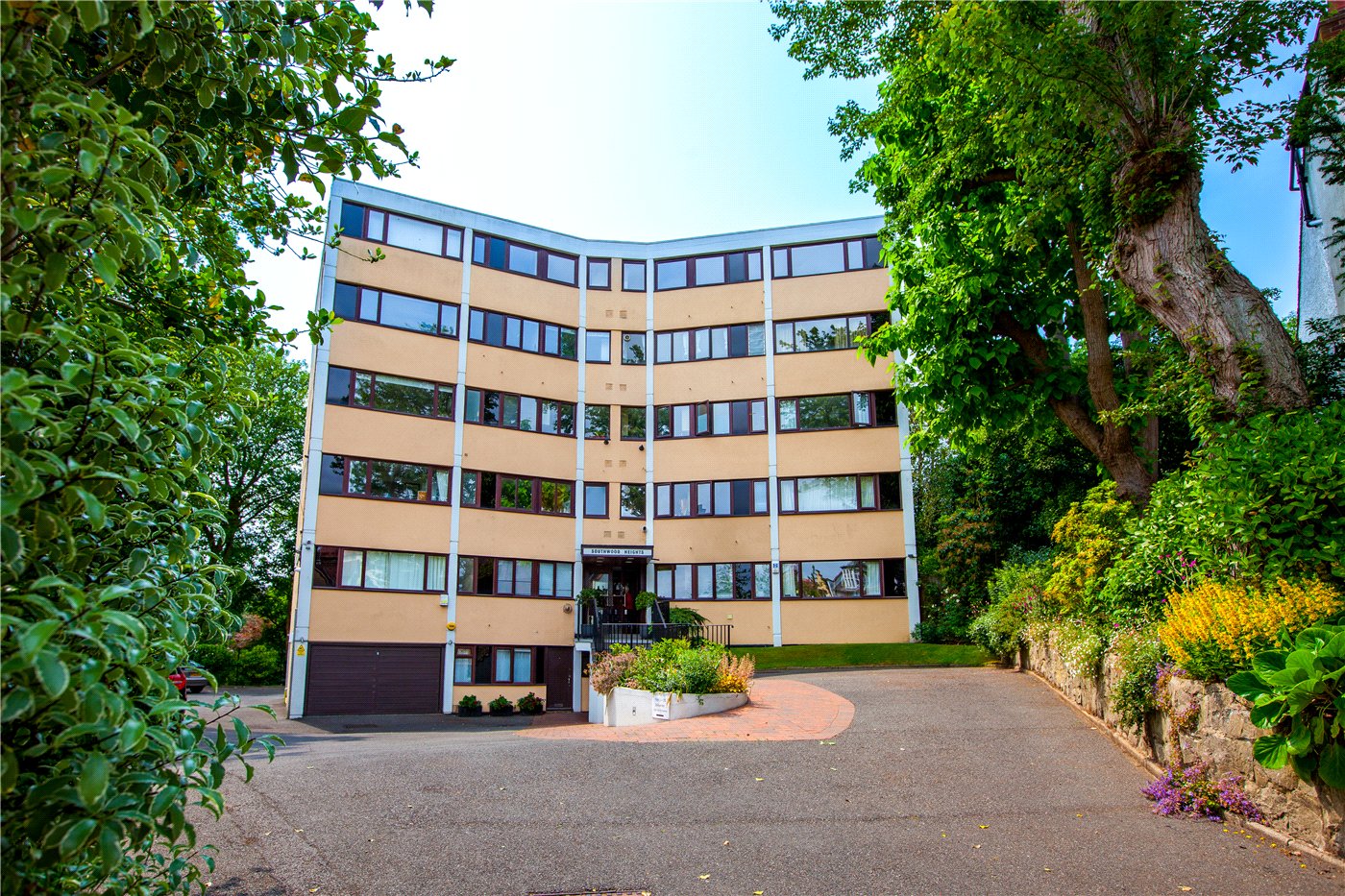Sold
Southwood Avenue, London, N6
4 bedroom flat/apartment in London
£1,300,000 Share of Freehold
- 4
- 2
- 2
PICTURES AND VIDEOS















KEY FEATURES
- 4 Bedrooms
- Reception Room
- Reception Room
- Kitchen
- En Suite Shower Room
- Bathroom
- Separate Wc
- Rear Garden Section
KEY INFORMATION
- Tenure: Share of Freehold
- Council Tax Band: F
Description
This extraordinary maisonette has the size and feel of a house, essentially arranged over the first and second floors with its entrance at the ground floor too. The first floor comprises the reception areas, kitchen, cloakroom/WC and one of the bedrooms (with en suite shower room) whilst the remaining three bedrooms and bathroom are on the top floor. The property comes complete with a private section of the rear garden - the rear half of this is demised and this is accessible via a secure, side passage.
MATERIAL INFORMATION:
Tenure: 999 year lease from 25th December 1975 with SHARE OF FREEHOLD.
Service Charges: Ad-hoc and 50% of any outgoings.
Council Tax: Haringey Council BAND F (£3,189.25 for 2025/26).
Parking: Residents parking by permit.
Utilities: Mains connected electricity, water and sewerage.
Broadband and Data Coverage: According to Ofcom, Superfast Broadband services are available (Openreach & Virgin Media) with a very high confidence level of 5G data coverage for mobile phones.
Construction Type: Brick and tile.
Heating: Gas central heating.
Notable Lease Covenants & Restrictions: Not to use the Flat for any purpose whatsoever other than as a private residential flat. Not to sub-let the flat without Freeholder consent (not unreasonably withheld). Not to keep any bird, reptile, dog or other animal in the Flat without the written permission of the Joint-Freeholder. At all times to cover and keep covered with carpets and underlay the floors of the Demised Premises other than those of the kitchen and bathrooms and at all times suitable and properly to cover and keep covered the floors of the kitchen and bathrooms in the Demised premises.
Rooms and Accommodations
- Reception Room
- 5.3m x 4.55m
- Reception Room
- 4.55m x 4.2m
- Kitchen
- 2.84m x 2.64m
- Bedroom 3
- 3.84m x 3.38m
- En Suite Shower Room
- 2m x 3
- Bathroom
- 2.72m x 2.62m
- Separate WC
- 6 x 1.24m
- Bedroom 1
- 4.42m x 4.4m
- Bedroom 2
- 4.42m x 4.32m
- Bedroom 4
- 3.86m x 2.3m
- Rear Garden Section
- 10.6m x 8.3m
Location
Mortgage Calculator
Fill in the details below to estimate your monthly repayments:
Approximate monthly repayment:
For more information, please contact Winkworth's mortgage partner, Trinity Financial, on +44 (0)20 7267 9399 and speak to the Trinity team.
Stamp Duty Calculator
Fill in the details below to estimate your stamp duty
The above calculator above is for general interest only and should not be relied upon
Meet the Team
At Winkworth Highgate Estate Agents we've been finding people homes in Highgate for over 29 years and we think it shows. We know Highgate like the back of our hands and whether it's sales, lettings or property management we are highly experienced in all types of home from modern developments, to grand period family homes and everything in-between. We are members of ARLA and NAEA Propertymark which means we meet higher industry standards than the law demands. Our experts undertake regular training to ensure they are at the forefront of developments in the industry and remain up to date with best practice and complex legislative changes, to offer you not only best advice but also provide the very best moving experience to you. We are also backed by a Client Money Protection scheme which guarantees your money is protected.
See all team members





