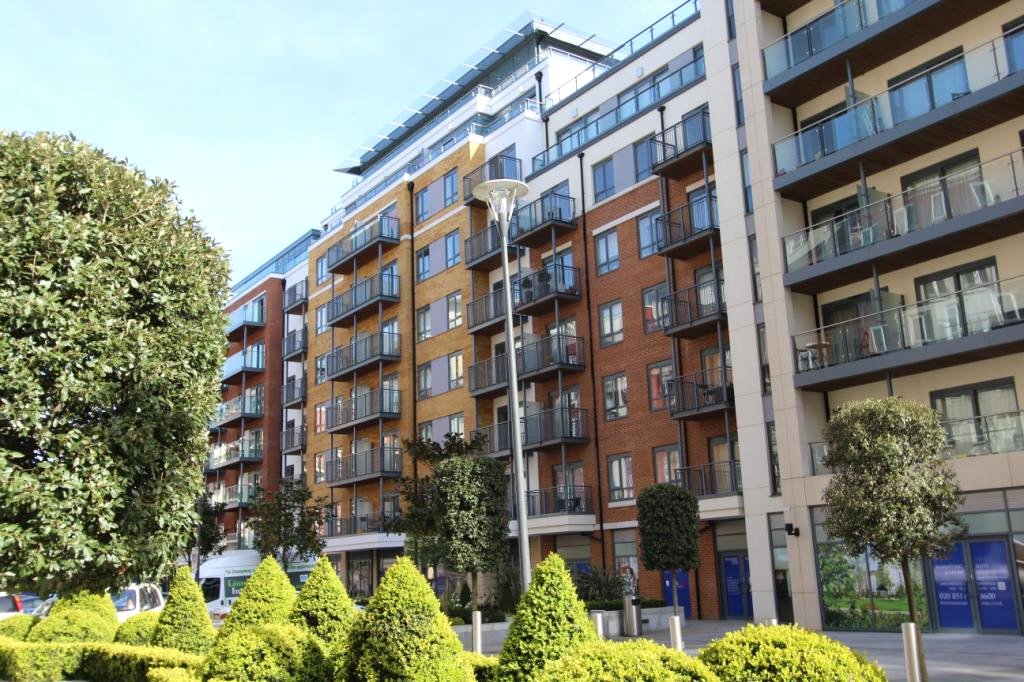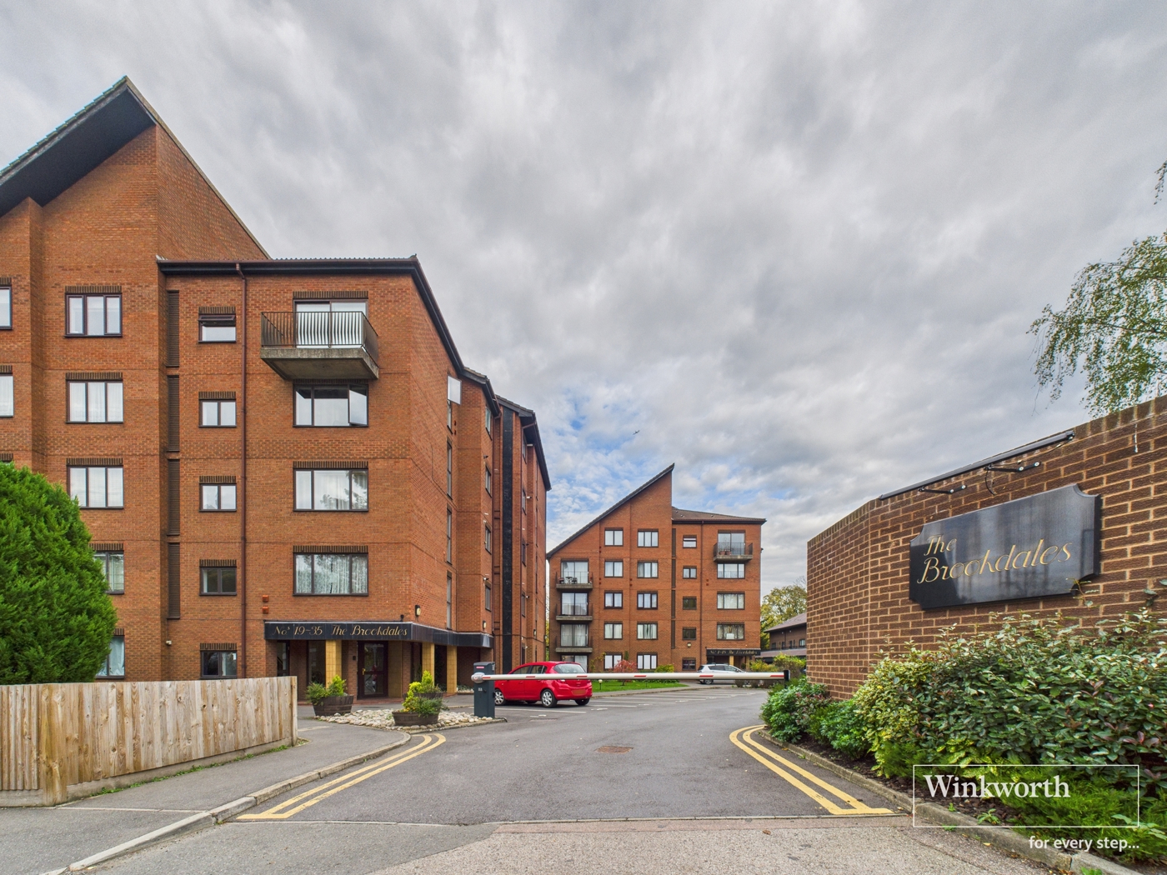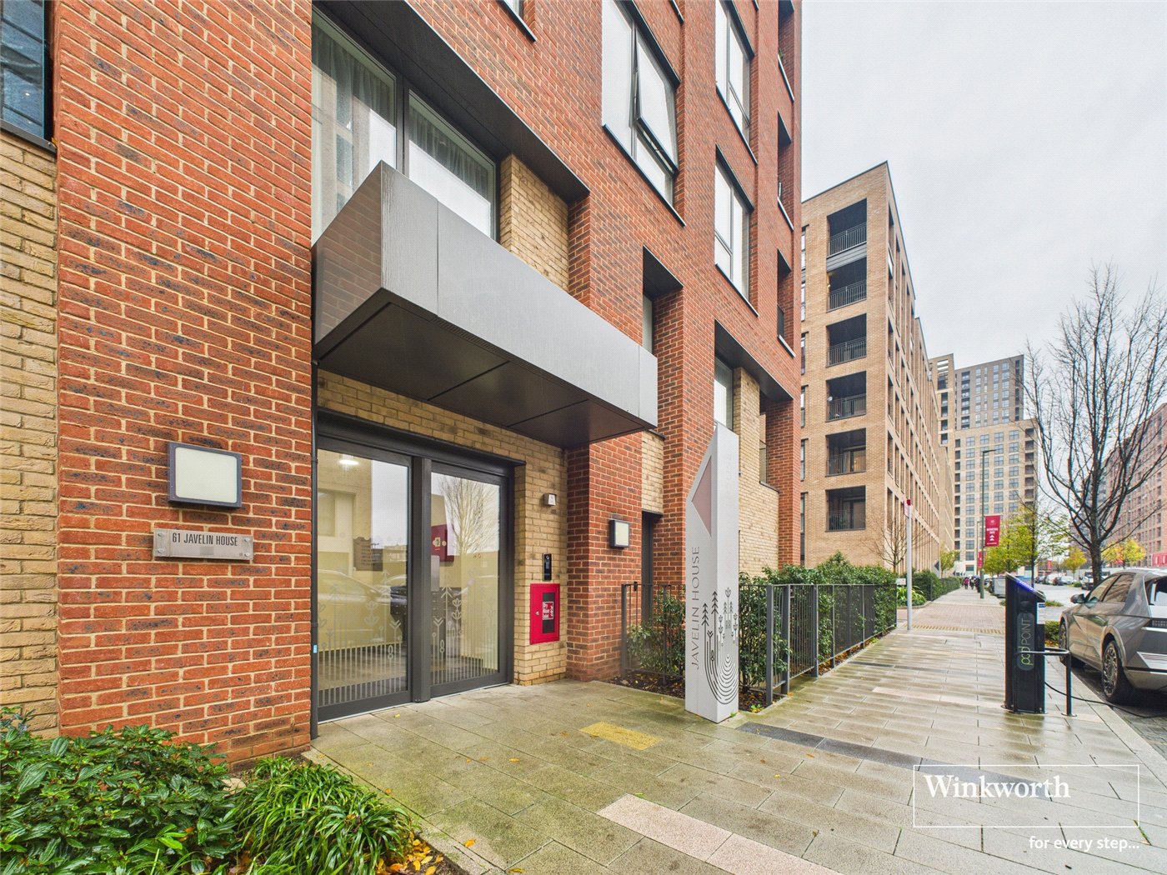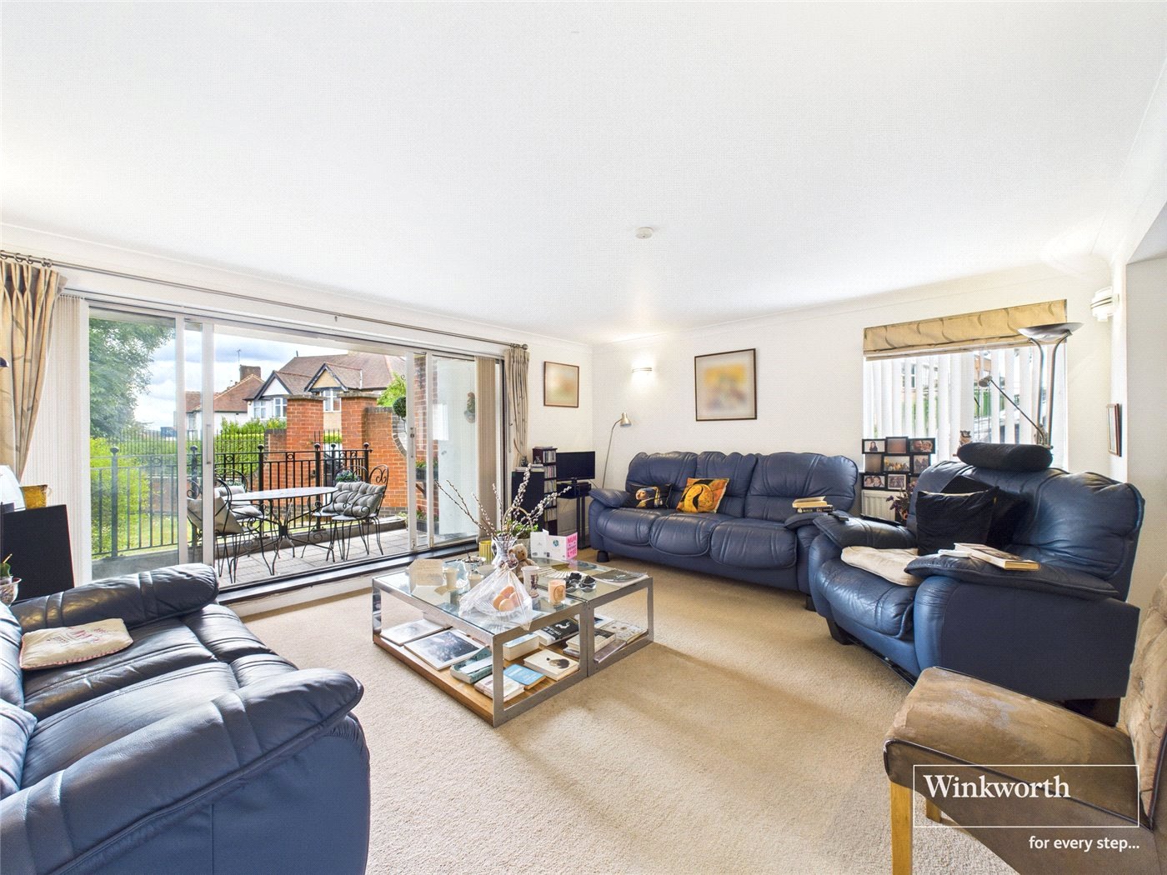Constantine House, 14 Boulevard Drive, London, NW9
2 bedroom flat/apartment in 14 Boulevard Drive
£535,000 Leasehold
- 2
- 2
- 1
-
817 sq ft
75 sq m -
PICTURES AND VIDEOS












KEY FEATURES
- TWO DOUBLE BEDROOMS
- TWO BATHROOMS (EN-SUITE)
- ACCESS TO GYMNASIUM & POOL
- CLOSE TO COLINDALE TUBE STATION
- CHAIN FREE
- LONG LEASE
- BALCONY & LIFT
- SECURED ALLOCATED PARKING
KEY INFORMATION
- Tenure: Leasehold
- Lease Length: 979 yrs left
- Ground rent: £700.00 per annum
- Service charge: £4068.30 per annum
- Council Tax Band: B
- Local Authority: Barnet Council
Description
The apartment features a bright and spacious open-plan living area with engineered wooden flooring, creating a seamless contemporary feel throughout. The sleek modern kitchen includes a stylish island/breakfast bar, high-quality integrated appliances, and generous storage, flowing naturally into the dining and lounge area.
There are two well-proportioned double bedrooms, each with fitted wardrobes for excellent storage, and two beautifully finished bathrooms, including a luxury en-suite to the principal bedroom with premium fixtures and contemporary tiling. A private balcony offers a peaceful outdoor space, while the rare benefit of a secure underground allocated parking space adds significant convenience and value.
Residents of Beaufort Park enjoy an unparalleled lifestyle, with exclusive on-site amenities such as a spectacular health and fitness centre, complete with swimming pool and state-of-the-art gymnasium. The development is ideally located just 5 minutes’ walk from Colindale Underground Station (Northern Line), providing swift links into central London. Beautifully landscaped gardens, shops, cafés, and restaurants further enhance the vibrant community feel.
This exceptional apartment is offered chain-free and is truly move-in ready—a superb home or investment in one of North West London’s most sought-after developments
Rooms and Accommodations
- Master Bedroom
- 3.84m x 3.33m
- Bedroom Two
- 3.68m x 2.97m
- Balcony
- 4.83m x 1.6m
- Reception Room/Kitchen
- 6.9m x 6.3m
- Bathroom
- 2.36m x 2m
- En Suite / Shower
- 2.3m x 1.6m
Marketed by
Winkworth Hendon
Properties for sale in HendonArrange a Viewing
Fill in the form below to arrange your property viewing.
Mortgage Calculator
Fill in the details below to estimate your monthly repayments:
Approximate monthly repayment:
For more information, please contact Winkworth's mortgage partner, Trinity Financial, on +44 (0)20 7267 9399 and speak to the Trinity team.
Stamp Duty Calculator
Fill in the details below to estimate your stamp duty
The above calculator above is for general interest only and should not be relied upon
Meet the Team
Our team at Winkworth Hendon Estate Agents are here to support and advise our customers when they need it most. We understand that buying, selling, letting or renting can be daunting and often emotionally meaningful. We are there, when it matters, to make the journey as stress-free as possible.
See all team members




