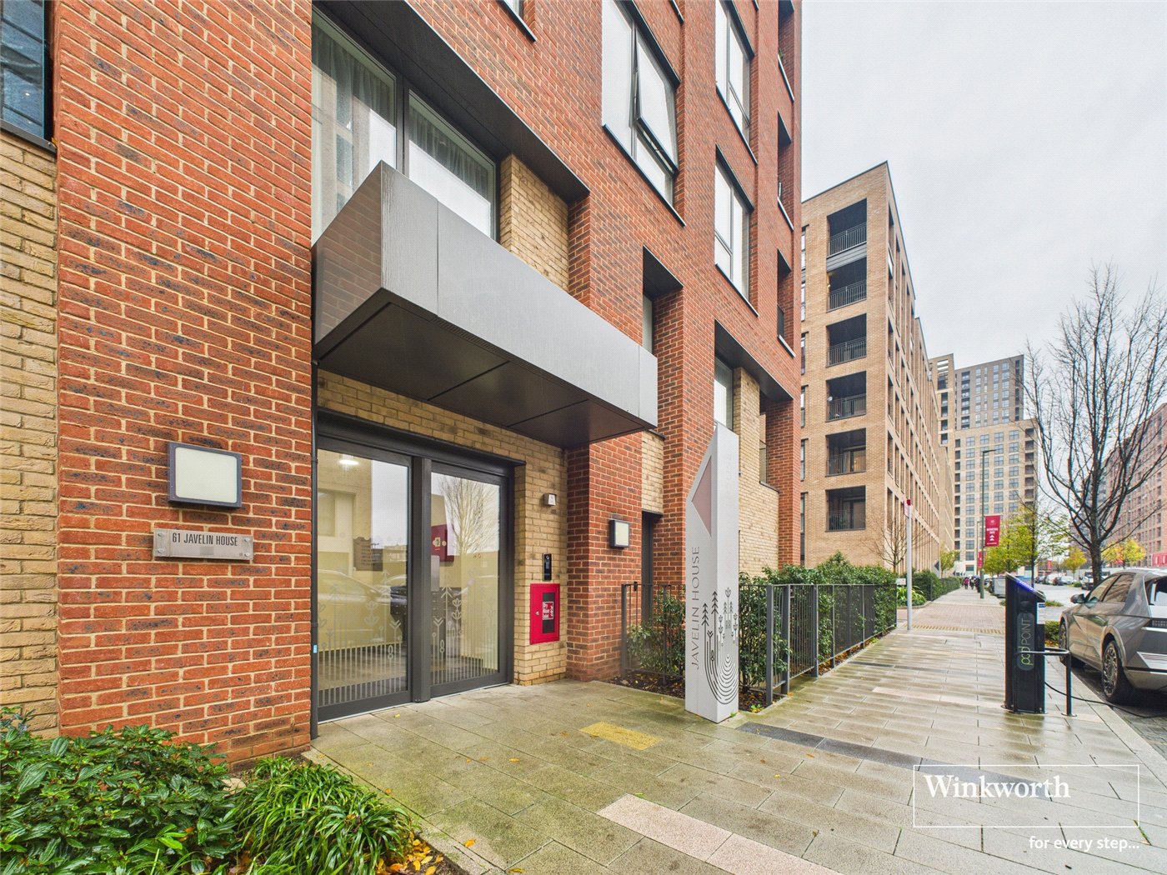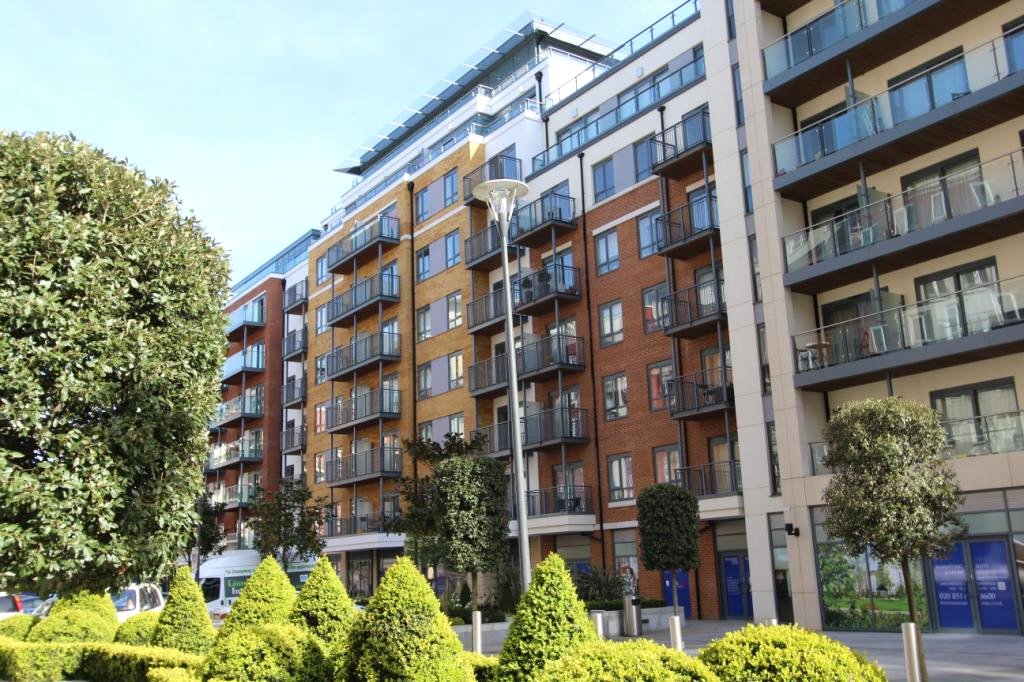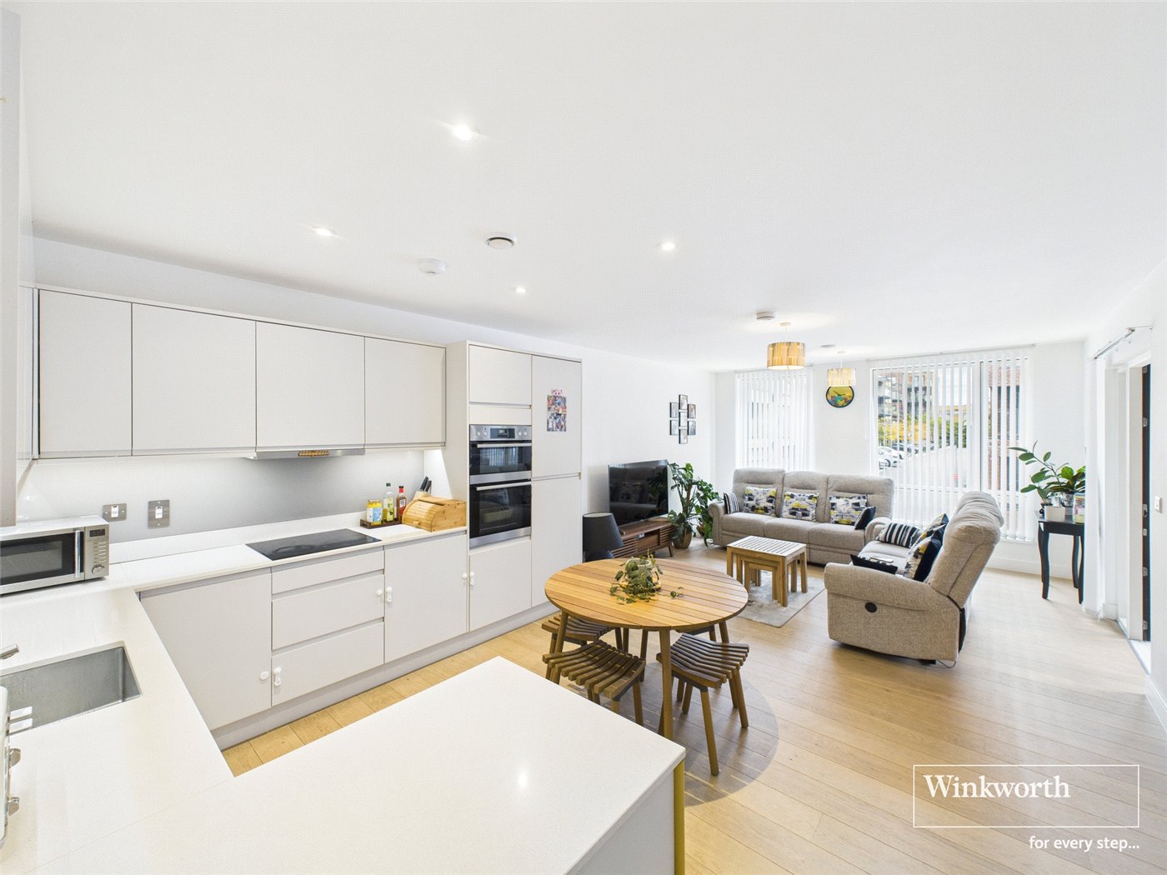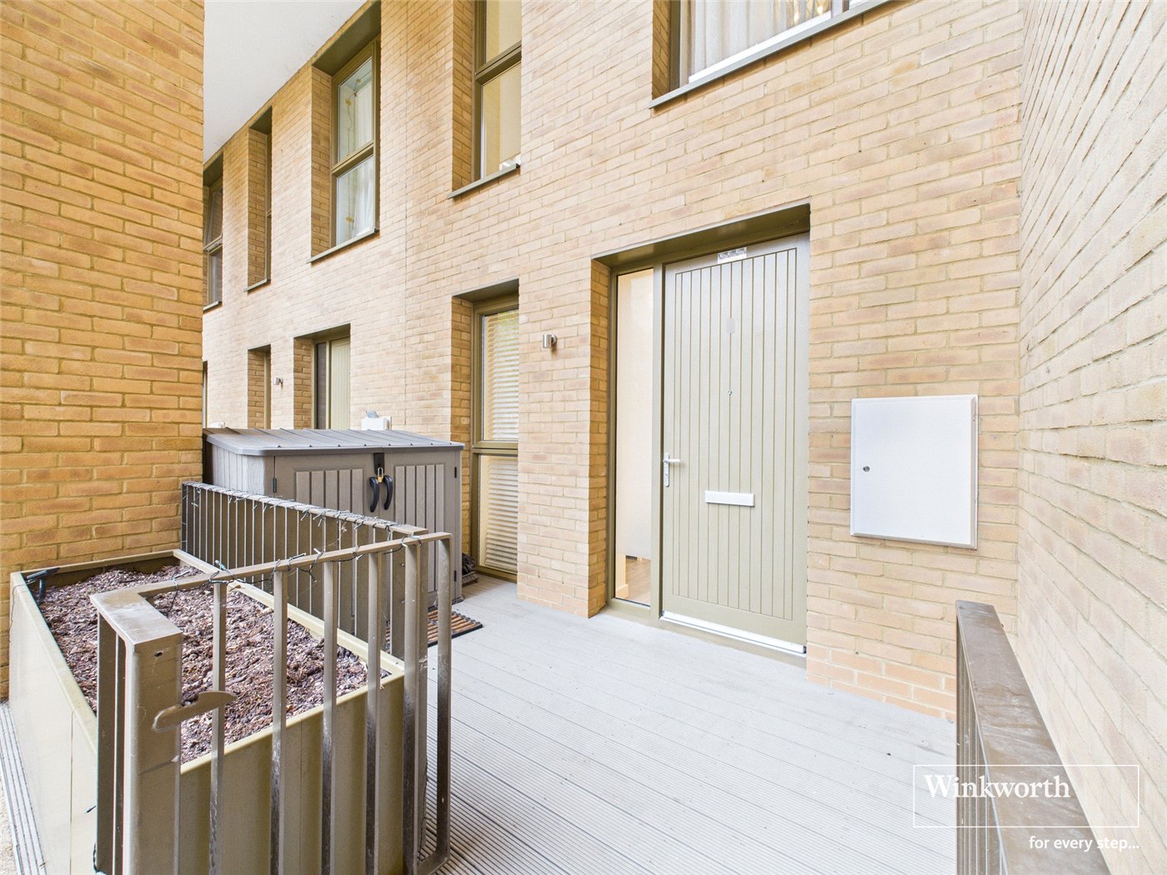Raffles House, 67 Brampton Grove, Hendon, NW4
2 bedroom flat/apartment in 67 Brampton Grove
£425,000 Leasehold
- 2
- 1
- 1
-
734 sq ft
68 sq m -
PICTURES AND VIDEOS
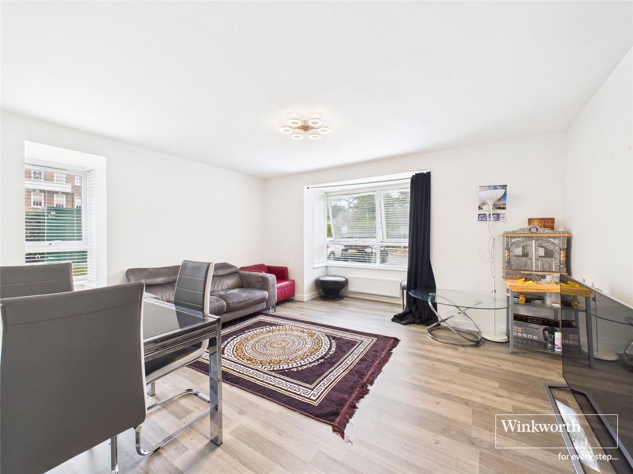
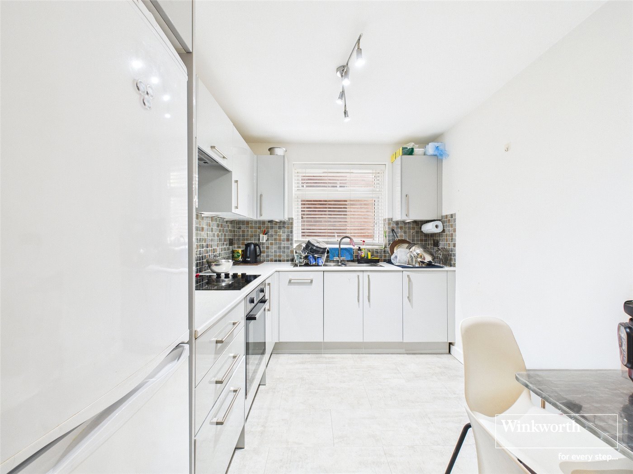
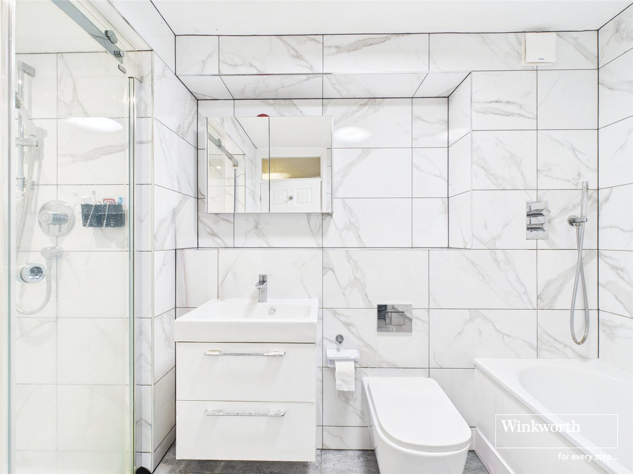
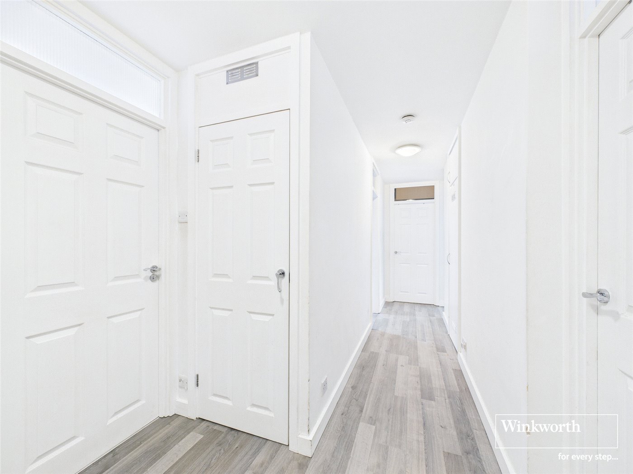
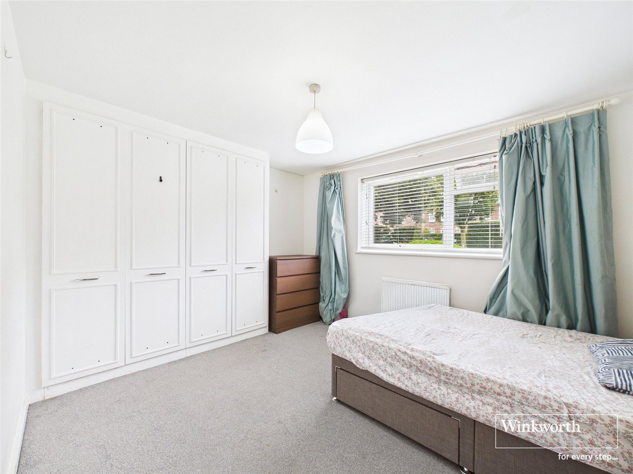
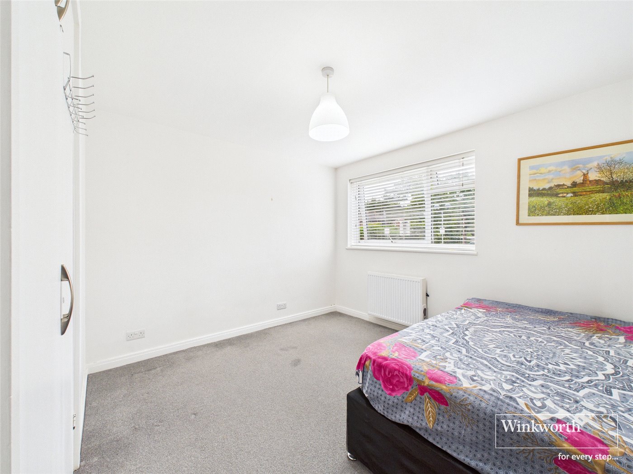
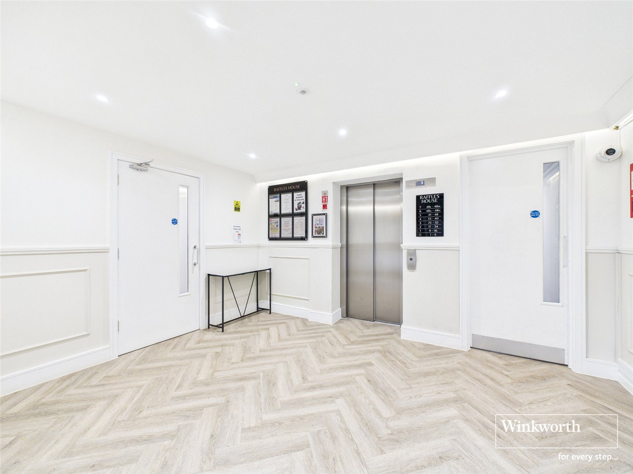
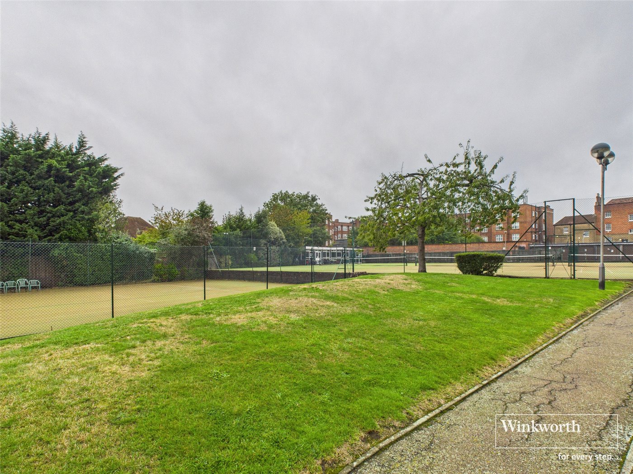
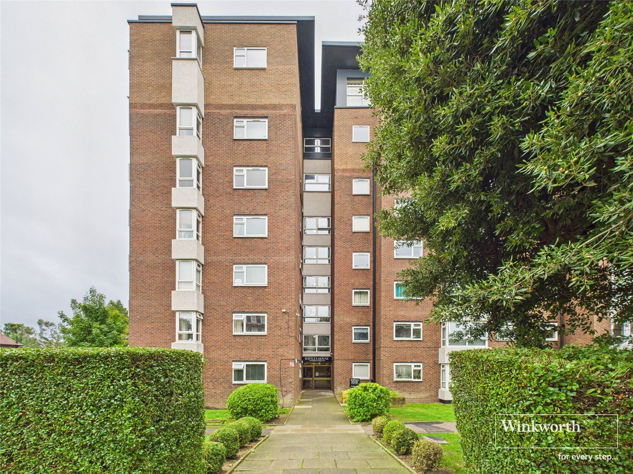
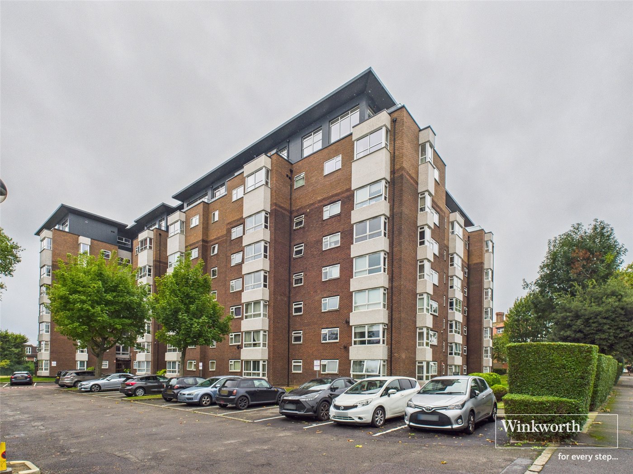
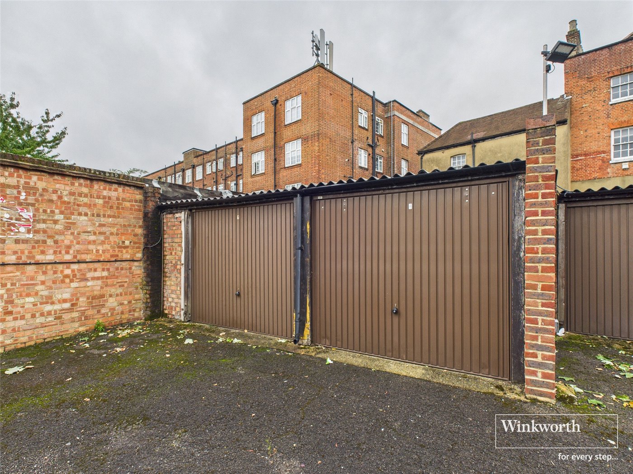
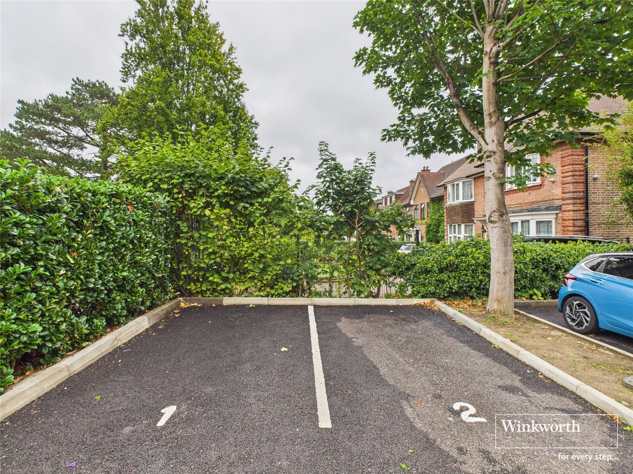
KEY FEATURES
- SPACIOUS GROUND FLOOR TWO
- BEDROOM APARTMENT
- FOUR-PIECE BATHROOM SUITE WITH UNDERFLOOR HEATING
- FULLY INTEGRATED HOWDEN KITCHEN
- FULLY RENOVATED IN 2020
- PERFECT FOR FIRST TIME BUYERS,
- INVESTORS & DOWNSIZERS
- ALLOCATED RESIDENT PARKING &
- GARAGE
- BEAUTIFULLY MAINTAINED COMMUNAL
- GARDENS
KEY INFORMATION
- Tenure: Leasehold
- Lease Length: 980 yrs left
- Service charge: £2681.88 per annum
- Council Tax Band: E
- Local Authority: Barnet Council
Description
The accommodation comprises a bright and spacious reception room, complemented by a fully integrated Howdens kitchen designed with quality and functionality in mind. The four-piece bathroom suite adds a touch of luxury with underfloor heating, while the extra insulated internal walls enhance warmth, privacy, and energy efficiency throughout the apartment.
Residents benefit from beautifully maintained communal gardens providing a peaceful outdoor retreat, as well as the rare advantages of residents’ parking and a private garage, both highly coveted features in this prime location.
Perfectly placed, Brampton Grove offers a tranquil residential feel while remaining within easy reach of Hendon Central Underground Station (Northern Line) and Hendon Thameslink Station, providing fast and convenient connections into Central London and beyond. The area is also well served by highly regarded schools, including Hendon School and Bishop Douglass Catholic School, along with an excellent selection of local shops, cafés, and expansive green spaces.
Blending comfort, elegance, and enduring appeal, this exceptional apartment at Raffles House epitomises sophisticated North London living. Whether you are a first-time buyer, investor, or downsizer seeking a premium home, early viewing is highly recommended.
Rooms and Accommodations
- Living Room
- 3.78m x 4.5m
- Kitchen
- 2.95m x 2.41m
- Bedroom 1
- 3.07m x 3.43m
- Hallway
- 1m x 5.8m
- Bathroom
- 1.65m x 3.28m
- Bedroom 2
- 4.04m x 3.2m
Marketed by
Winkworth Hendon
Properties for sale in HendonArrange a Viewing
Fill in the form below to arrange your property viewing.
Mortgage Calculator
Fill in the details below to estimate your monthly repayments:
Approximate monthly repayment:
For more information, please contact Winkworth's mortgage partner, Trinity Financial, on +44 (0)20 7267 9399 and speak to the Trinity team.
Stamp Duty Calculator
Fill in the details below to estimate your stamp duty
The above calculator above is for general interest only and should not be relied upon
Meet the Team
Our team at Winkworth Hendon Estate Agents are here to support and advise our customers when they need it most. We understand that buying, selling, letting or renting can be daunting and often emotionally meaningful. We are there, when it matters, to make the journey as stress-free as possible.
See all team members

