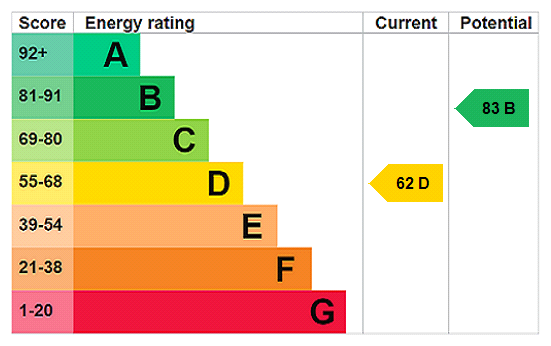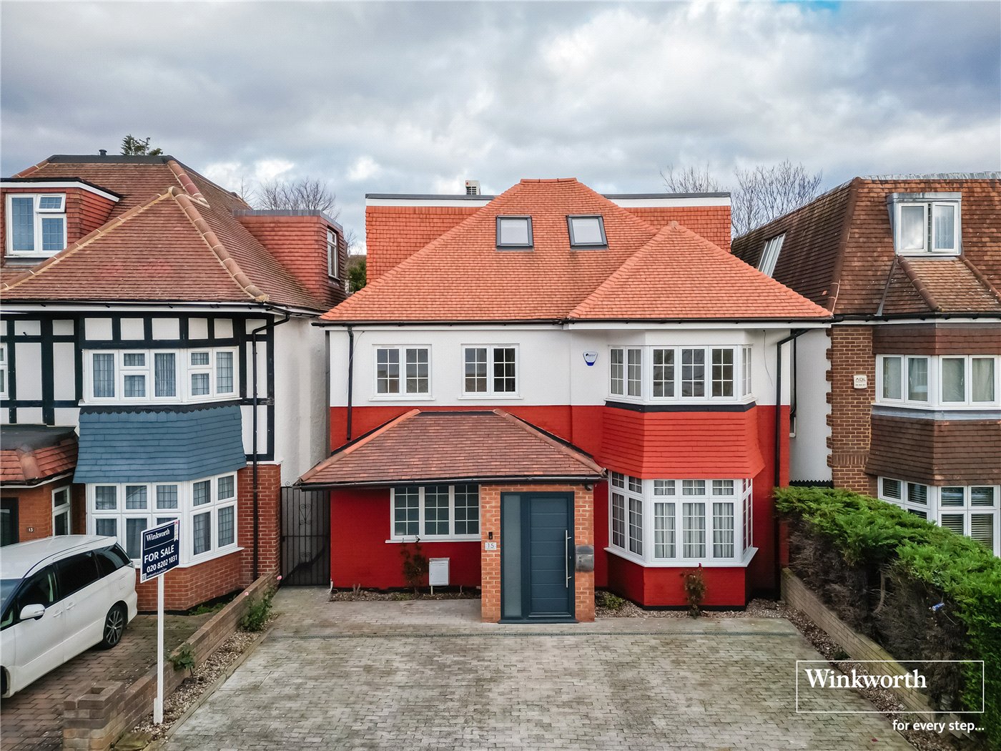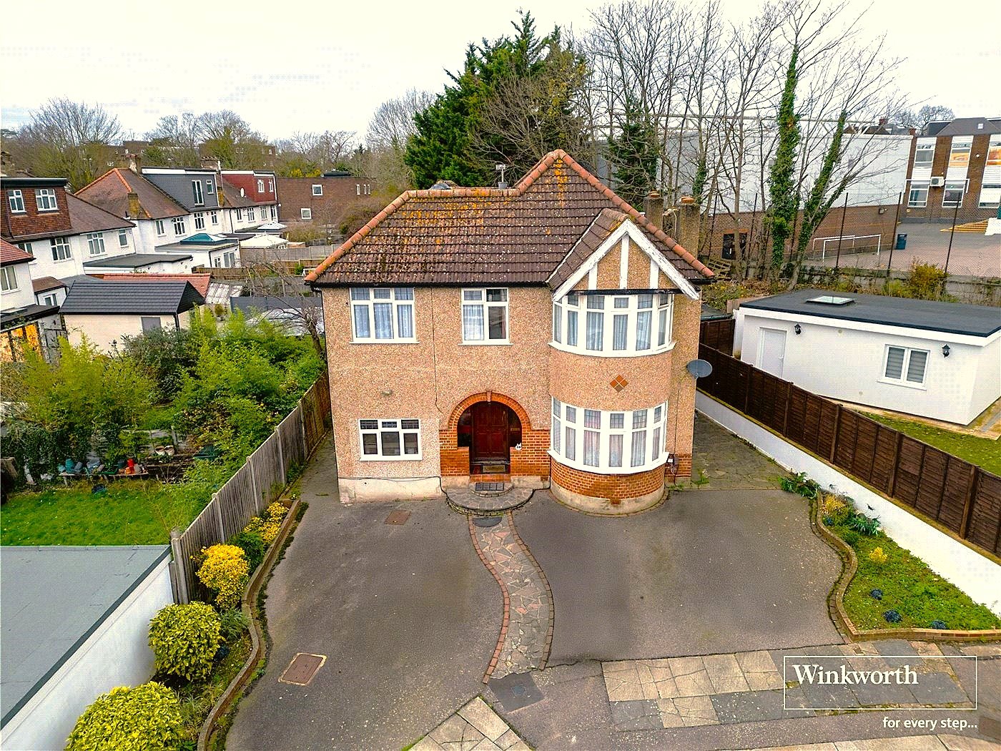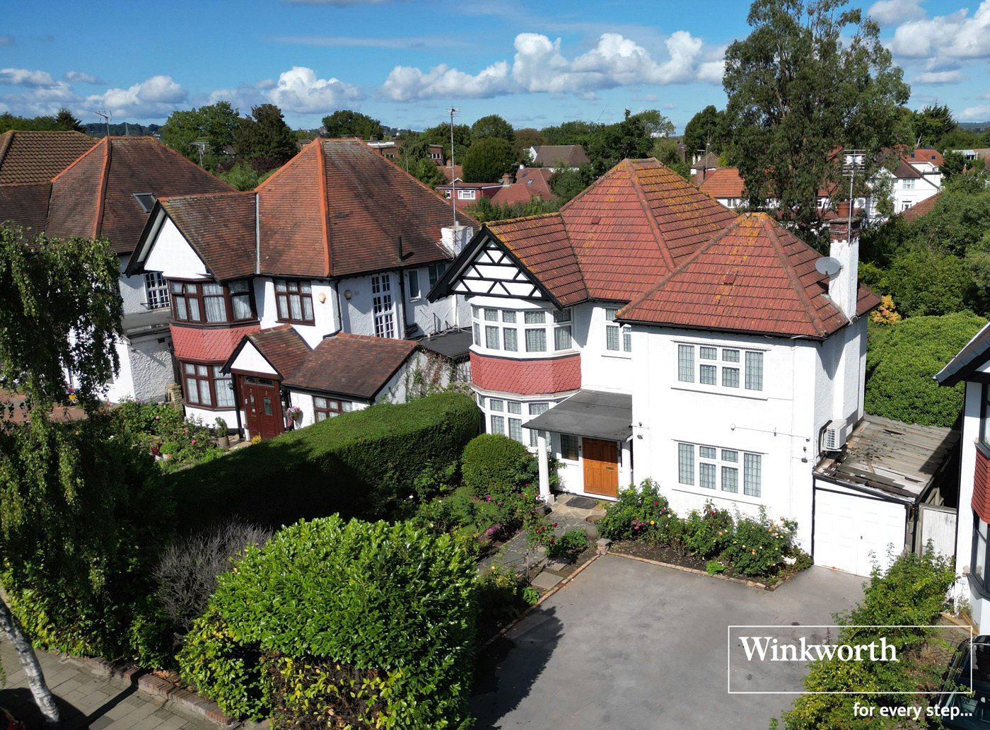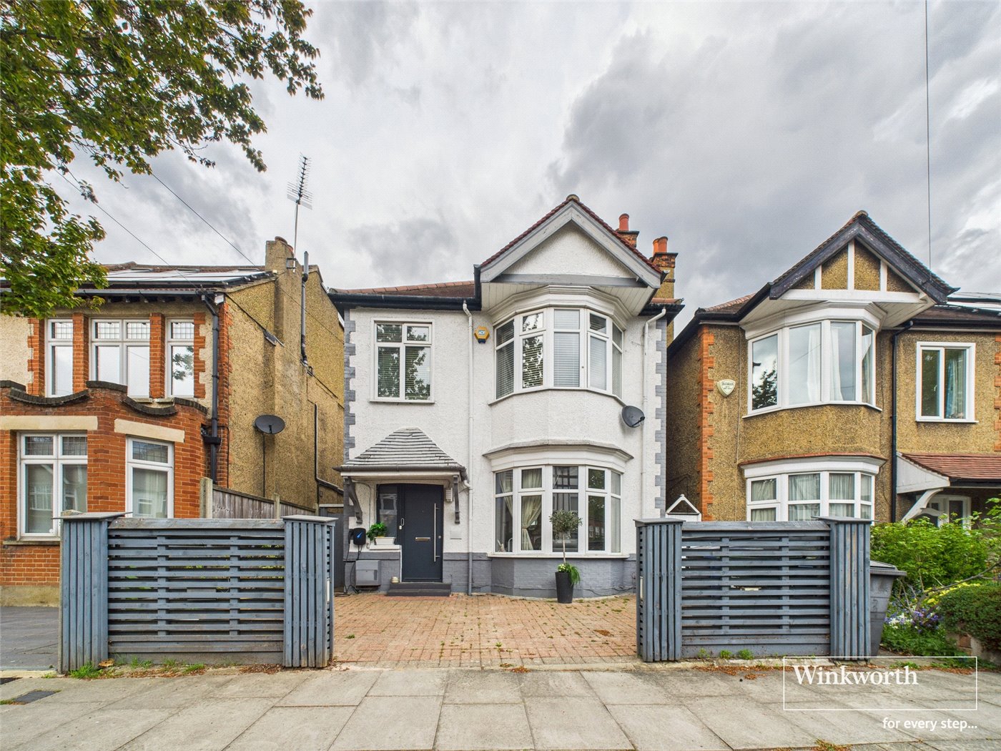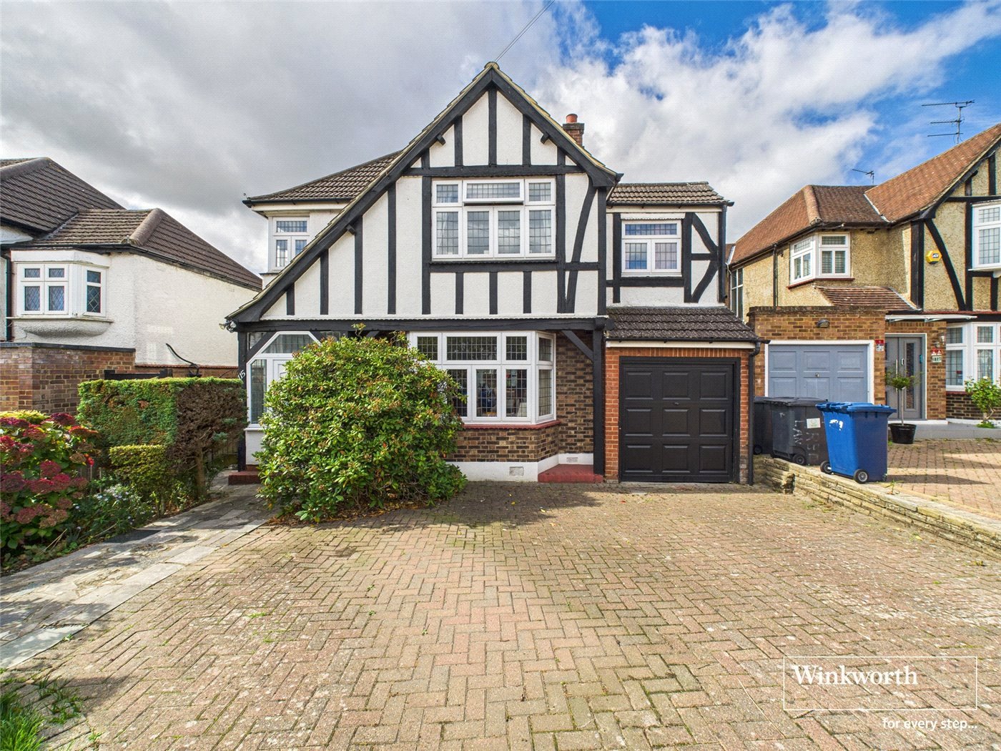Alexandra Road, London, NW4
4 bedroom house in London
OIRO £825,000 Freehold
- 4
- 2
-
1175 sq ft
109 sq m -
PICTURES AND VIDEOS
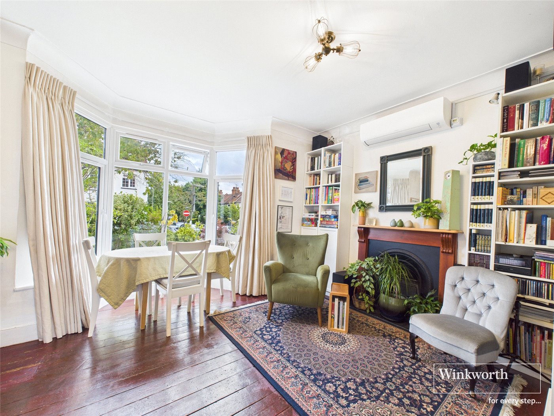
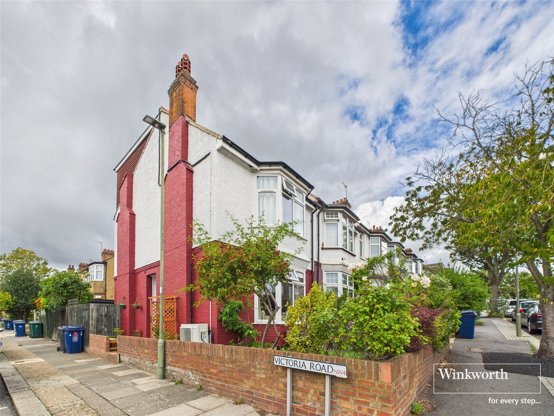
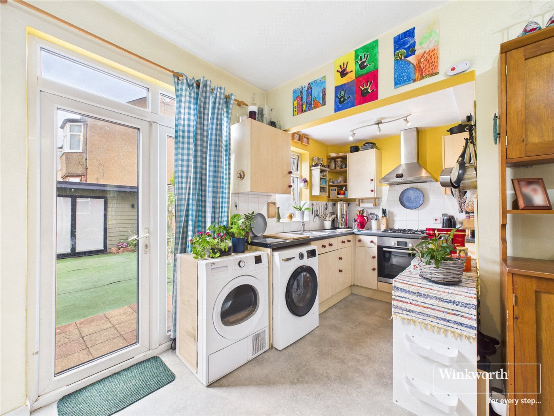
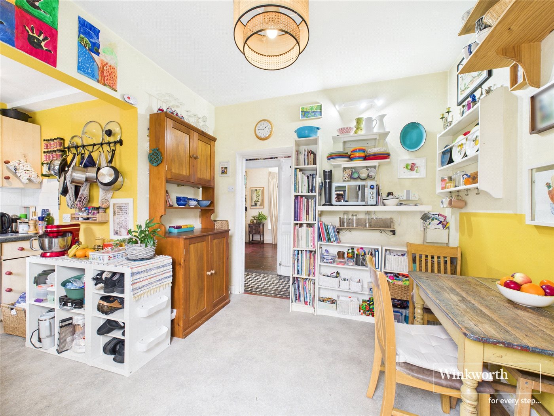
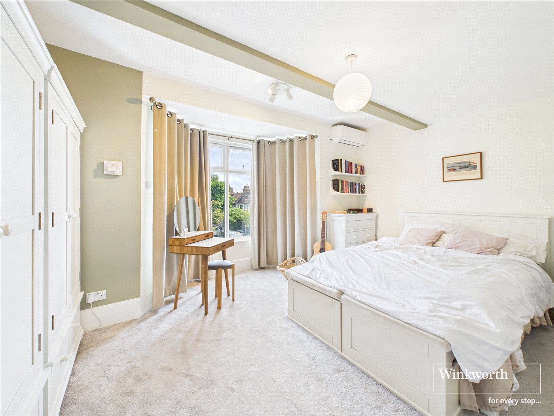
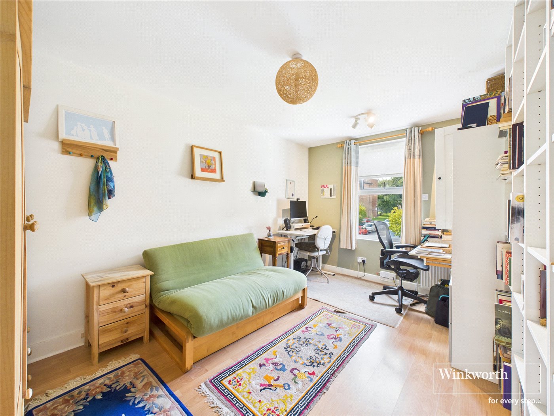
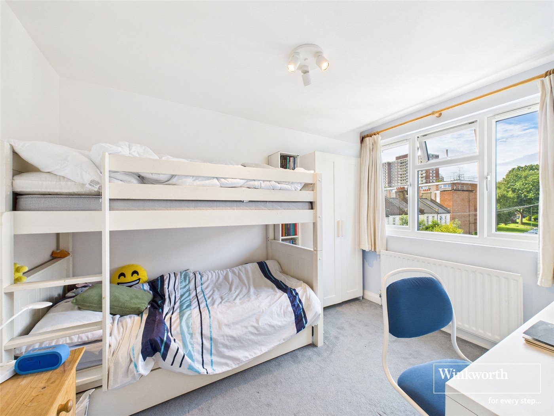
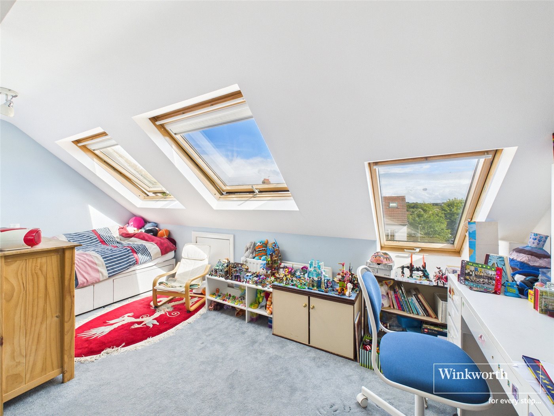
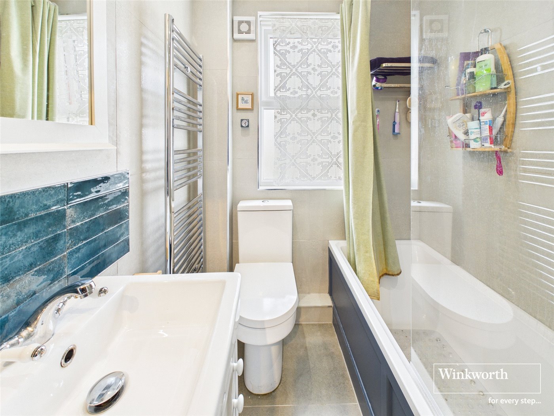
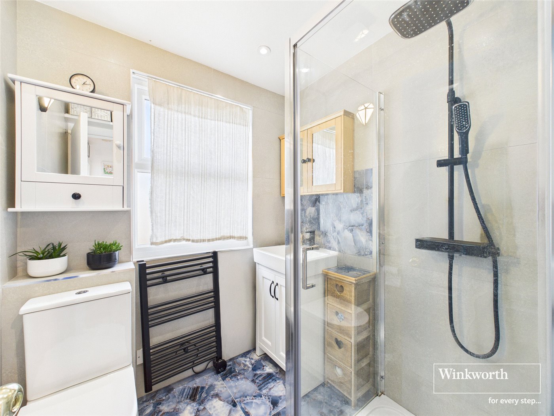
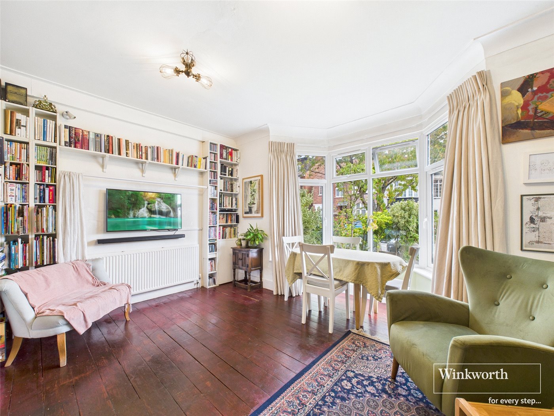
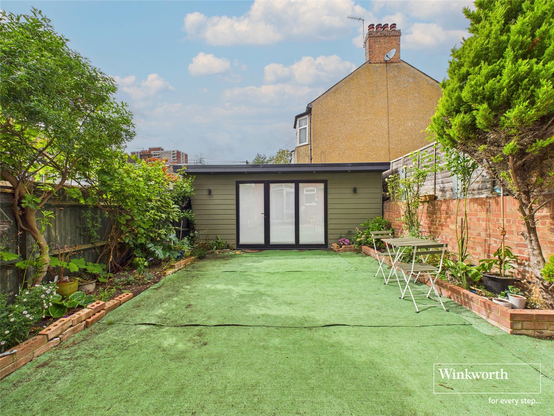
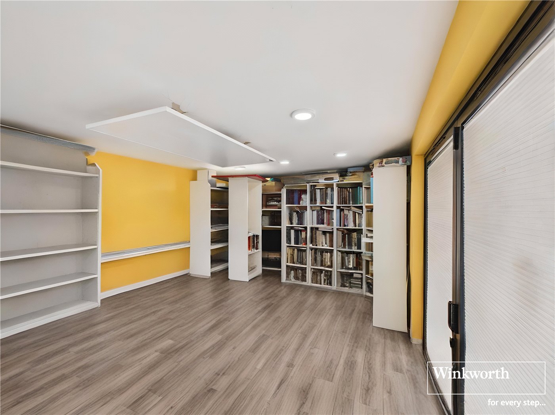
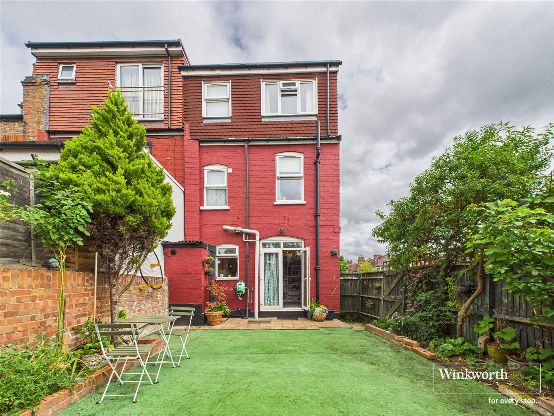
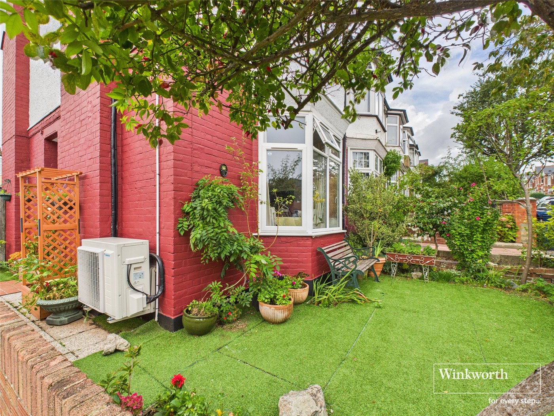
KEY INFORMATION
- Tenure: Freehold
- Council Tax Band: E
- Local Authority: Barnet Council
Description
On the first floor, you will find two well-proportioned double bedrooms and a family bathroom with heated floors, while the second floor showcases a thoughtfully designed loft conversion with a dormer, offering two further double bedrooms and an additional bathroom with heated floors – perfect for a growing household or for those needing dedicated work, guest, or study spaces. The principal bedroom on the first floor also benefits from its own air-conditioning/heating unit.
Outside, the west-facing private rear garden provides an excellent place to relax in the afternoon and evening sun and for children to play. It includes a newly built versatile and comfortable outbuilding fitted with lighting, heating, and power points, making it ideal for use as a home office, studio, gym, or additional storage.
The location adds exceptional appeal. Alexandra Road is perfectly placed for an array of local amenities, including independent cafés, restaurants, supermarkets, and everyday conveniences found along Brent Street and Church Road. Transport links are excellent, with Hendon Central Underground Station (Northern Line) providing swift connections into central London, and Hendon Overground Station offering direct services to St Pancras International and Luton Airport. Several major bus routes also serve the area, enhancing connectivity across Northwest London.
Families benefit from a strong selection of well-regarded local schools, including Ofsted-rated Good and Outstanding options such as Nancy Reuben Primary School, IJDS, St Mary’s & St John’s CE School, Parkfield Primary School, and Hasmonean Primary School.
Green open spaces are plentiful, with Hendon Park, Sunny Hill Park, and the new landscaped green areas forming part of the Brent Cross redevelopment all within easy reach. These offer playgrounds, sports facilities, open parkland, and scenic walking routes. The community is friendly, well-established, and known for its peaceful residential atmosphere whilst remaining close to vibrant amenities.
This is a rare opportunity to secure a sizeable family home in a highly sought-after pocket of NW4, combining generous accommodation, a sunny garden, and superb access to everything Hendon has to offer.
Rooms and Accommodations
- Kitchen
- 3.15m x 4.6m
- Living Room
- 3.07m x 4.65m
- Entrance Hallway
- 0.9m x 3.38m
- Boiler Room
- 1.32m x 0.79m
- Bedroom One
- 4.2m x 2.8m
- Bedroom Two
- 3.2m x 4.62m
- Landing
- 1.14m x 0.86m
- Bathroom
- 1.65m x 1.63m
- Bedroom Three
- 3.15m x 2.7m
- Bedroom Four
- 3.02m x 4.67m
- Landing
- 2.34m x 0.86m
- Bathroom
- 1.68m x 1.75m
- Garden Cabin
- 2.54m x 4.37m
Marketed by
Winkworth Hendon
Properties for sale in HendonArrange a Viewing
Fill in the form below to arrange your property viewing.
Mortgage Calculator
Fill in the details below to estimate your monthly repayments:
Approximate monthly repayment:
For more information, please contact Winkworth's mortgage partner, Trinity Financial, on +44 (0)20 7267 9399 and speak to the Trinity team.
Stamp Duty Calculator
Fill in the details below to estimate your stamp duty
The above calculator above is for general interest only and should not be relied upon
Meet the Team
Our team at Winkworth Hendon Estate Agents are here to support and advise our customers when they need it most. We understand that buying, selling, letting or renting can be daunting and often emotionally meaningful. We are there, when it matters, to make the journey as stress-free as possible.
See all team members