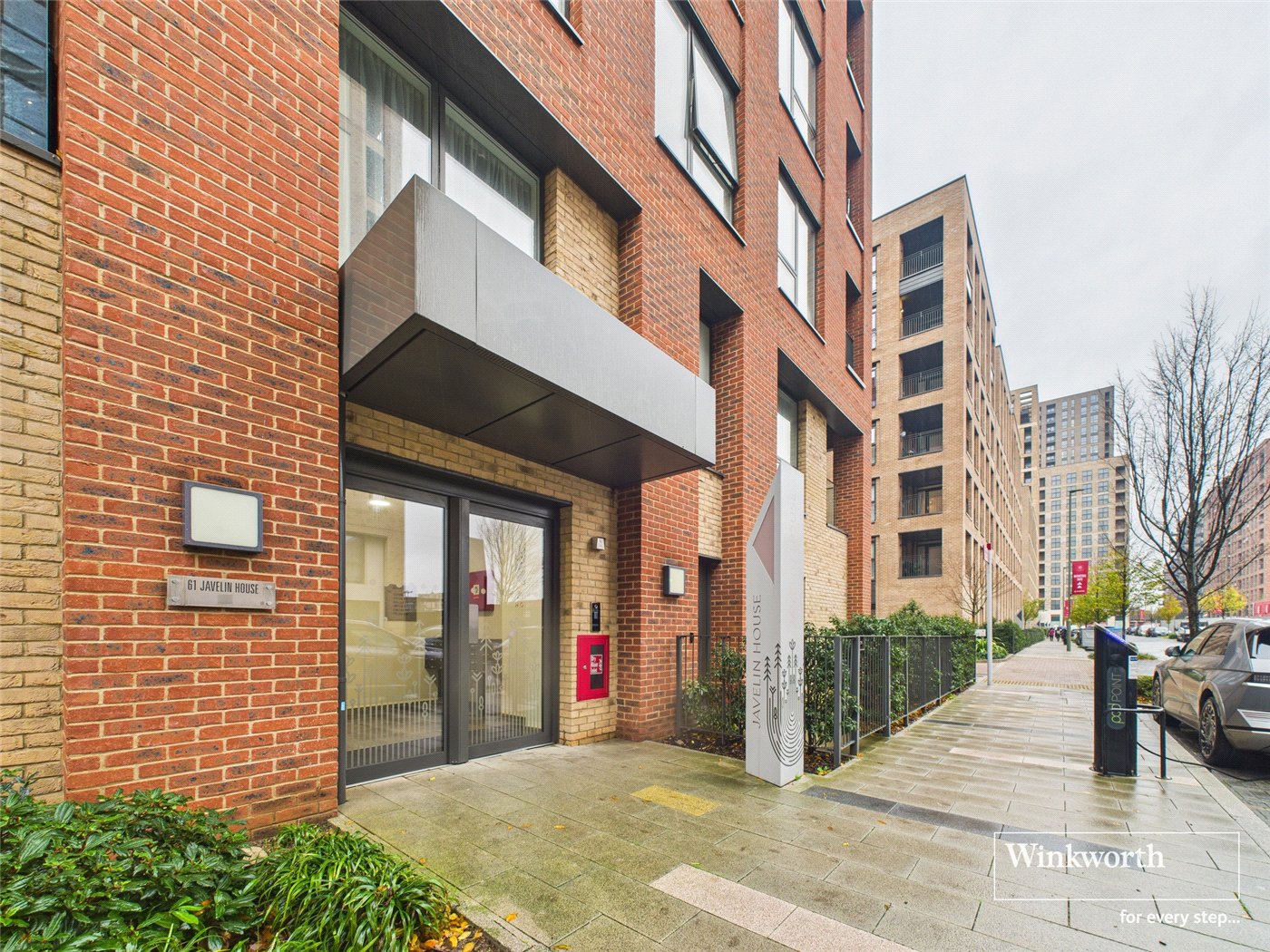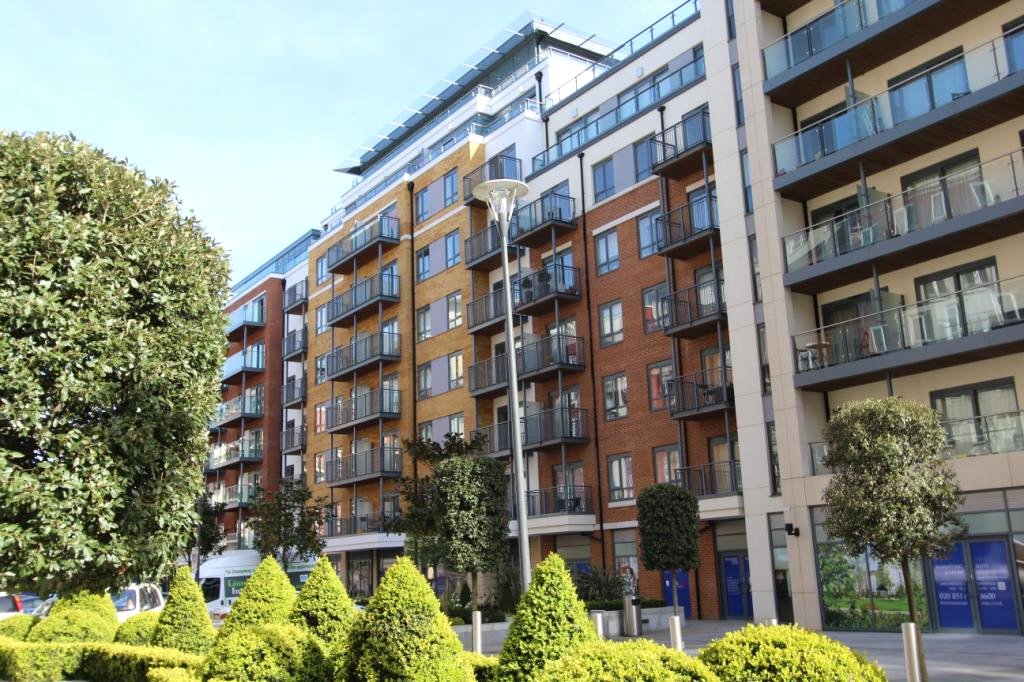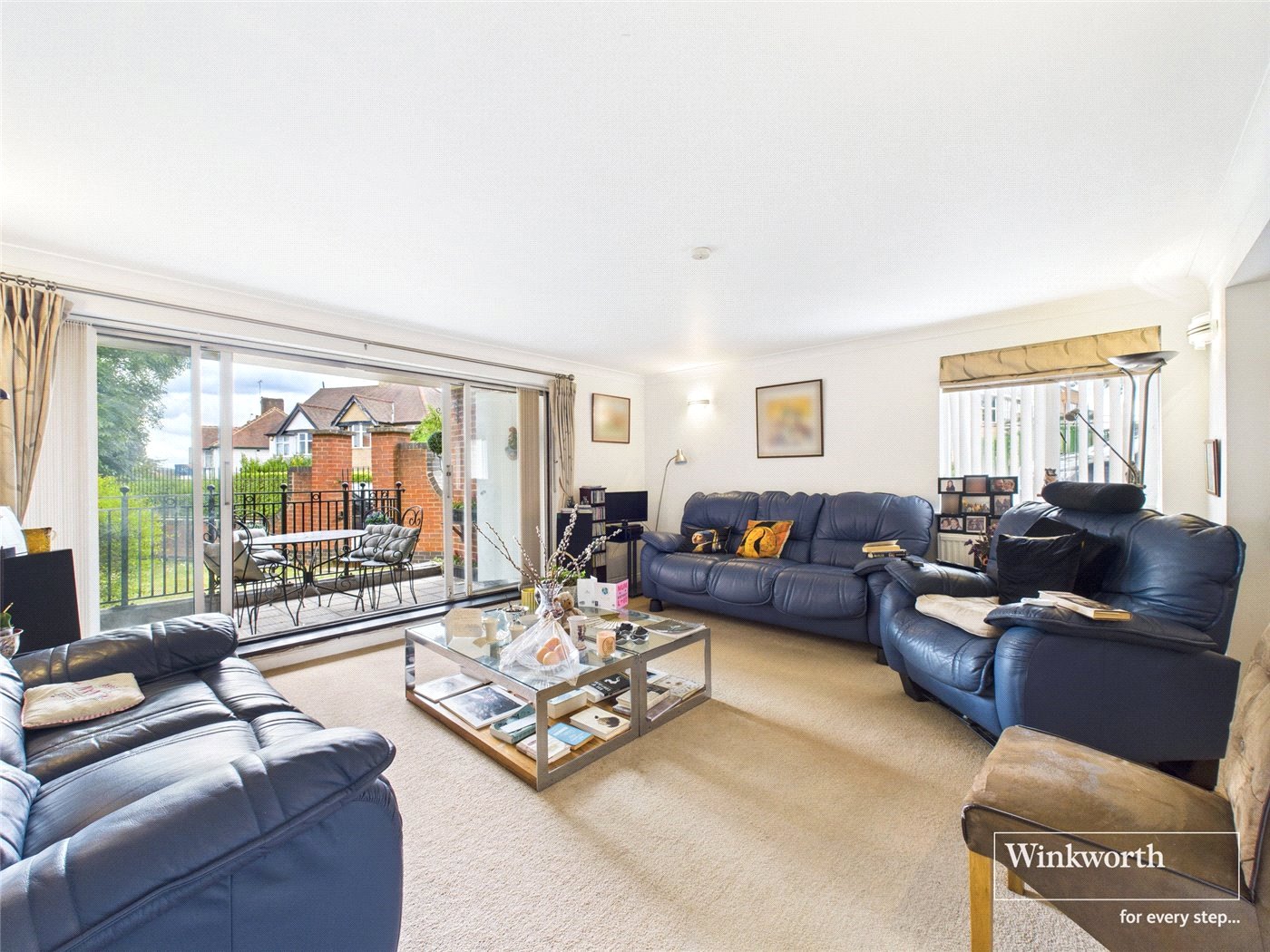Sunnyhill Court, Sunningfields Crescent, Hendon, NW4
2 bedroom flat/apartment in Sunningfields Crescent
Guide Price £425,000 Share of Freehold
- 2
- 1
- 1
PICTURES AND VIDEOS









KEY FEATURES
- CONVENIENT OFF STREET PARKING
- FINISHED TO IMMUCLATE STANDARD
- LONG LEASE
- BRIGHT AND AIRY
- STUNNING VIEWS
- GARAGE
KEY INFORMATION
- Tenure: Share of Freehold
- Lease Length: 933 yrs left
- Service charge: £3400.00 per annum
- Council Tax Band: D
- Local Authority: Barnet Council
Description
This beautifully presented two-bedroom ground-floor flat offers a rare combination of generous proportions, contemporary style and excellent amenities in one of Hendon’s most desirable locations. Finished to a slick and high-quality standard throughout, the property has been designed to provide both comfort and practicality.
The accommodation includes a large and inviting reception room with plenty of natural light, a stylish fitted kitchen with modern appliances, and two well-proportioned double bedrooms alongside a sleek bathroom suite. Every room reflects careful attention to detail, with neutral tones and a bright, airy feel. The flat also benefits from direct access to beautifully maintained communal gardens, creating a peaceful setting to enjoy outdoors, while a private garage together with a space directly in front of the entrance offers the most premium position in the block, providing an additional secure parking option as well as valuable extra storage.
Situated on Sunningfields Crescent in NW4 4RB, the property enjoys a fantastic location with excellent transport links, including Hendon Central and Colindale Underground stations both less than a mile away. Local shops, cafés and restaurants are within easy reach, while the area is also served by several highly regarded schools such as Sunnyfields Primary, St Mary’s & St John’s CofE School and Blessed Dominic Catholic Primary. For leisure and green space, residents are close to the vast Alexandra Park and Alexandra Palace, offering 80 hectares of landscaped grounds, walking trails and panoramic views across London.
This is an outstanding opportunity to secure a spacious and stylish home with a garage in a sought-after North London location, perfectly suited to professionals, downsizers or small families seeking both convenience and comfort.
Rooms and Accommodations
- Living Room
- 3.96m x 4.55m
- Kitchen
- 3.8m x 3.02m
- Bedroom One
- 3.96m x 3.94m
- Bedroom Two
- 3.84m x 2.67m
- Hallway
- 2.16m x 2.7m
- Bathroom
- 1.63m x 1.75m
- w/c
- 1.57m x 1.45m
Marketed by
Winkworth Hendon
Properties for sale in HendonArrange a Viewing
Fill in the form below to arrange your property viewing.
Mortgage Calculator
Fill in the details below to estimate your monthly repayments:
Approximate monthly repayment:
For more information, please contact Winkworth's mortgage partner, Trinity Financial, on +44 (0)20 7267 9399 and speak to the Trinity team.
Stamp Duty Calculator
Fill in the details below to estimate your stamp duty
The above calculator above is for general interest only and should not be relied upon
Meet the Team
Our team at Winkworth Hendon Estate Agents are here to support and advise our customers when they need it most. We understand that buying, selling, letting or renting can be daunting and often emotionally meaningful. We are there, when it matters, to make the journey as stress-free as possible.
See all team members





