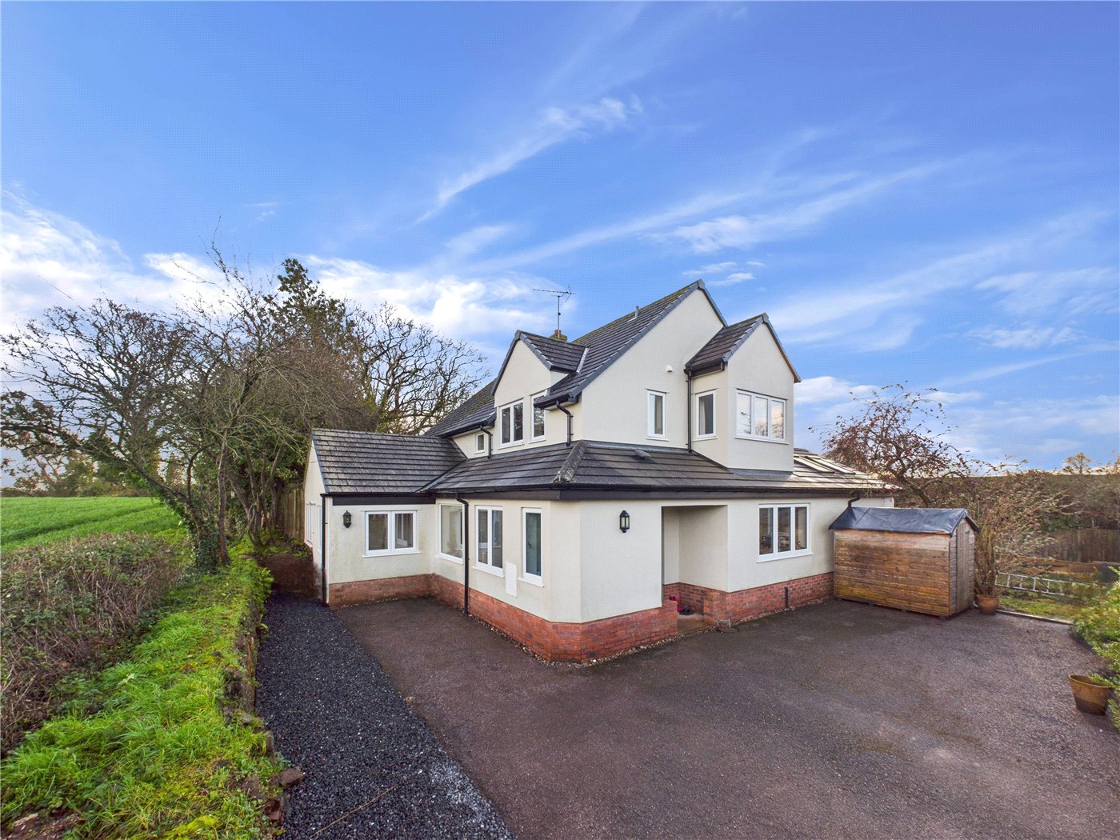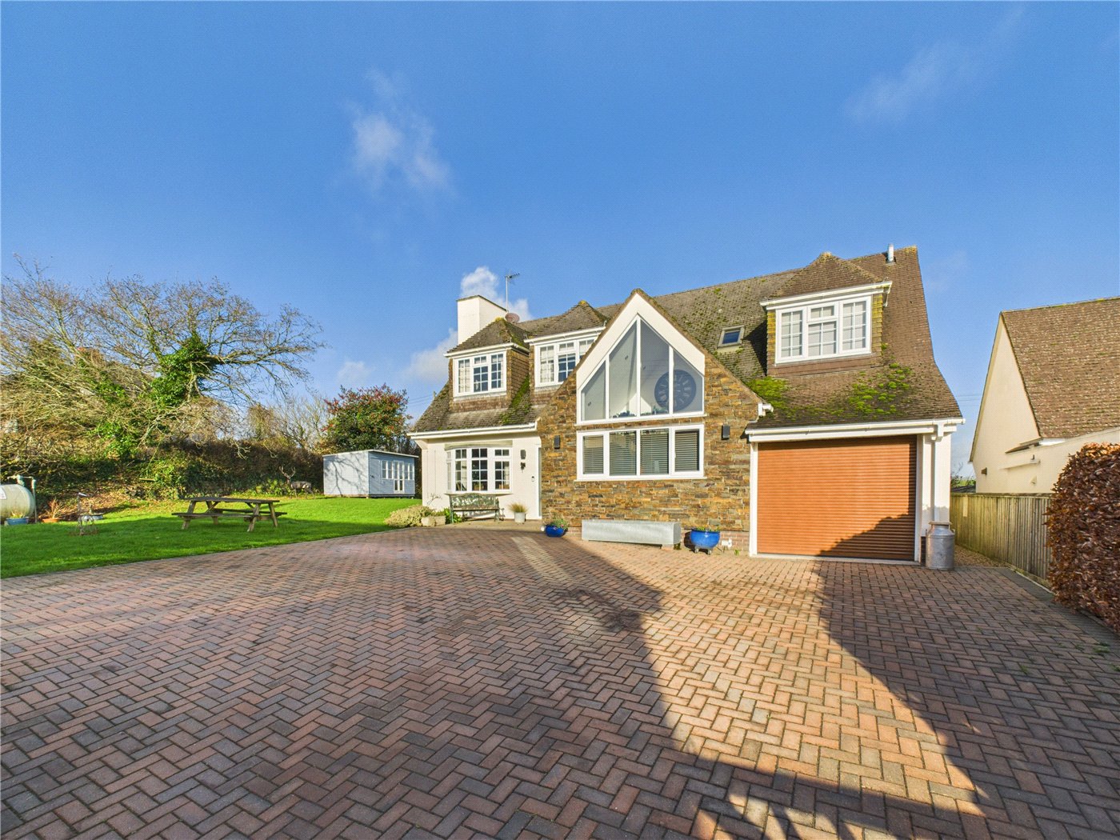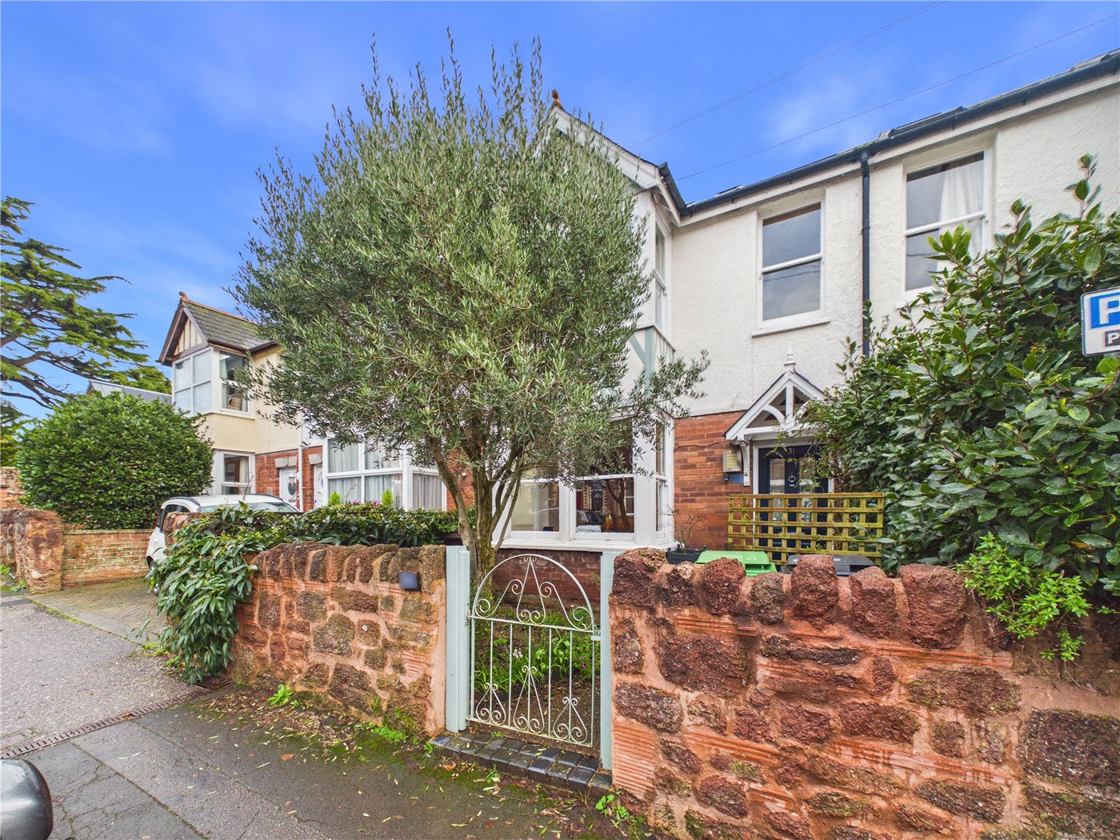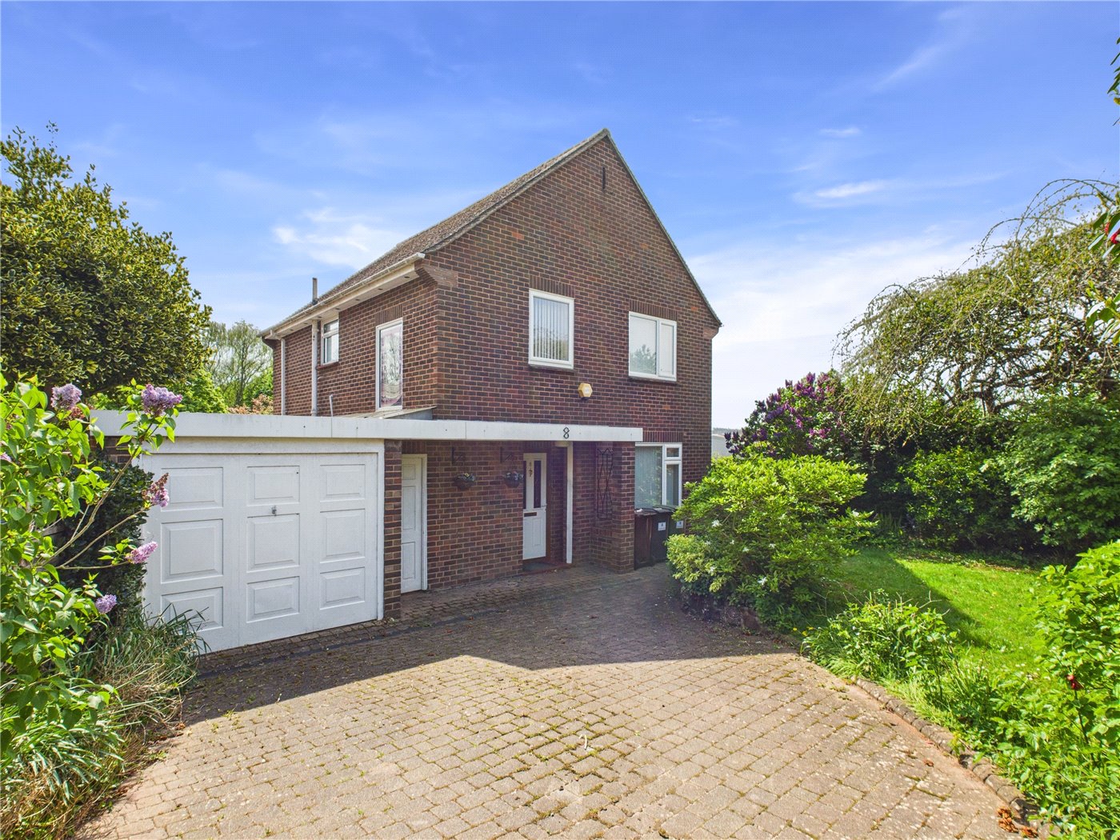Westfield, Bradninch, Exeter, Devon, EX5
3 bedroom house in Bradninch
£400,000 Freehold
- 3
- 2
- 1
PICTURES AND VIDEOS





















KEY FEATURES
- Semi - Detached Home
- Three Double Bedrooms
- Family Bathroom plus convinient ground floor cloakroom
- Modern Open Plan Kitche/Living/Dining
- Newly Renovated
- Driveway
- Garage
- Large Enclosed Rear Garden
- *NO CHAIN*
KEY INFORMATION
- Tenure: Freehold
- Council Tax Band: C
- Local Authority: Mid Devon District Council
Description
This beautifully presented three double bedroom semi-detached home offers generous living space, a large garden, and excellent off road parking, making it ideal for families or anyone seeking a comfortable and versatile property.
Ground Floor
As you enter the property, you are greeted by a welcoming hallway with access to a ground floor cloakroom, a convenient addition for guests and busy family life. The hallway flows into the impressive open plan living and dining space, creating a bright and versatile area perfect for both relaxation and entertaining. French doors allow plenty of natural light to flood the room, while providing seamless access to the garden.
The modern kitchen forms part of this open plan layout, featuring ample worktop space, fitted units, and integrated appliances washing machine, dishwasher and fridge/freezer, making it both stylish and functional. The arrangement of the ground floor has been thoughtfully designed to encourage sociable living, whether that’s family mealtimes or hosting friends.
First Floor
Upstairs, you will find three generously sized double bedrooms, each offering a comfortable and airy feel. The two of the bedrooms benefit from wonderful views across the spacious rear garden, creating a peaceful and private outlook. The family bathroom is tastefully presented, featuring a bath with an overhead shower, WC, and wash basin, providing everything needed for busy family life.
Outside
The property boasts a substantial rear garden, perfect for those who enjoy outdoor living. Predominantly laid to lawn, it offers plenty of scope for children to play, for keen gardeners to create their dream outdoor space, or for summer entertaining. The garden is securely enclosed, providing privacy and peace of mind.
To the front of the property, a private driveway offers off-road parking for multiple vehicles, complemented by a single garage that provides additional parking or useful storage.
Mains electric, gas, water and drainage.
Mobile - Signal dependant on provider
Broadband - Superfast - 80Mbps - 20Mbps
PLEASE NOTE;
Our business is supervised by HMRC for anti-money laundering purposes. If your offer to purchase a property is accepted, you will be required to meet the necessary checks under the Money Laundering, Terrorist Financing and Transfer of Funds (Information on the Payer) Regulations 2017. This includes ID verification, anti-money laundering compliance, and source of funds checks. A fee of £25 (inc. VAT) will be charged for each verification carried out.
Marketed by
Winkworth Exeter
Properties for sale in ExeterArrange a Viewing
Fill in the form below to arrange your property viewing.
Mortgage Calculator
Fill in the details below to estimate your monthly repayments:
Approximate monthly repayment:
For more information, please contact Winkworth's mortgage partner, Trinity Financial, on +44 (0)20 7267 9399 and speak to the Trinity team.
Stamp Duty Calculator
Fill in the details below to estimate your stamp duty
The above calculator above is for general interest only and should not be relied upon
Meet the Team
Our team at Winkworth Exeter Estate Agents are here to support and advise our customers when they need it most. We understand that buying, selling, letting or renting can be daunting and often emotionally meaningful. We are there, when it matters, to make the journey as stress-free as possible.
See all team members





