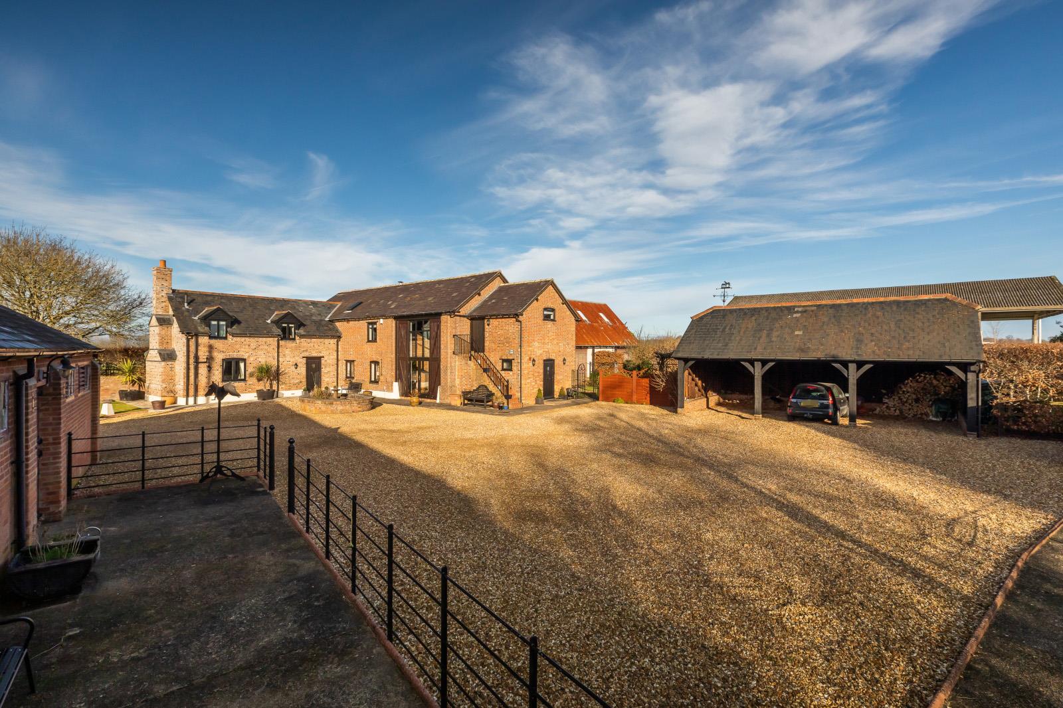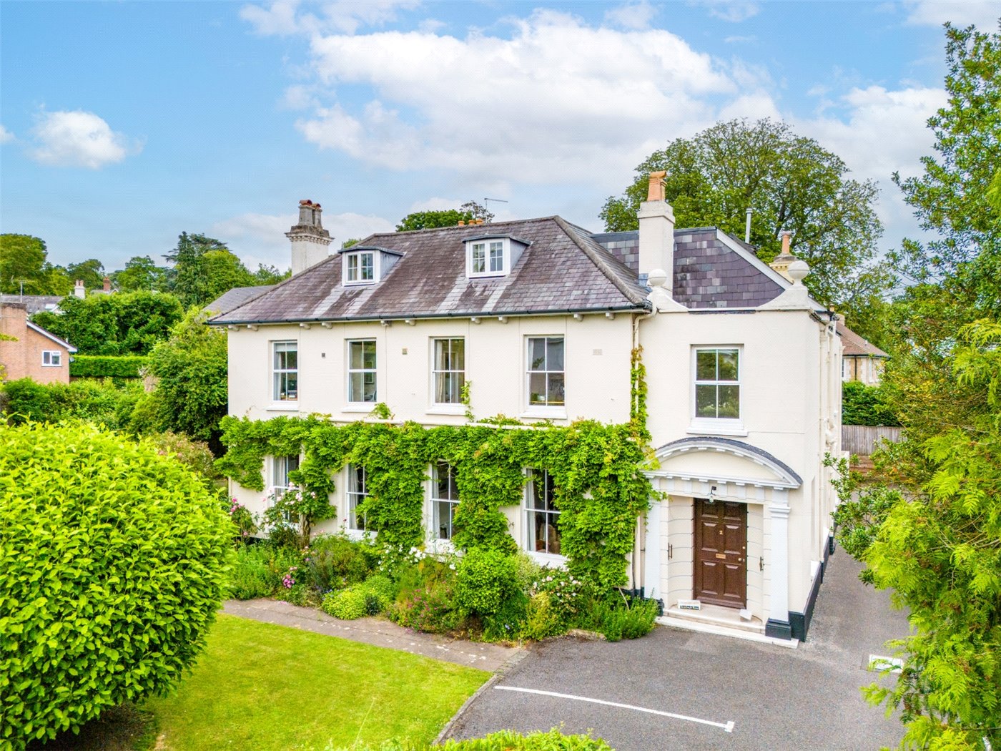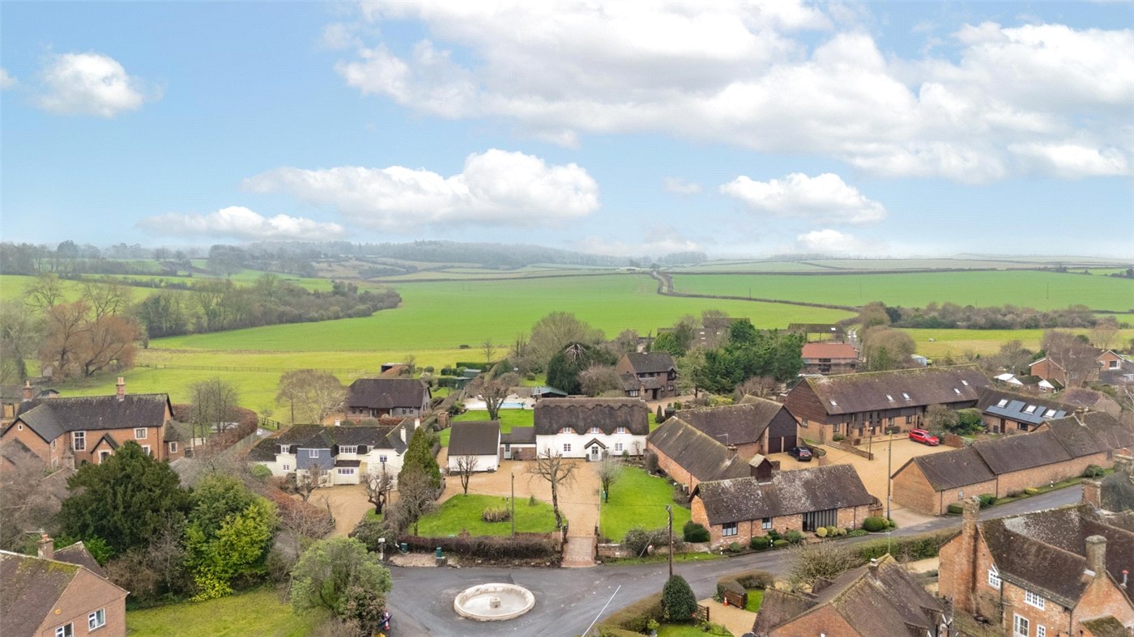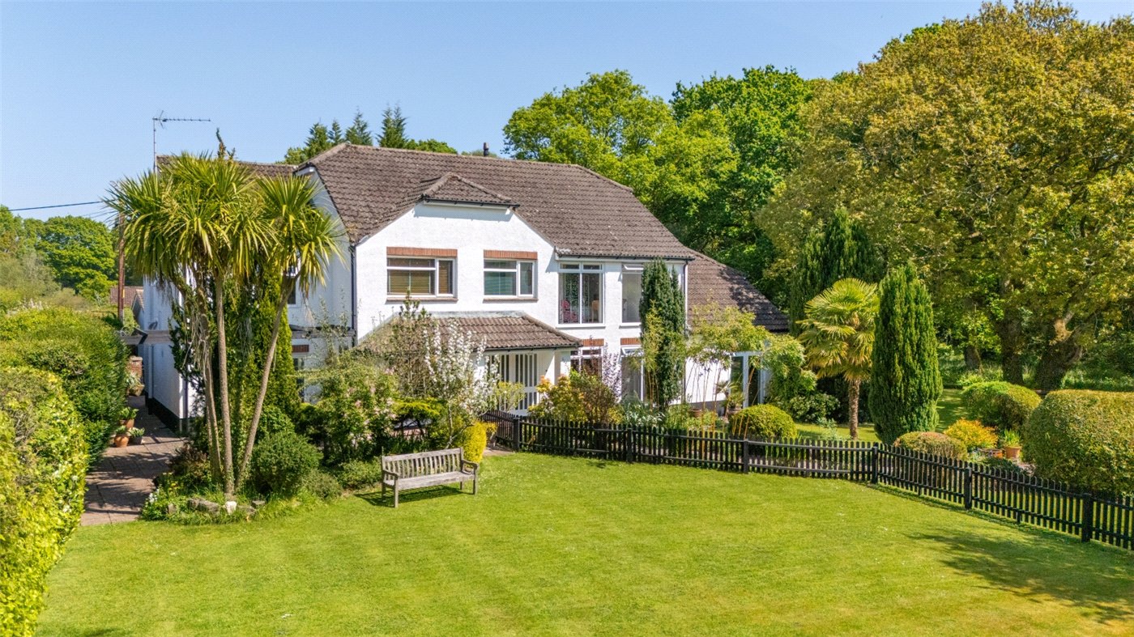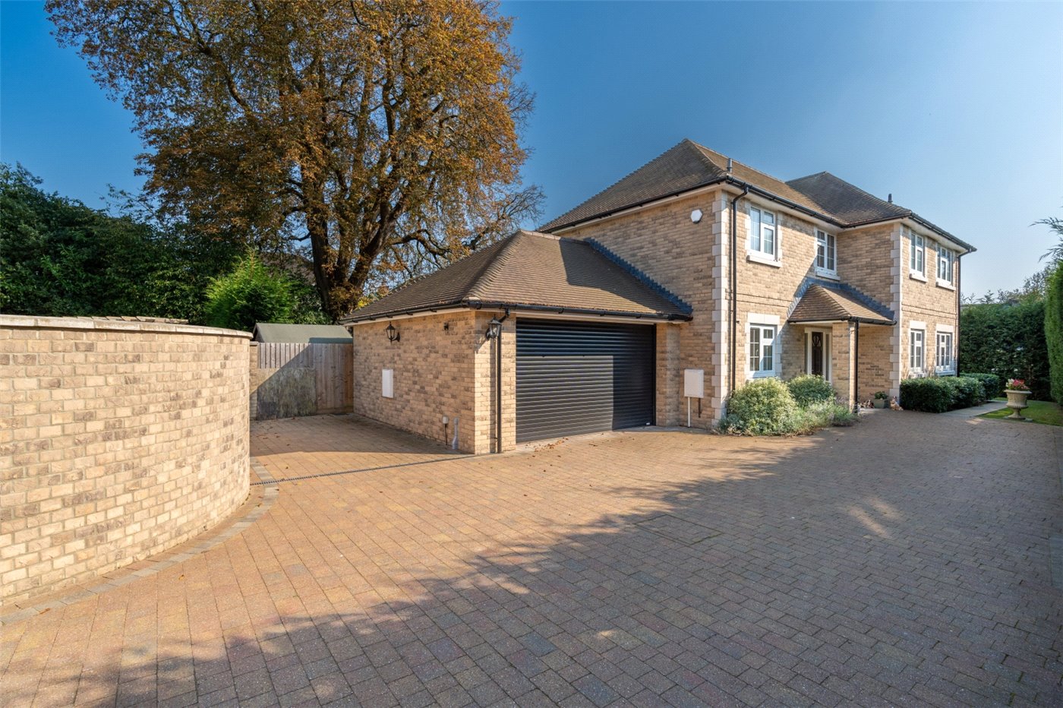Under Offer
Wheelers Lane, Bearwood, Bournemouth, Dorset, BH11
4 bedroom house in Bearwood
Guide Price £600,000 Freehold
- 4
- 2
- 3
PICTURES AND VIDEOS






























KEY FEATURES
- 3 reception rooms
- Kitchen and utility room
- Bathroom, shower room and cloakroom
- Large garage and other outbuildings
- Spacious garden in a secluded setting
KEY INFORMATION
- Tenure: Freehold
- Council Tax Band: F
Description
This attractive and well proportioned family home offers ample off road parking, and great potential for modernisation.
An enclosed entrance porch leads to a large reception hall with a large stone fireplace and a bow window providing views of the beautiful front garden. Off the hall there is a study, and an under stairs WC.
There is a spacious lounge with a stone fireplace, a bow window looking onto the rear garden, and an archway to a dining area with double doors to the garden.
The galley kitchen is equipped with units, a stainless steel sink, a fitted double oven, and an electric hob with an extractor above. An AGA is fitted and connected but currently not in use. A doorway leads to the utility room, which contains a Glow Worm gas central heating boiler, a sink, cupboards, appliance space, and single and double doors to outside.
The staircase rising from the entrance hall has two turns before reaching the first floor landing, which has 2 loft hatches. To the left is a spacious family bathroom featuring a bath (with shower above), a WC, a wash basin and a cupboard. To the right, there is a shower room.
Bedroom 1 is a large double room with fitted wardrobes, overlooking the front garden, and there are 3 further bedrooms, 2 of which have fitted wardrobes.
To the front, a driveway provides ample off road parking. The front garden includes mature borders, a spacious lawn, and a mature tree and shrub boundary, providing a haven for birds.
There is access on both sides of the property to the rear garden, via a brick wall and an arched timber gate to the right, leading to a rear patio bordered by a high wall and flower bed. On the left, double gates on brick pillars lead to further secure parking and the large, brick built garage, which has an up-and-over door, rear and side windows, power and lighting. The roof was replaced approximately 7 years ago, although there are signs of shrub ingress.
A side storage area of breeze block construction can be accessed through an archway within the garage. A UPVC courtesy door leads out to a pathway giving access to further outbuildings, originally designed as stables, constructed of breeze blocks, with timber doors (not currently watertight.) There are signs of an electrical supply, but this has not been tested. In front of the stable block is a hardstanding area that leads out onto the property's lawn. There is a greenhouse in need of renovation.
The garden includes a lawn with mature beds, and boundaries including breeze block walls, fence panels and mature evergreen trees. A central decorative red brick area likely once housed flower beds. This characterful garden will benefit someone with the time and energy to restore it to its former glory.
Utilities
- Electricity Supply: Mains Supply
- Water Supply: Mains Supply
- Sewerage: Mains Supply
- Heating: Gas Central
Location
Mortgage Calculator
Fill in the details below to estimate your monthly repayments:
Approximate monthly repayment:
For more information, please contact Winkworth's mortgage partner, Trinity Financial, on +44 (0)20 7267 9399 and speak to the Trinity team.
Stamp Duty Calculator
Fill in the details below to estimate your stamp duty
The above calculator above is for general interest only and should not be relied upon

