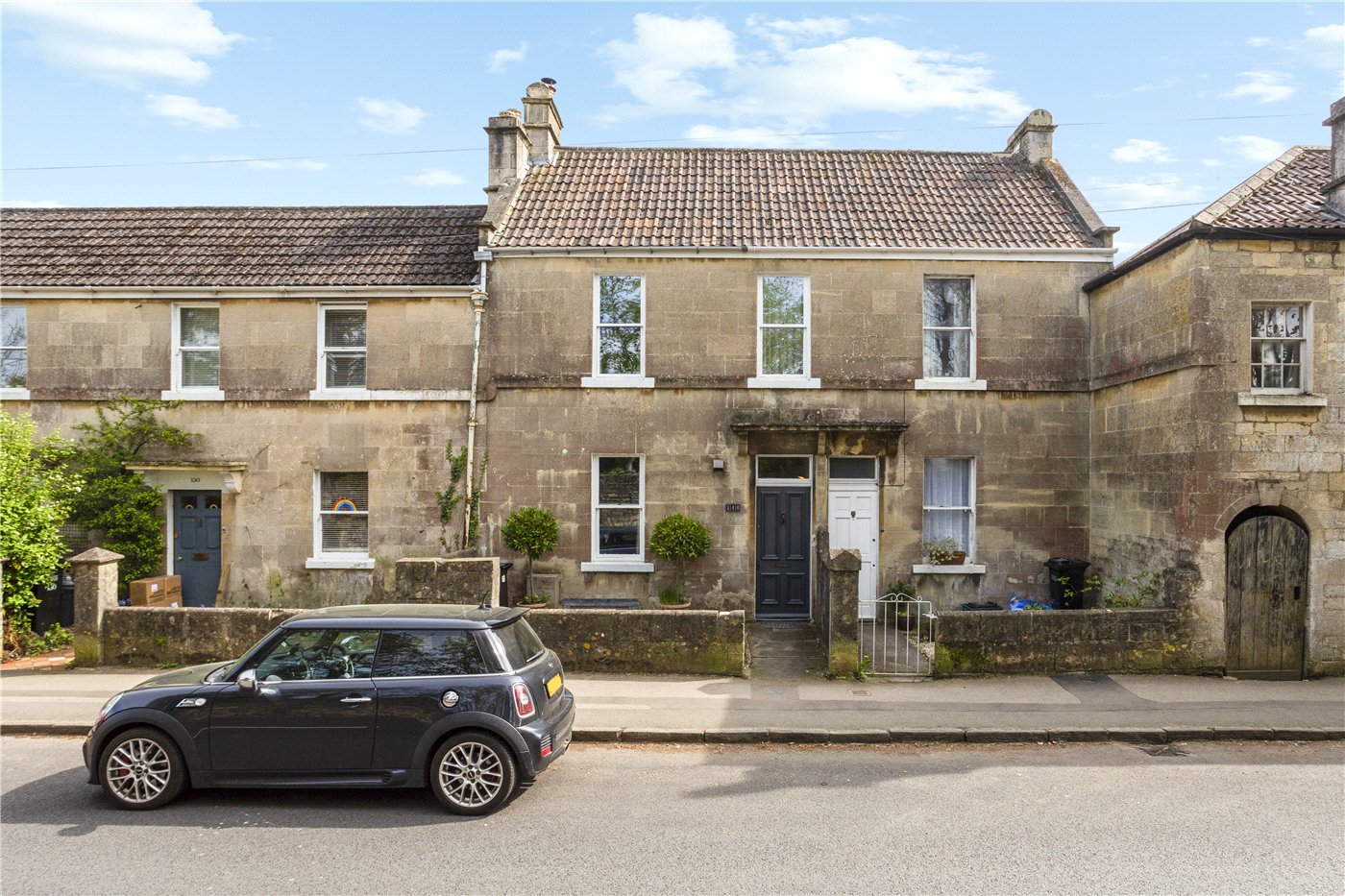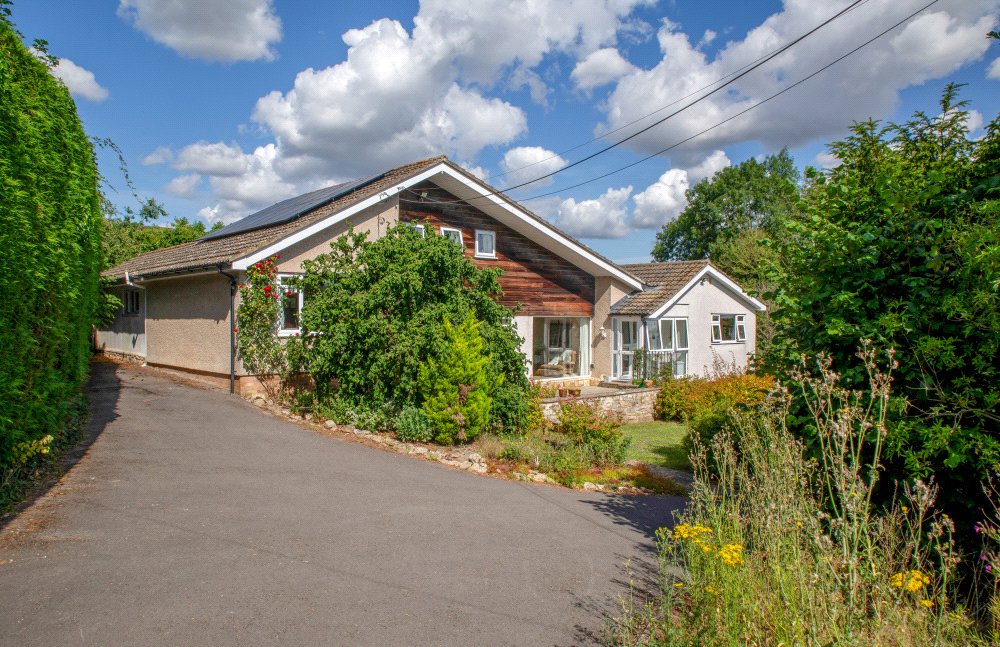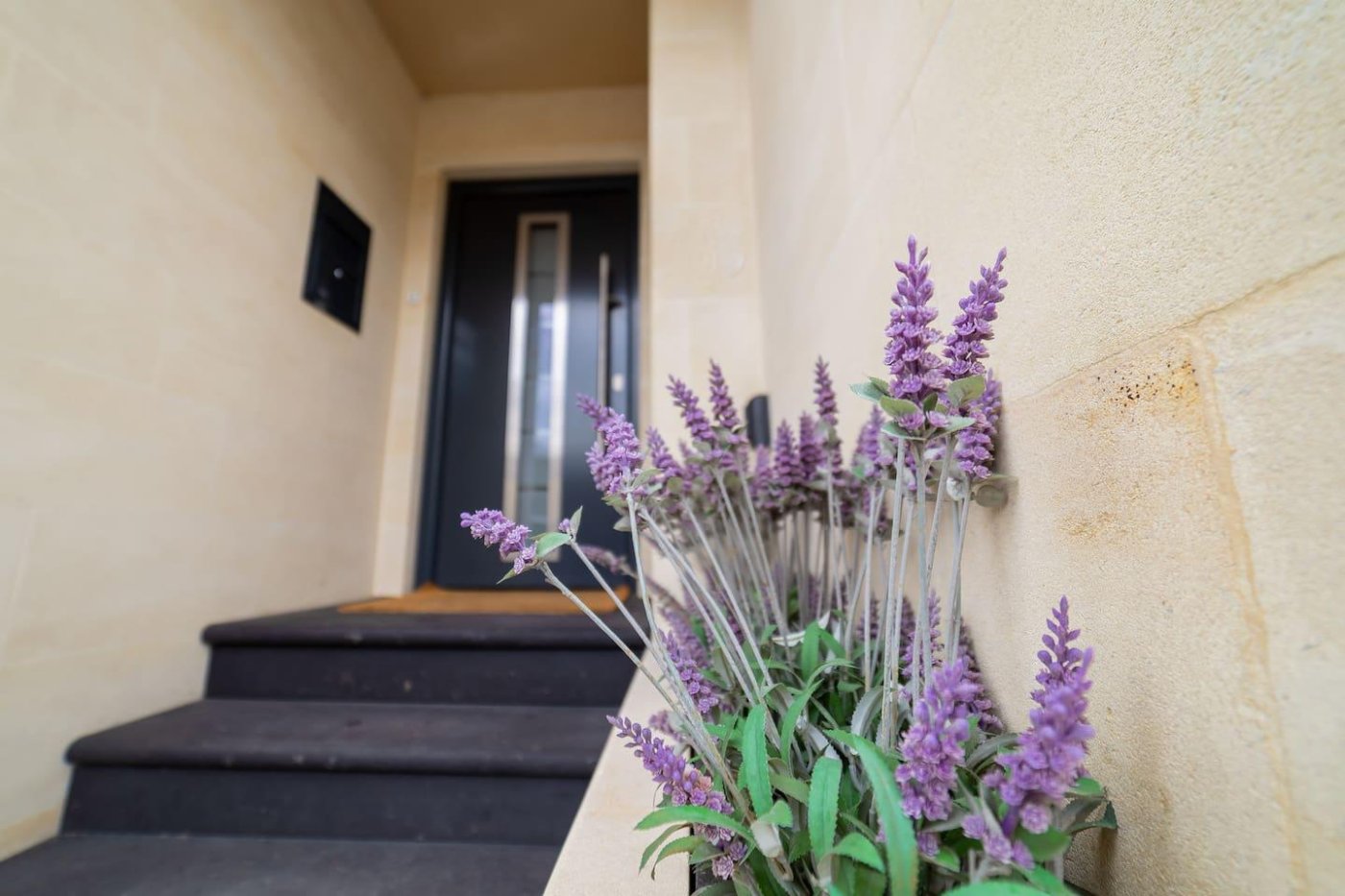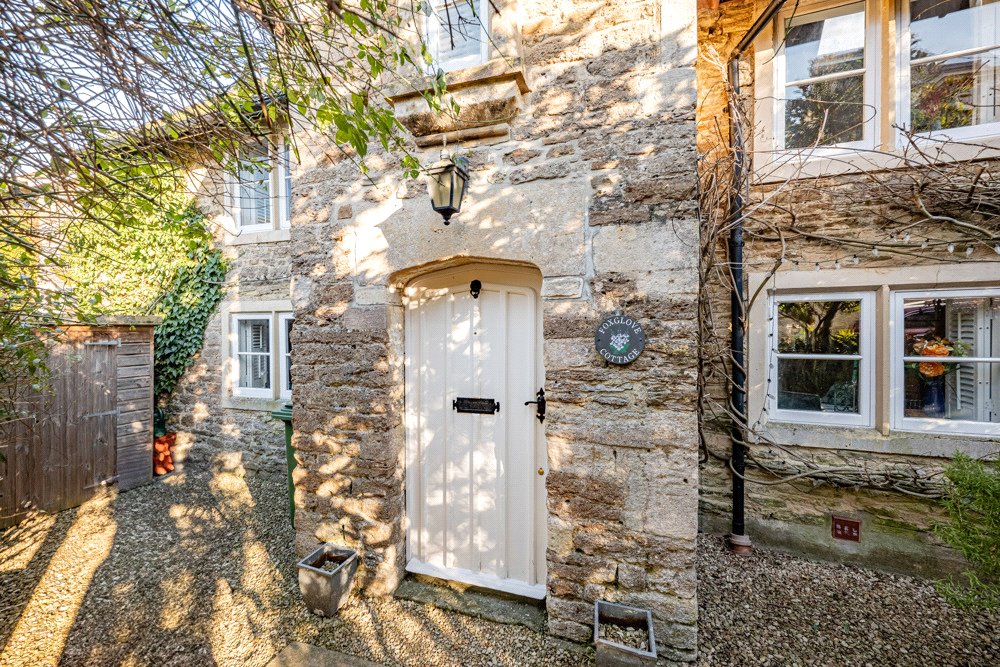North Road, Combe Down, Bath, Somerset, BA2
3 bedroom house in Combe Down
£650,000 Freehold
- 3
- 1
- 2
PICTURES AND VIDEOS
























KEY INFORMATION
- Tenure: Freehold
- Council Tax Band: D
- Local Authority: Bath & North East Somerset Council.
Description
A truly charming Grade II Listed fully refurbished three bedroom terraced house in the popular Combe Down area of Bath. The accommodation is arranged over two storeys.
On the ground floor the accommodation comprises an entrance hall leading to a spacious sitting room to the left. The sitting room has a log burner surrounded by built in storage cupboards and shelved alcoves. The very spacious dining room has access via oak French doors to the garden. The kitchen is situated at the rear of the house and comprises a range of base and wall units with integrated appliances. Off the kitchen is the bathroom and utility area.
An exposed staircase leads from the sitting room up to the first floor landing which leads to the bedrooms. Bedroom one is a very spacious double bedroom with feature fireplace and full length wardrobes, stripped wooden floor and sash window to the front aspect. Bedroom two is a good size double with feature fireplace, stripped wooden floor, built in wardrobes to one wall and sash window to the rear aspect. Bedroom three is a single room or could be utilised as a study with sash window to the front aspect and exposed Bath stone wall.
There is a cellar on the lower ground floor which is accessed via stairs from the hallway. It is a spacious room offering additional accommodation or storage. The ceiling height is around 7' and the room retains its original fireplace and houses a newly installed Viessmann boiler and Unicyl thermal hot water cylinder.
Externally
A delightful south facing rear garden extends to approx 150' in length. It has been divided to provide a tranquil stone-chipped seating area to the rear of the property with wood store and small storage shed. To the rear is the lawned area with established beds, hedge, shrubs and small trees. A stone path leads to the rear of the garden where you find a long stone chipped driveway and to the rear a stone built outbuilding which has been converted to a home office which is boarded, insulated and has internet and power. There is also a stone-built detached double garage which is accessed via a lane from North Road. The garage has an electric door and provides parking for two vehicles, power and light.
Rights & Restrictions
- Listed Property: Yes
Location
Marketed by
Winkworth Bath
Properties for sale in BathArrange a Viewing
Fill in the form below to arrange your property viewing.
Mortgage Calculator
Fill in the details below to estimate your monthly repayments:
Approximate monthly repayment:
For more information, please contact Winkworth's mortgage partner, Trinity Financial, on +44 (0)20 7267 9399 and speak to the Trinity team.
Stamp Duty Calculator
Fill in the details below to estimate your stamp duty
The above calculator above is for general interest only and should not be relied upon
Meet the Team
Our team at Winkworth Bath Estate Agents are here to support and advise our customers when they need it most. We understand that buying, selling, letting or renting can be daunting and often emotionally meaningful. We are there, when it matters, to make the journey as stress-free as possible.
See all team members




