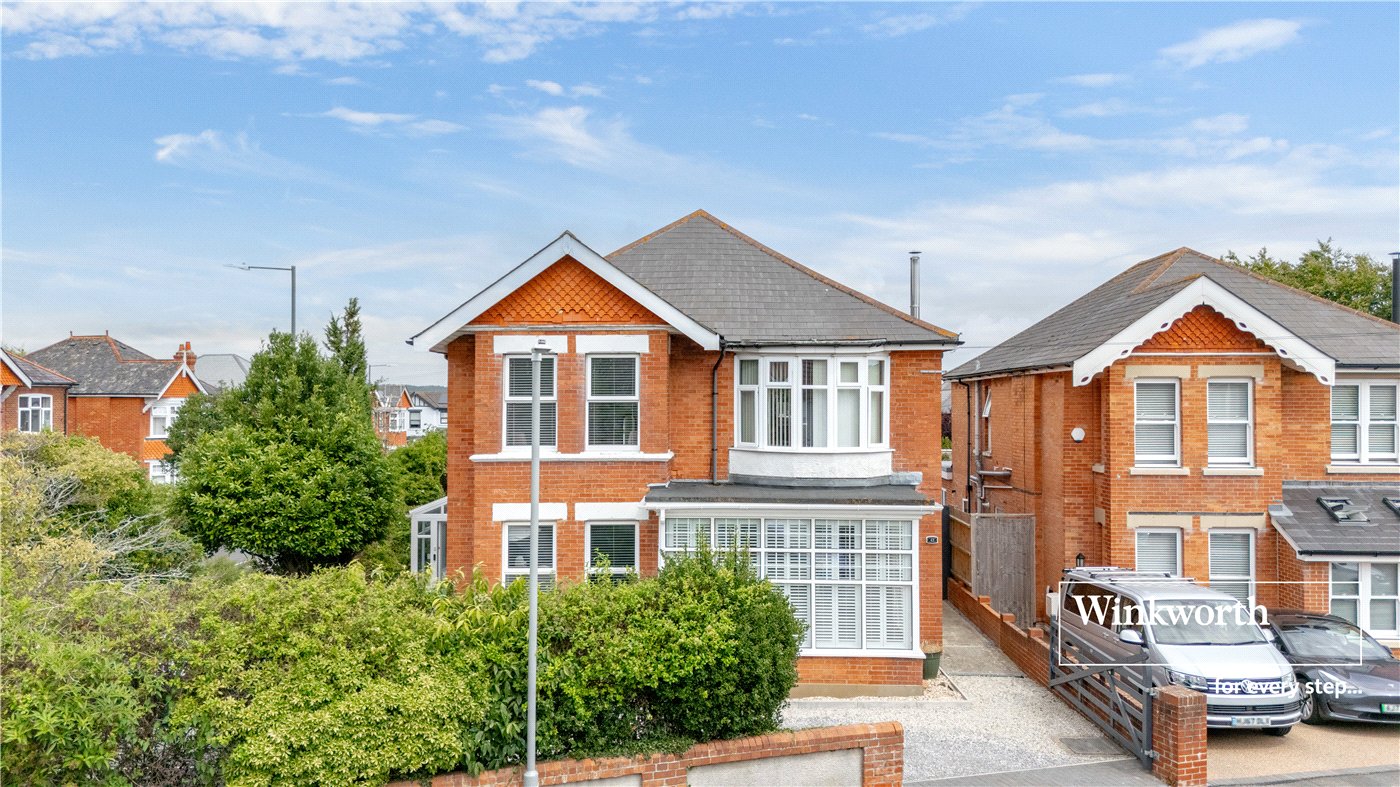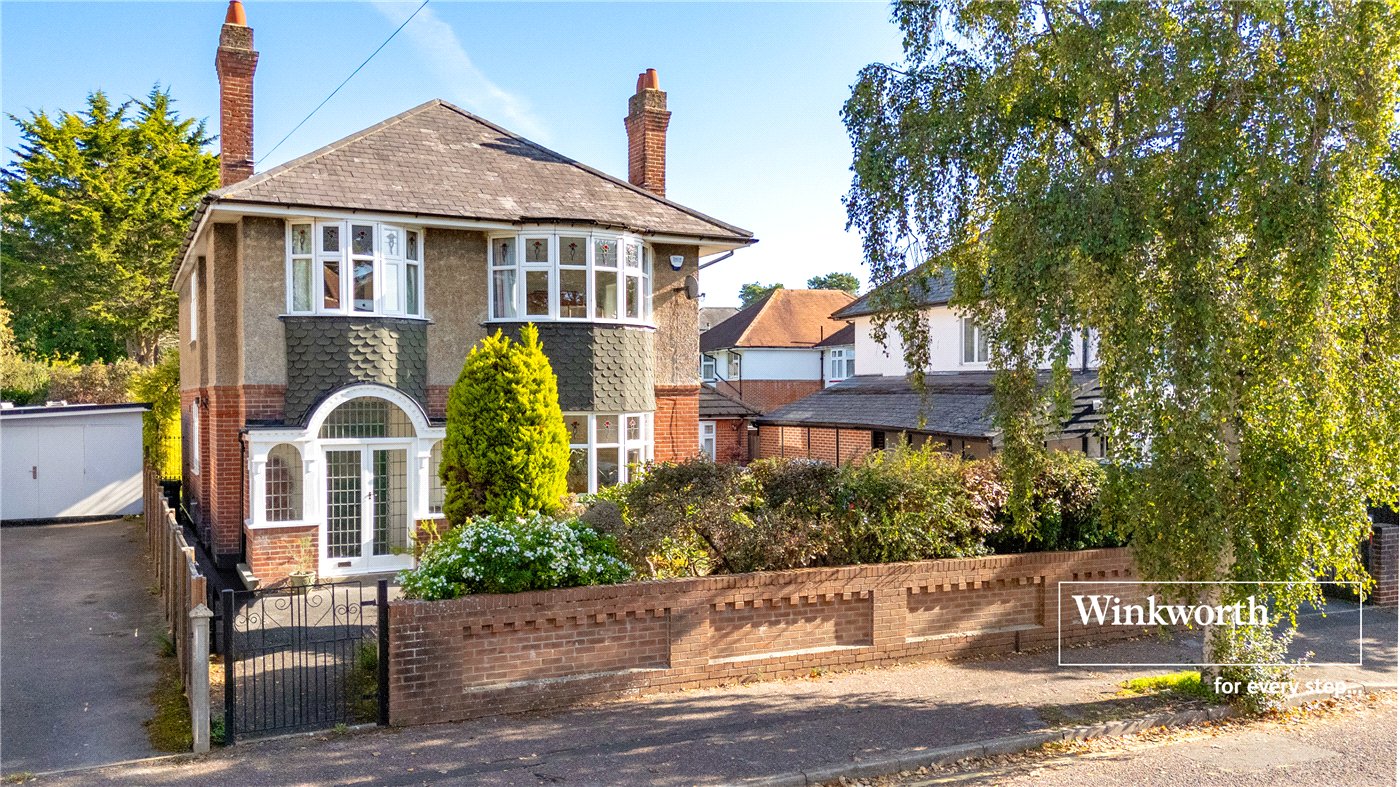Sold
Wilfred Road, Bournemouth, Dorset, BH5
6 bedroom house in Bournemouth
£900,000
- 6
- 5
- 3
PICTURES AND VIDEOS
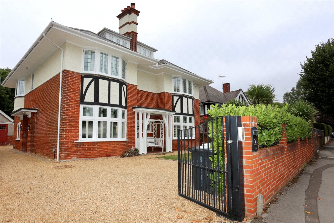
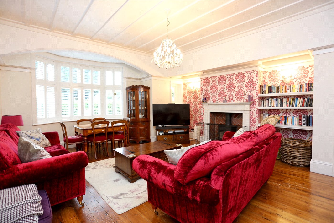
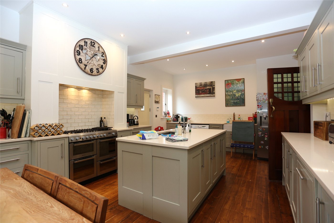
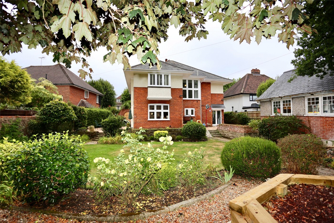
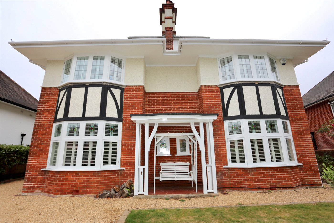
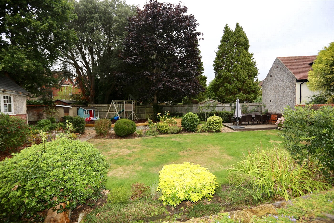
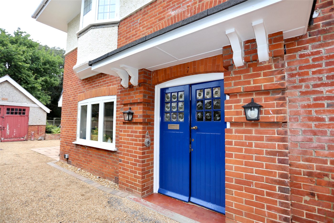
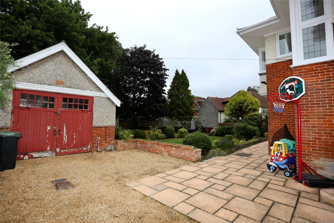
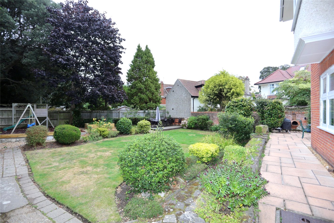
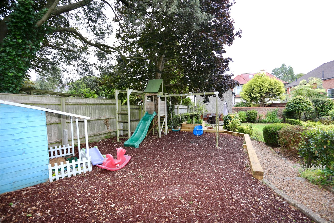
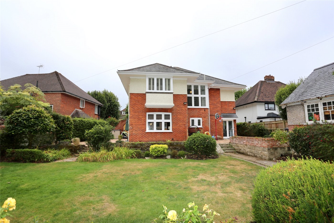
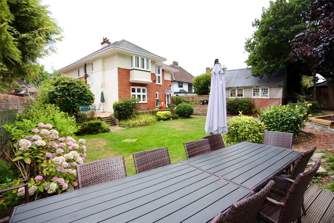
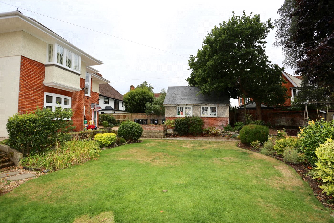
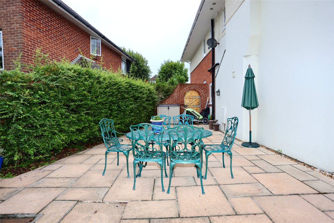
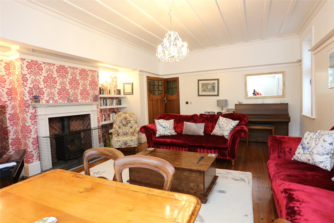
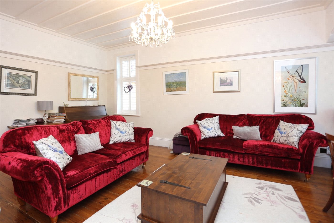
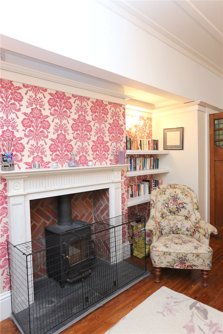
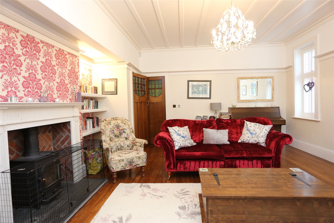
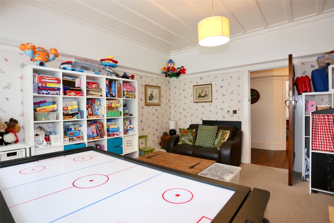
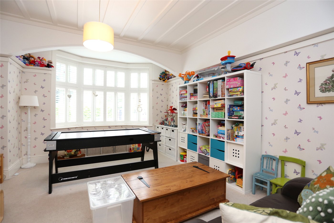
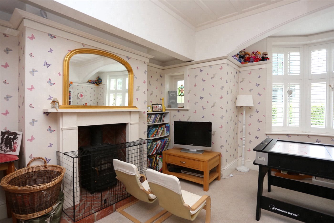
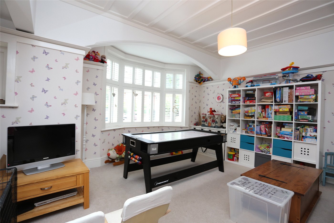
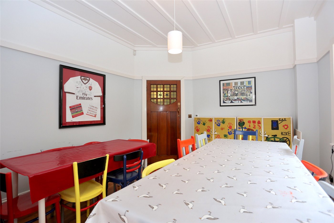
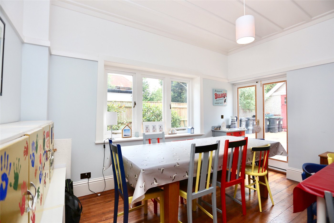
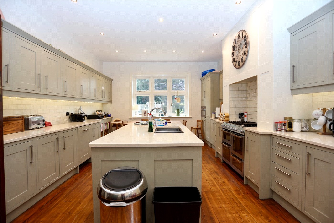
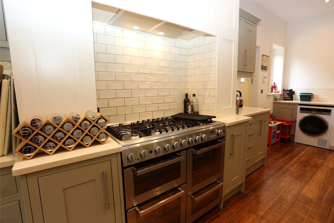
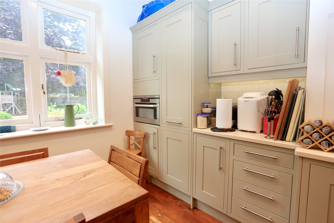
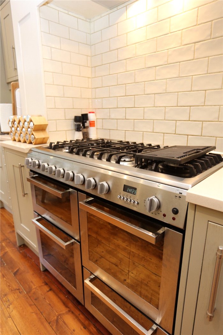
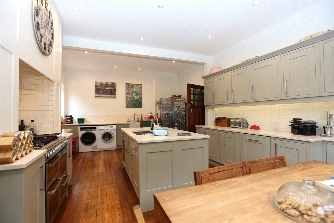
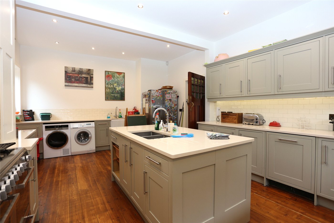
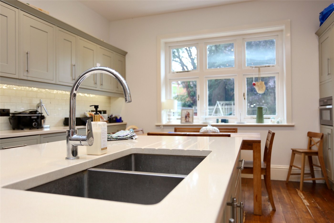
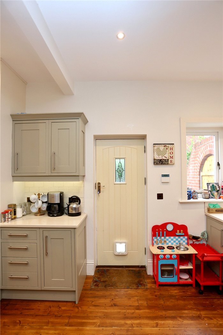
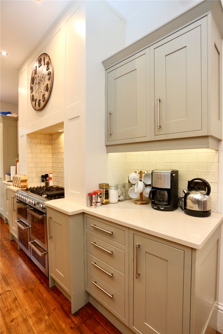
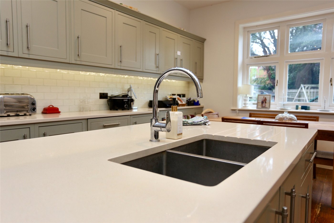
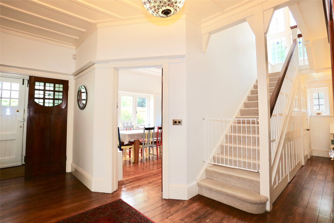
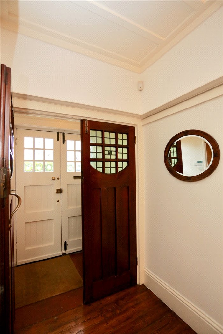
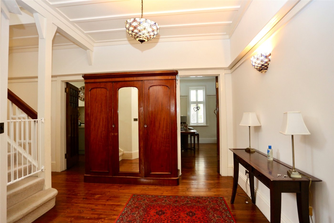
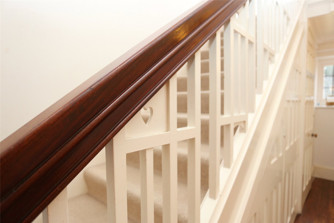
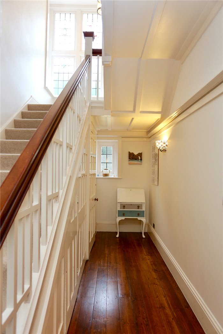
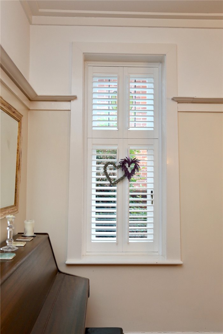
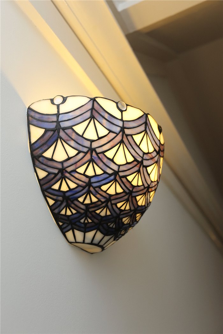
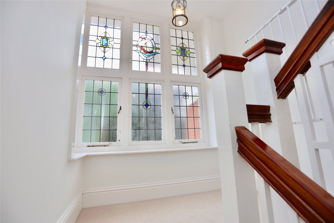
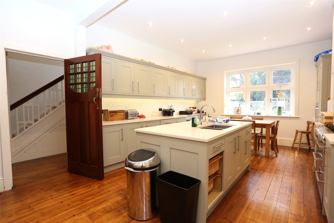
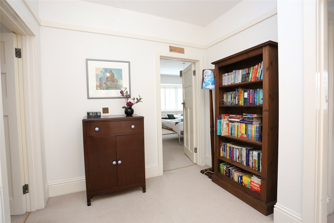
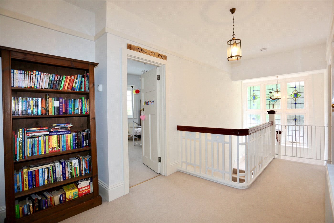
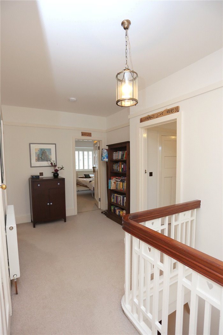
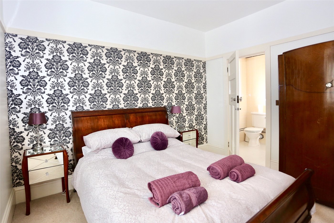
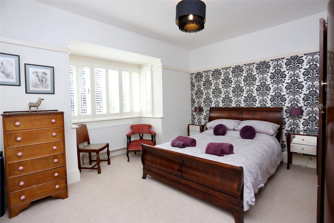
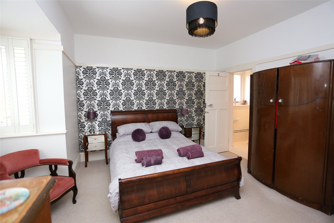
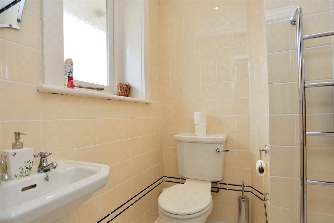
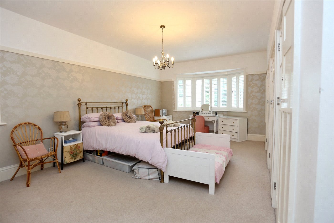
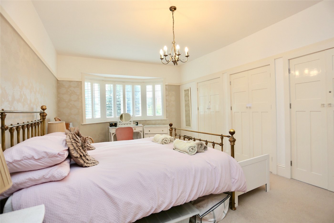
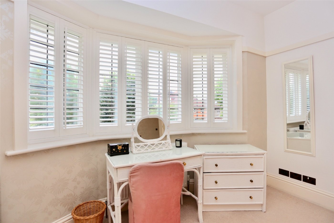
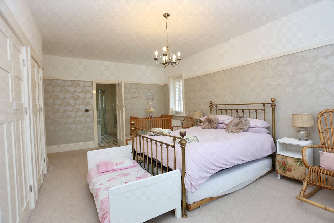
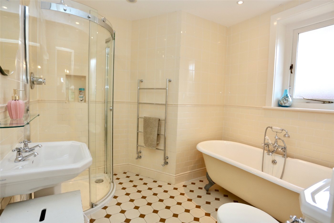
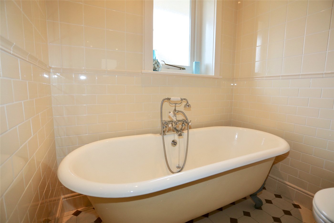
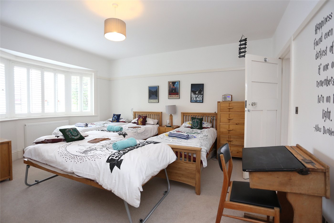
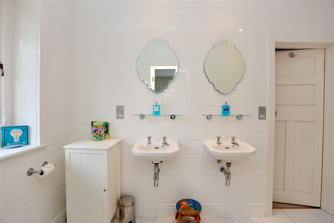
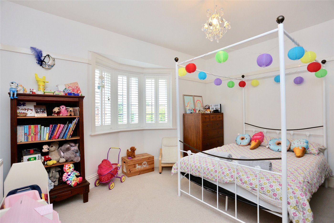
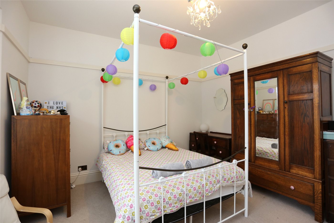
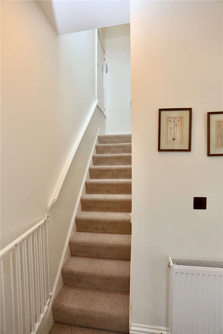
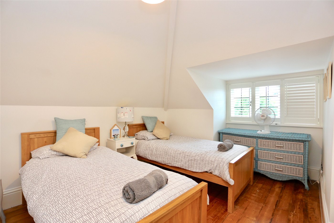
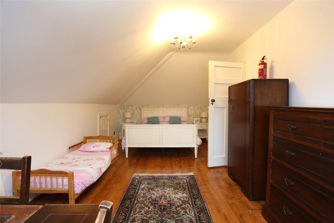
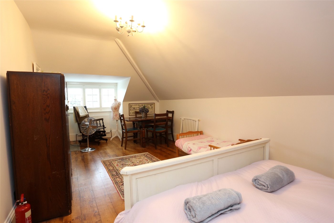
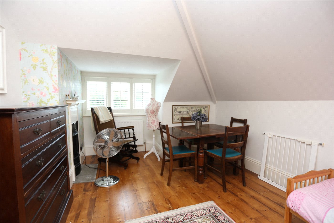
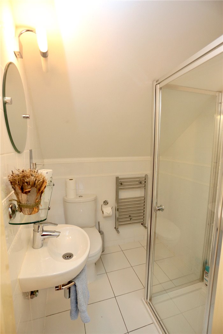
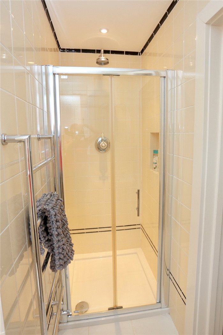
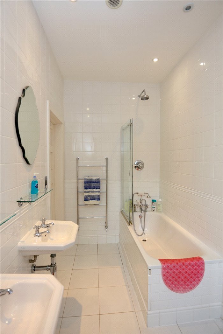
Description
The driveway leads round the side of the house to the front entrance way which leads into the porch and grand entranceway. The spacious hall has original wood flooring and doors, high ceilings with their original features and the wooden staircase has intricate carved features and large under stairs storage cupboards. The impressive staircase leads up to a landing with a stunning stain glass window. A downstairs washroom features a sink and w/c.
The ground floor has 3 reception rooms all of which have high ceilings and wooden flooring throughout. Two of the reception rooms have Chesney Fireplaces with Clearview Pioneer wood burners and large, double glazed bay windows with modern shutters. One is currently being utilised as a childrens play room whilst the other is a welcoming lounge. The third reception room has French doors which lead out onto the expansive back garden and would make an excellent formal dining area.
The impressive kitchen has beautiful, modern shaker style cabinets at eye and base level. A 6-burner gas hob, range oven and the custom built in surround adds a unique feature. The large island has a stainless-steel double sink with a chrome mixer tap. A separate Belfast sink sits along the back wall amongst more units. Other features include a built-in microwave, tiled back-splash and a contemporary white stone countertop. There is ample space for a kitchen table for casual mealtimes.
The first floor has 4 double bedrooms all with en-suites. Bedroom one is a large double with space for a reading nook area over-looking the rear garden. The en-suite is fully tiled and features a glass enclosed shower, heated towel rail, w/c and sink.
Bedroom two is the largest of the bedrooms and features 3 walk-in wardrobes, a large bay window with modern shutters allows for natural light. The en-suite is spacious and features a stunning rolltop bath- tub, glass enclosed shower, sink, w/c and a heated towel rail and built in storage cupboard.
Bedroom three is another large double with bay window with modern shutters and the original gas fireplace. A Jack and Jill bathroom with a bath, overhead shower, two sinks and w/c is shared with bedroom four with a separate door to each room. Bedroom four is another good size double room with a bay window.
Another stairway takes you to the third floor which is a large loft conversion offering you another two double bedrooms and a shared bathroom featuring a glass enclosed shower, sink, w/c and heated towel rail.
The rear garden is extremely well kept and has multiple areas for different usage. The main area is lawned with mature shrubs. There is a woodchipped area currently used with childrens play equipment. A decking area and separate tiled area adjacent to the kitchen door offers outside lounging and dining areas.
Location
The Pier, Promenade and Chine Gardens are without a doubt one of the area’s most special features, having undergone extensive investment and now benefiting from Sea front restaurants, a surf school and delicatessen selling local produce.
There is a main line train station at Bournemouth which provides direct links to Southampton, Southampton Airport and London Waterloo which is approximately 100 miles away. Bournemouth International airport (6 miles) offers a varied schedule of flights to a number of European destinations.
Mortgage Calculator
Fill in the details below to estimate your monthly repayments:
Approximate monthly repayment:
For more information, please contact Winkworth's mortgage partner, Trinity Financial, on +44 (0)20 7267 9399 and speak to the Trinity team.
Stamp Duty Calculator
Fill in the details below to estimate your stamp duty
The above calculator above is for general interest only and should not be relied upon
Meet the Team
Our team at WInkworth Southbourne Estate Agents are here to support and advise our customers when they need it most. We understand that buying, selling, letting or renting can be daunting and often emotionally meaningful. We are there, when it matters, to make the journey as stress-free as possible.
See all team members

