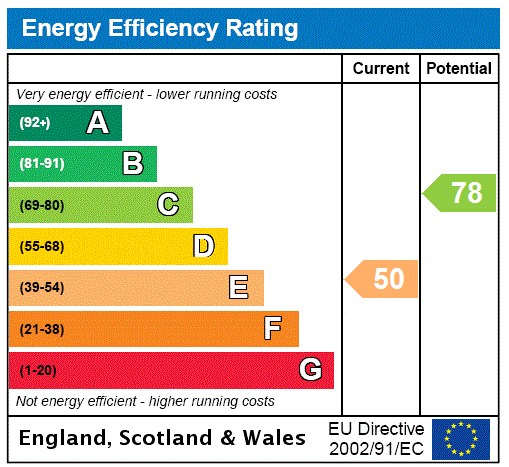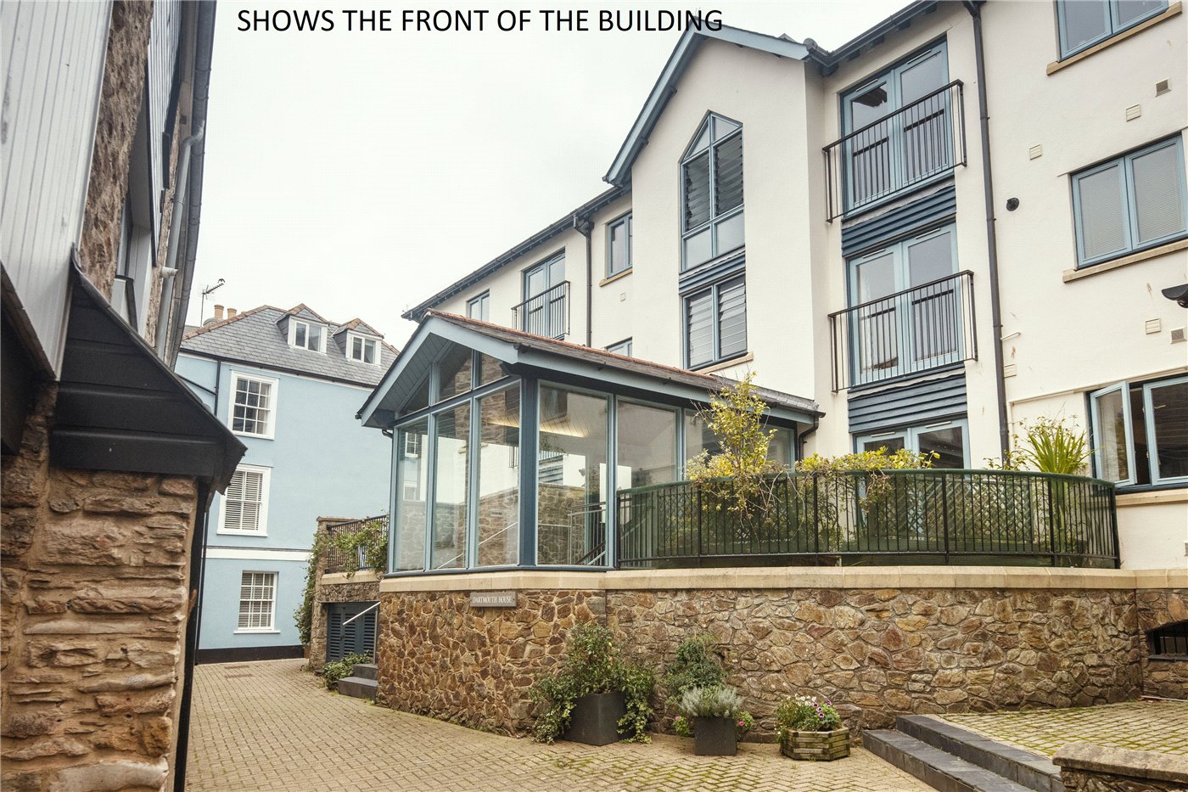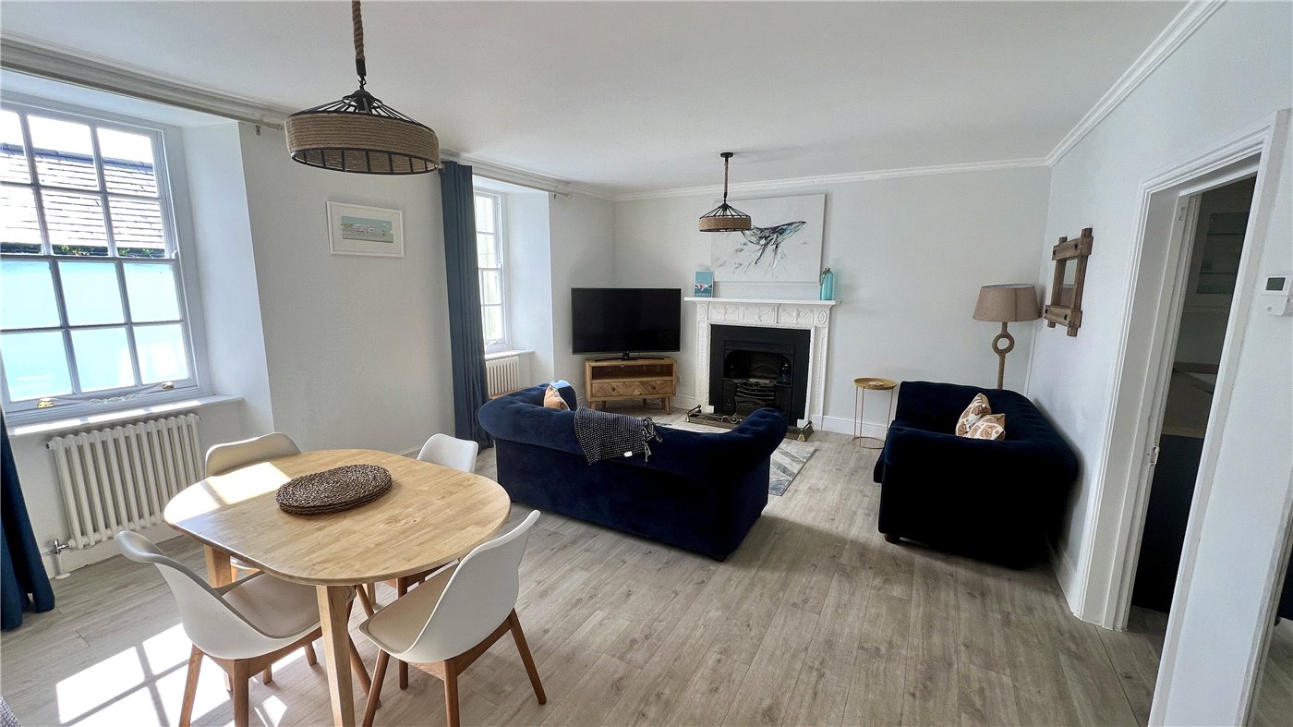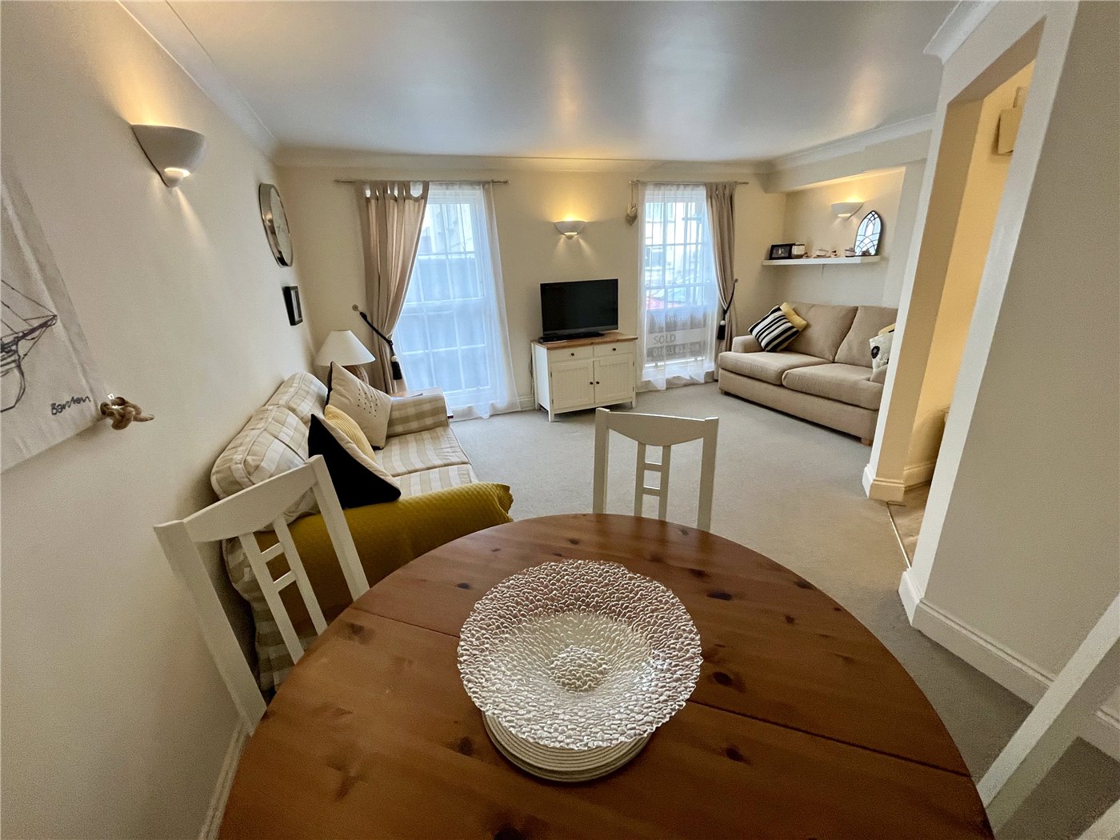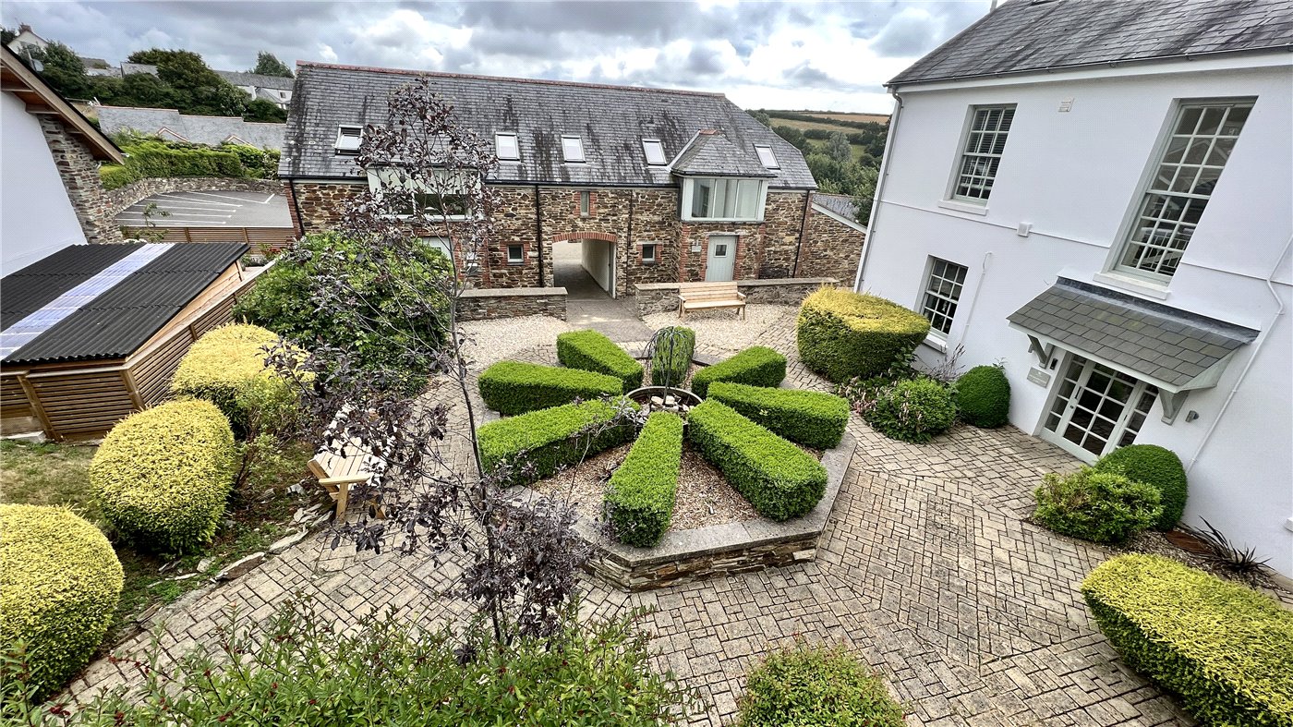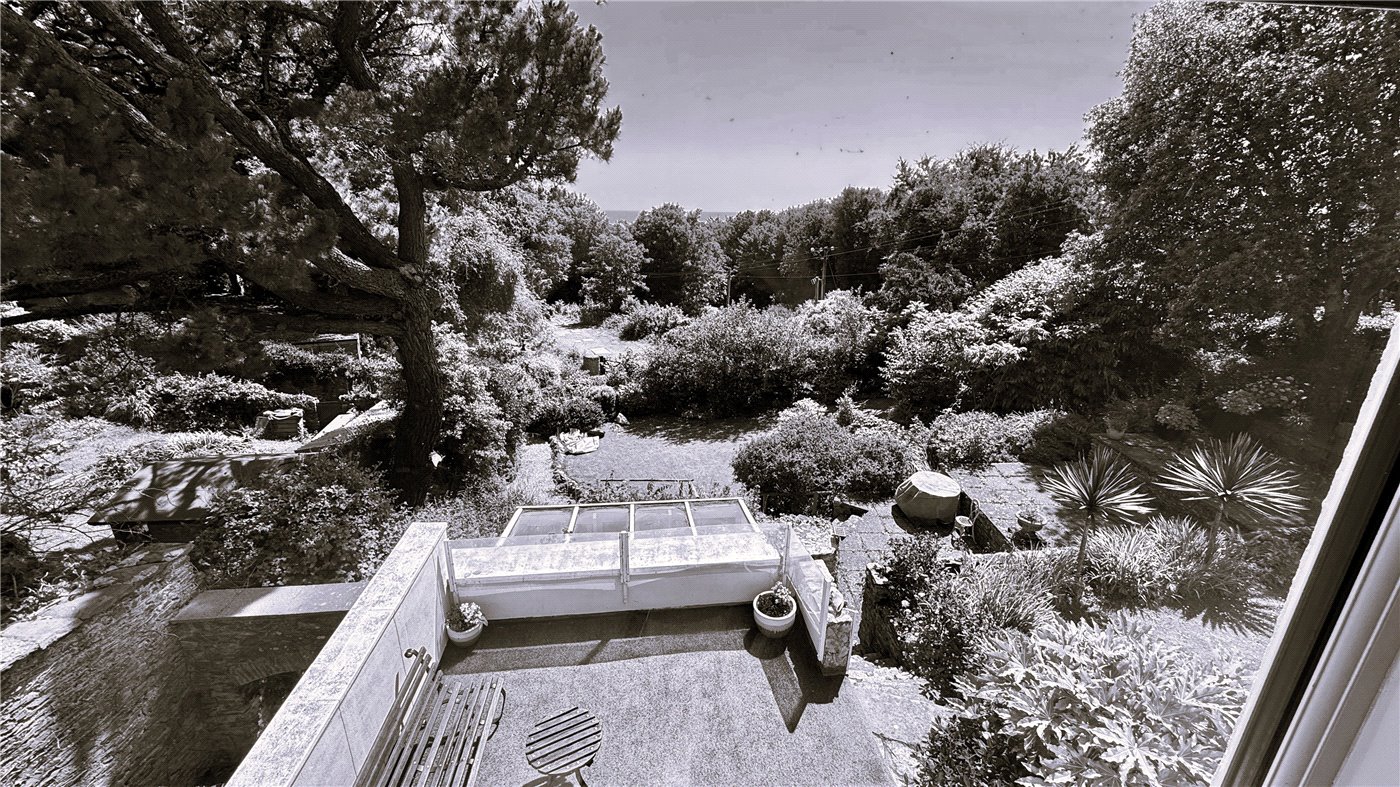Sold
Victoria Road, Dartmouth, TQ6
3 bedroom flat/apartment in Dartmouth
£325,000 Share of Freehold
- 3
- 2
- 1
PICTURES AND VIDEOS
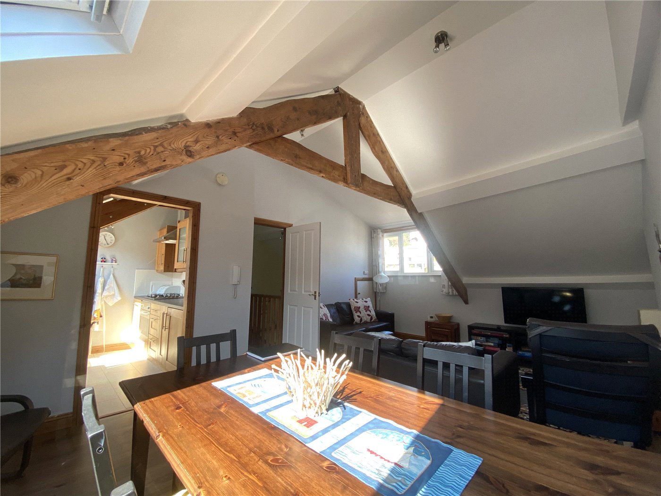
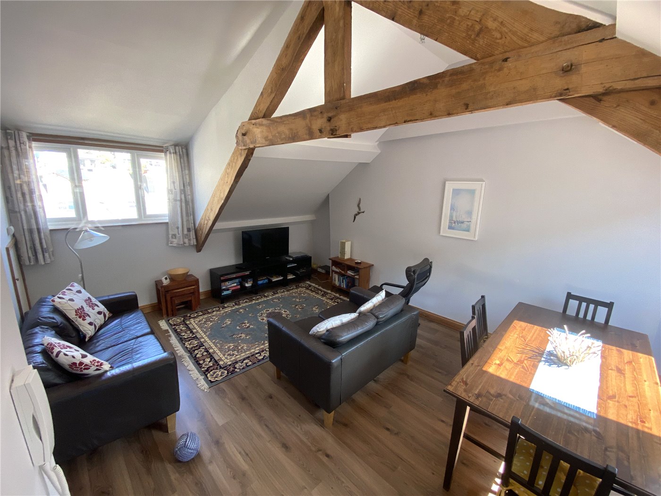
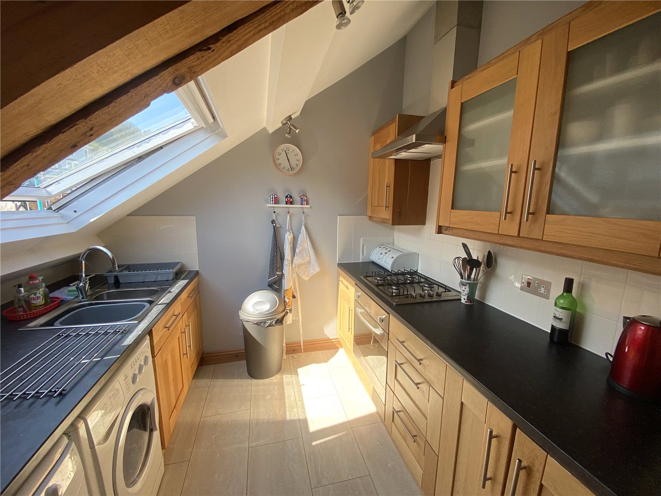
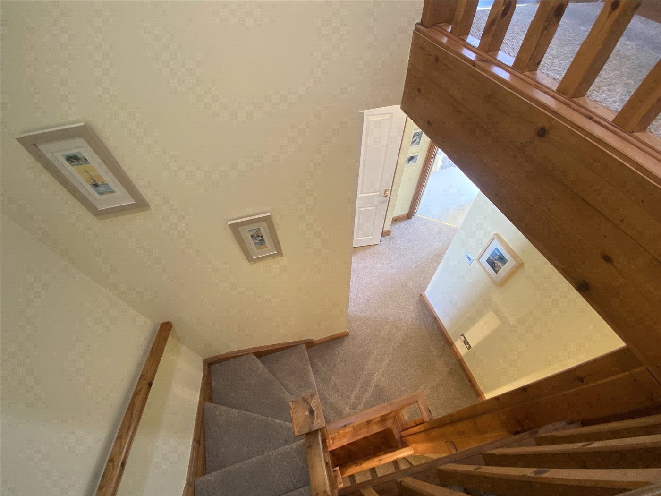
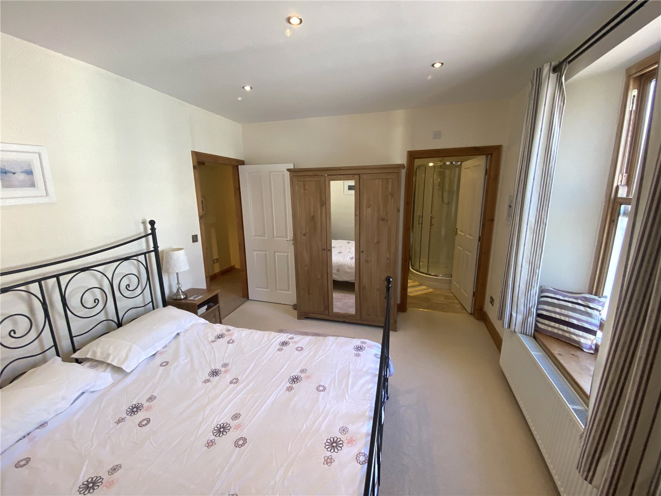
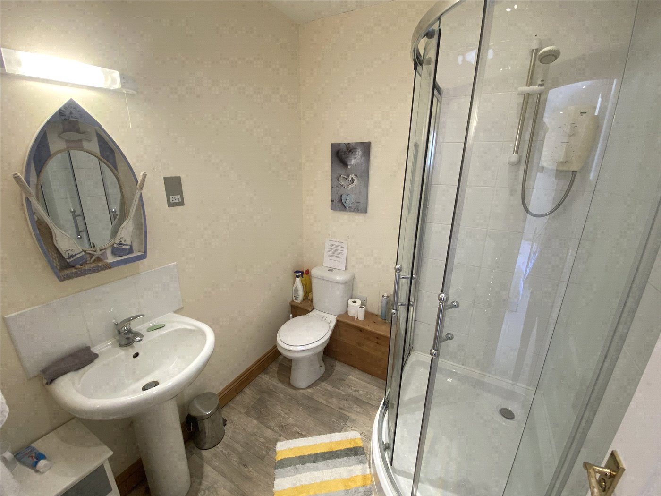
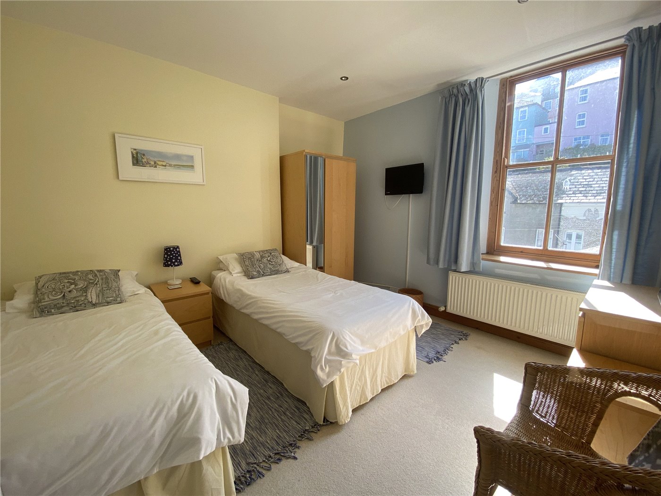
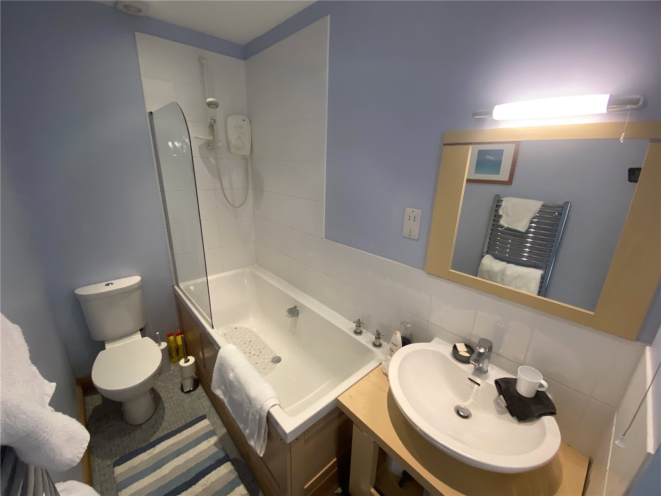
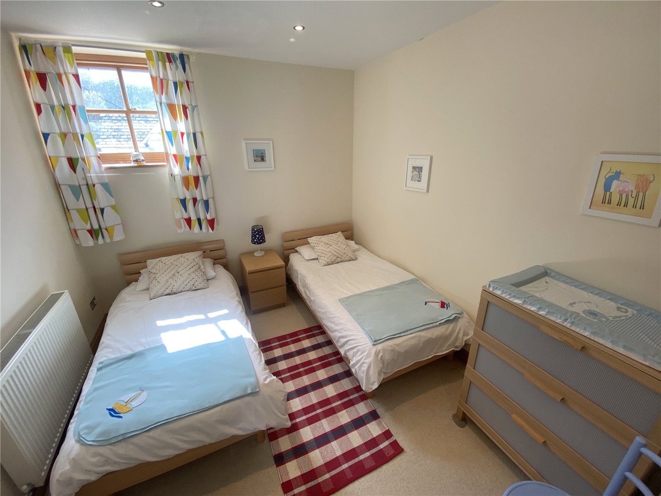
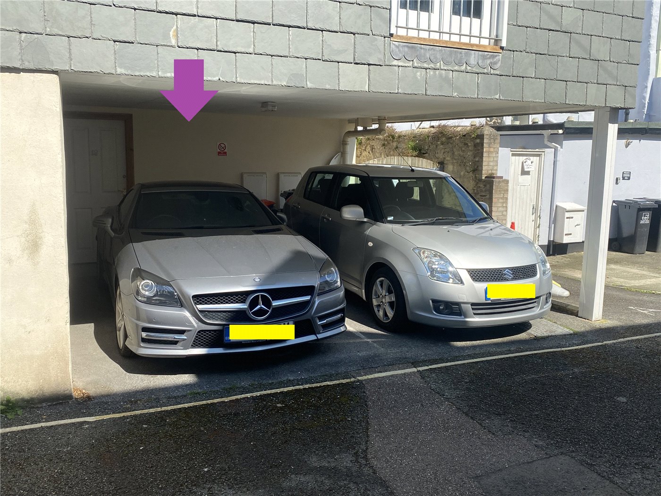
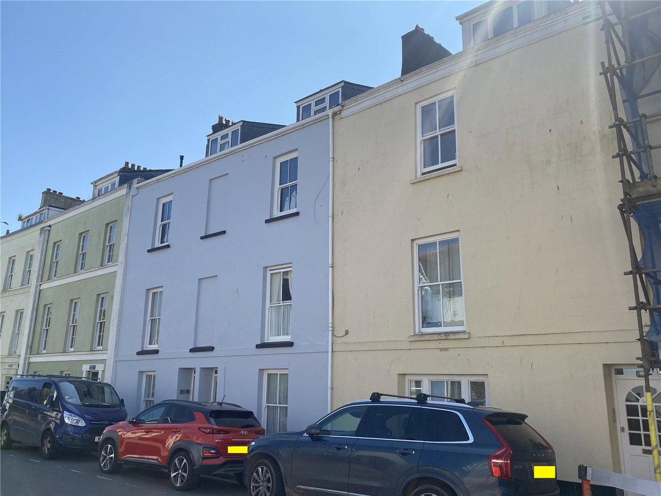
KEY FEATURES
- Entrance Hall. Sitting Room/Diner.
- Kitchen.
- Three Double Bedrooms (1 En-Suite).
- Family Bathroom.
- Under Cover Parking For 1
KEY INFORMATION
- Tenure: Share of Freehold
Description
The Beacon is the ideal full-time residence or second home for those looking for a turn key property. With three light and airy double bedrooms with an en-suite shower room to the principal bedroom and a large open plan living area with superb, vaulted ceilings with south facing Velux window and exposed beams, this duplex apartment occupies the top two floors of the building and includes an undercover parking space at the rear of the property.
Both the town centre and River Dart are a short, level walk from the apartment making this a very sought-after combination with no restrictions for commercial holiday letting.
Rooms and Accommodations
- THE ACCOMMODATION COMPRISES:
- The entrance door opens into a pleasantly presented communal hallway, with a door at the rear of the building which leads out to Lake Street and the parking space. Having ascended a flight of stairs, the front door to the apartment opens into an entrance hallway from which a lovely oak staircase rises through the centre of the property.
- FIRST FLOOR LANDING:
- PRINCIPAL BEDROOM
- Is impressively spacious with high ceilings and large double-glazed window with an outlook to the front of the building.There is a generous EN-SUIUTE SHOWER ROOM: Which comprises matching white pedestal sink, toilet, and corner shower cubicle.
- BEDROOM 2
- Is a large double bedroom with an almost full height sash window which faces south, making this an impressive double or twin bedroom.
- FAMILY BATHROOM
- Comprising matching white sink with vanity unit, double ended bath with Mira electric shower and toilet.
- BEDROOM 3
- Is a generous double bedroom again with a south facing window to the rear of the property.
- SECOND FLOOR LANDING:
- Upon rising a second staircase the landing leads into an impressive lounge / diner with high vaulted ceilings and exposed beams which creates a spacious yet cosy room to relax or entertain in. With a large south facing Velux roof window and window to the front, the room is filled with natural light. There is also an in eves storage cupboard.
- KITCHEN
- Fitted with a modern selection of solid wood floor and wall mounted cupboards and drawers with marble effect worktops, gas hob and electric oven. There is a built in low-level fridge and space for a dishwasher and washing machine. With further exposed beams and a large Velux roof window.
- OUTSIDE
- The property can be accessed from either Victoria Road or Lake Street. The undercover parking space is particularly desirable and is accessed via Lake Street.
- LEASE:
- 999 Years from 22nd February 2006. Upon completion you will own a share of the Freehold.
- COUNCIL TAX BAND: C
- EPC RATING: E
- POSTCODE: TQ6 9RT
Mortgage Calculator
Fill in the details below to estimate your monthly repayments:
Approximate monthly repayment:
For more information, please contact Winkworth's mortgage partner, Trinity Financial, on +44 (0)20 7267 9399 and speak to the Trinity team.
Stamp Duty Calculator
Fill in the details below to estimate your stamp duty
The above calculator above is for general interest only and should not be relied upon
Meet the Team
Our highly successful team has a wealth of experience and knowledge which is second to none to ensure that your moving experience is as pain free as possible. Our Grade II listed double fronted premisis opposite the market in Dartmouth is a perfect showcase for your property. Please come and talk to us about your property requirements.
See all team members