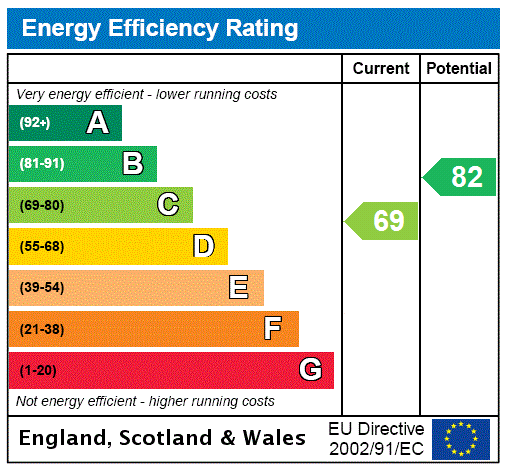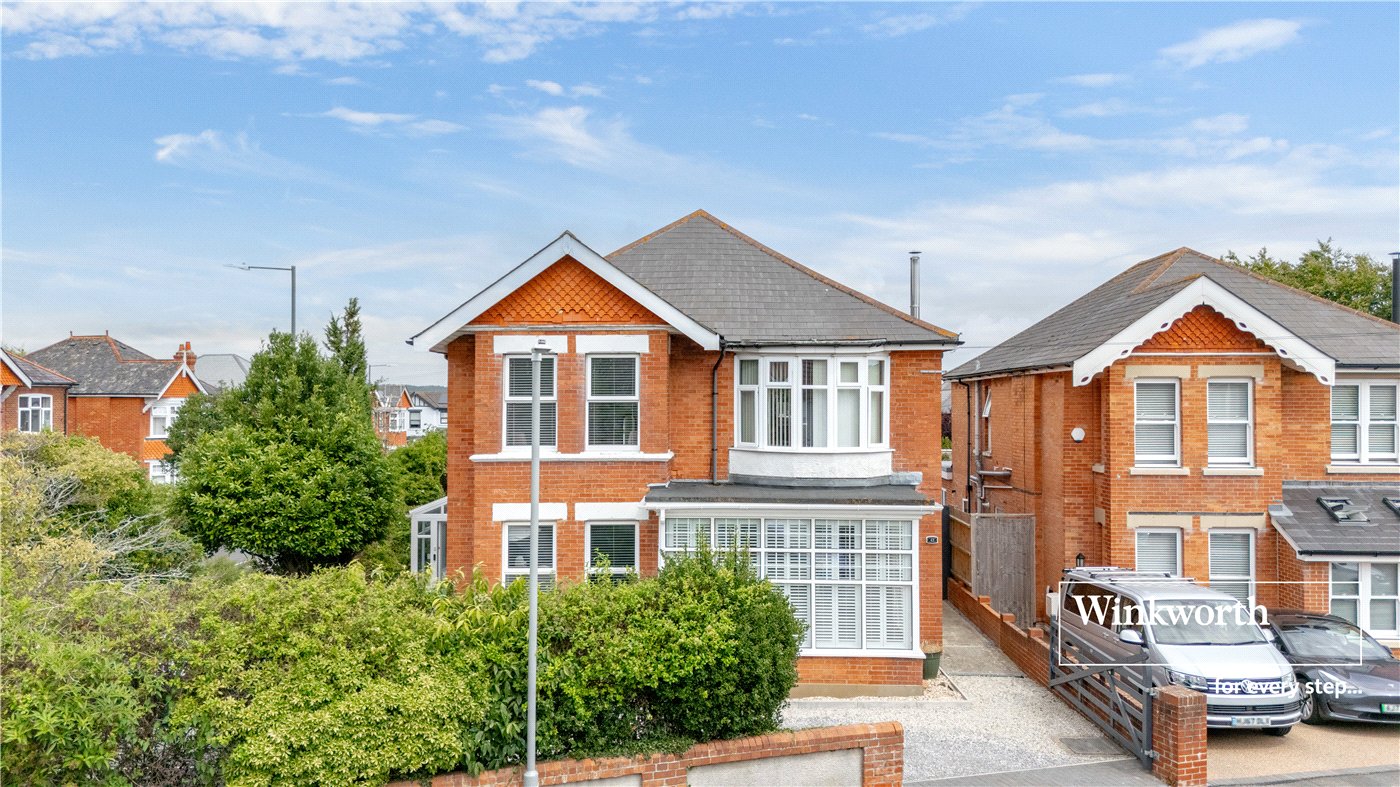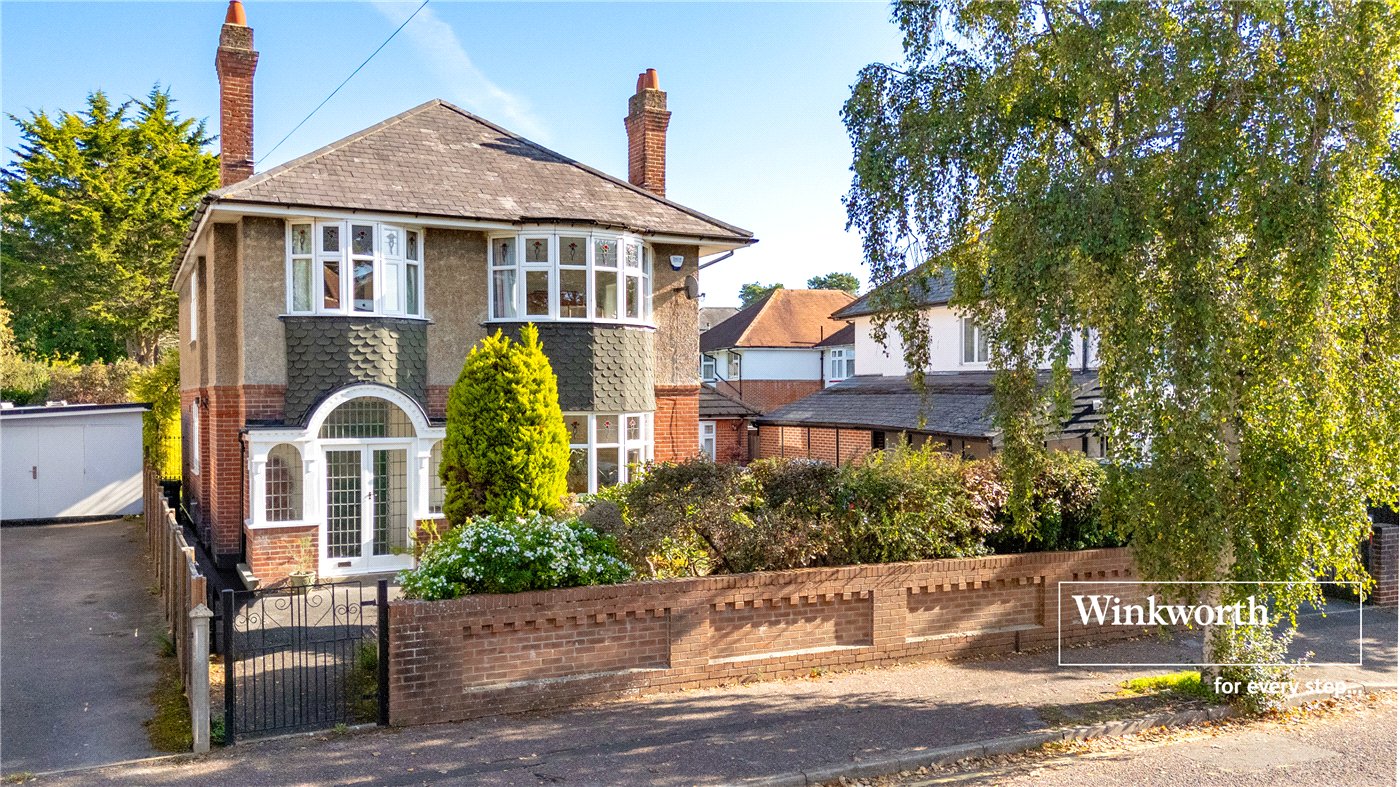Sold
Keswick Road, Bournemouth, BH5
4 bedroom house in Bournemouth
Guide Price £975,000 Freehold
- 4
- 2
- 2
PICTURES AND VIDEOS
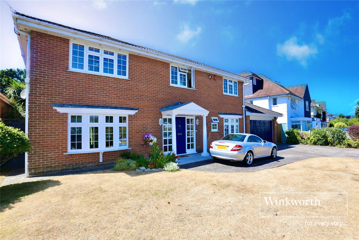
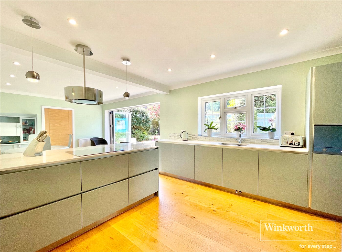
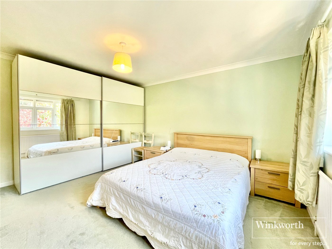
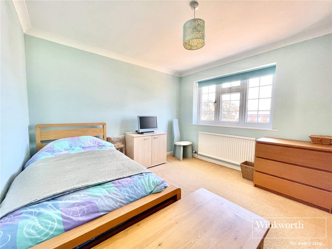
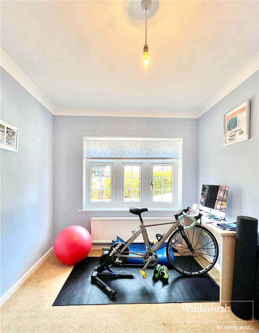
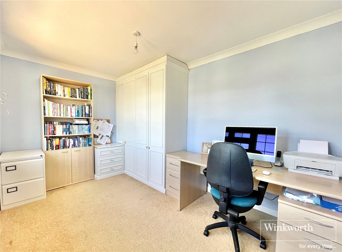
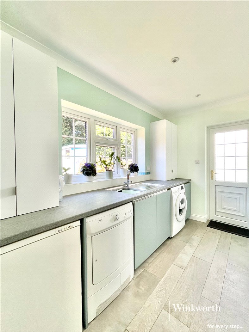
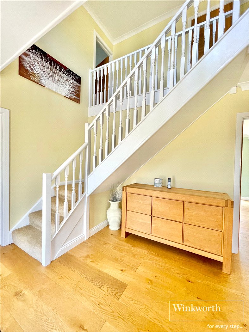
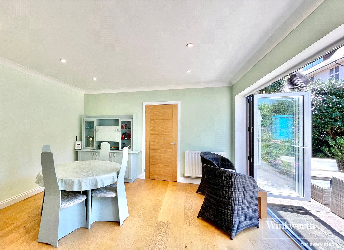
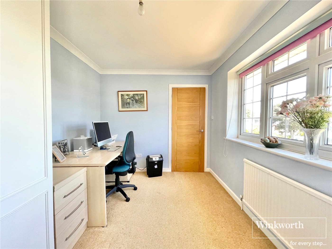
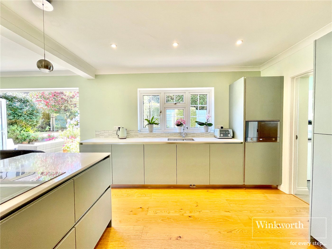
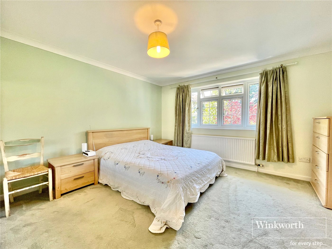
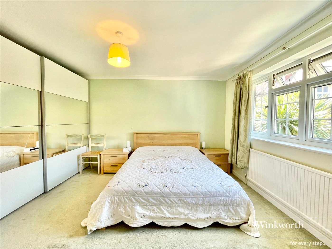
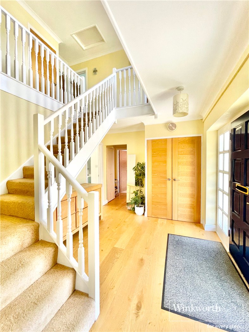
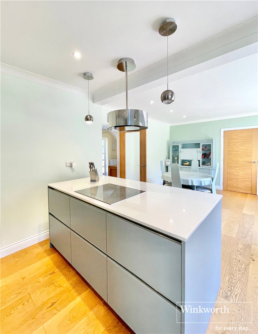
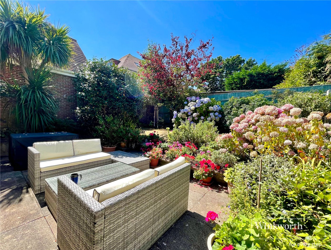
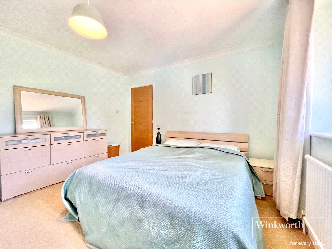
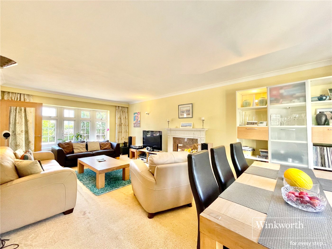
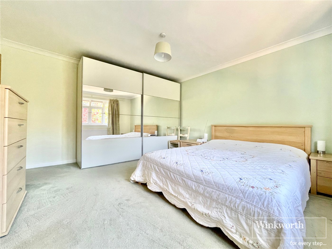
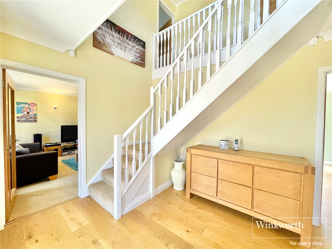
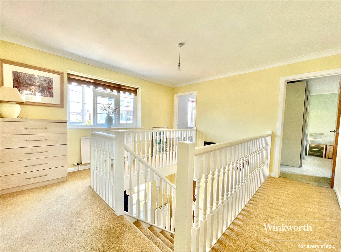
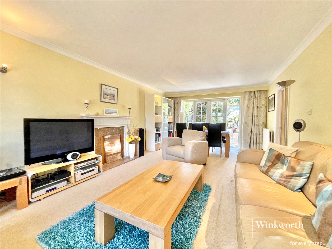
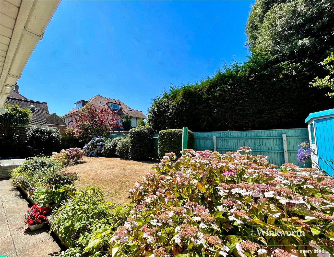
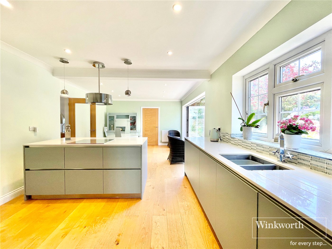
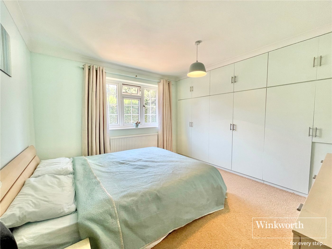
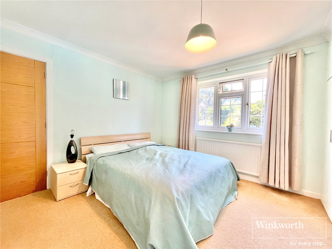
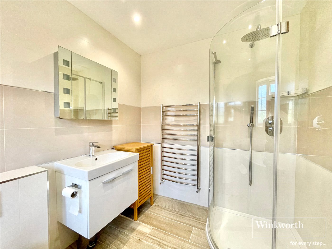
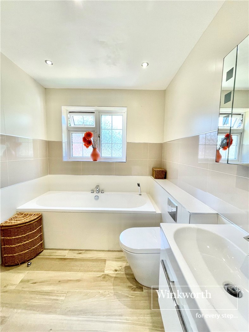
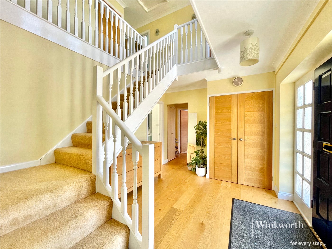
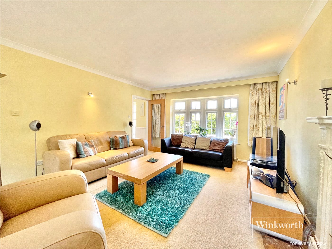
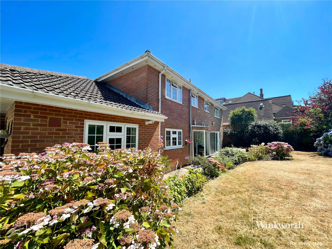
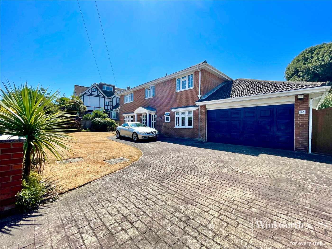
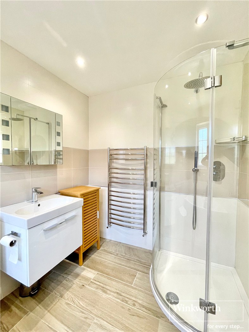
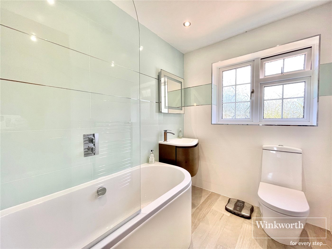
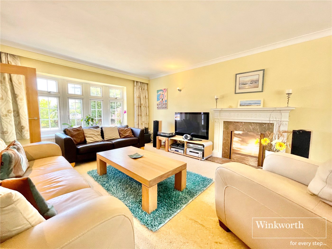
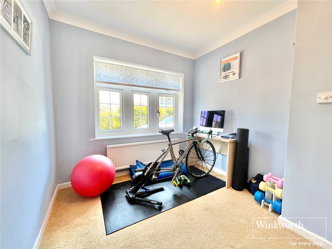
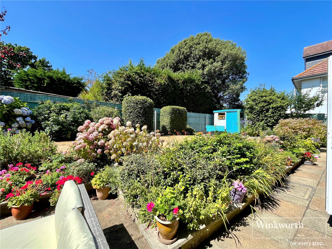
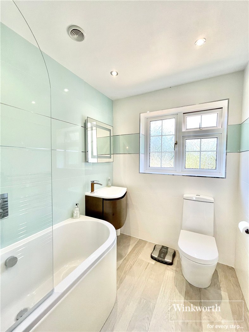
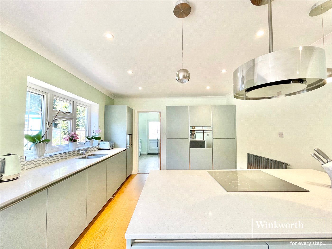
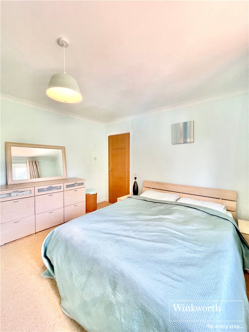
KEY FEATURES
- Marketed by Winkworth Southbourne
- Four Bedrooms
- Two Bathrooms
- Utility Room
- Double Garage
- Off Street Parking
- Close to the sandy beaches
KEY INFORMATION
- Tenure: Freehold
- Council Tax Band: G
Description
An oustanding luxuirously appointed detached family home. Offering four double bedrooms and two bathrooms as well as ample downstairs space for relaxed living.
This beautiful family home makes an instant impact as you approach the property. Set in an eviable location just a stones throw away from the beach whilst being close to local ameneties and local restaurants and bars.
Upon entering the property you are immediately greated by the light and spacious entrance hall.
The large kitchen/ dining room is the heart of the home. This beautifully fitted, stylish modern kitchen includes a range of integrated appliances with a a stand alone island. The bi-folding doors give direct access to the rear garden bringing the outdoors indoors.
There is a seperate utility room with additional sink with space and plumbing for a washing machine and tumble dryer. A side door leads to the rear garden and acces to the garage which has a rear door.
The spacious living room is dual aspect allowing natural light to flood in and provides ample space for a further dining area . There is a further additional reception room which can either to be used as a study/gym or extra bedroom.
Upstairs, the galleried landing gives a real sense of space. The master bedroom benefits from a modern en-suite bathroom with bath and stand alone shower. There are three further bedrooms, all double in size which are serviced by the family bathroom which includes a bath with overhead shower and is fully tiled.
Outside, the property has a patio area, ideal for al fresco dining. Mature shrubs and flowers adorn the boarders.
To the front of the property, the block paved driveway provides off road parking for several vehicles leading to the double garage.
Location
A local bus service provides links to Bournemouth and Poole with a different shopping experience together with a number of restaurants and bars providing a vibrant nightlife. A local train station provides direct links to Southampton, Southampton Airport and London which is approximately 100 miles away.
Bournemouth International airport (6 miles) offers a varied schedule of flights to a number of European destinations.
Mortgage Calculator
Fill in the details below to estimate your monthly repayments:
Approximate monthly repayment:
For more information, please contact Winkworth's mortgage partner, Trinity Financial, on +44 (0)20 7267 9399 and speak to the Trinity team.
Stamp Duty Calculator
Fill in the details below to estimate your stamp duty
The above calculator above is for general interest only and should not be relied upon
Meet the Team
Our team at WInkworth Southbourne Estate Agents are here to support and advise our customers when they need it most. We understand that buying, selling, letting or renting can be daunting and often emotionally meaningful. We are there, when it matters, to make the journey as stress-free as possible.
See all team members