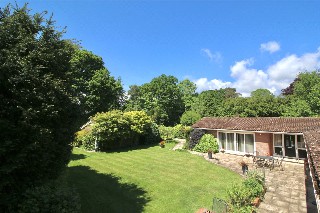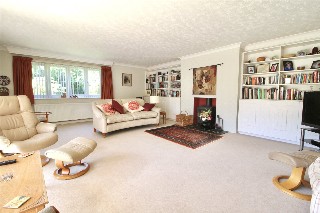Under Offer
Brighton Road, Sway, Lymington, Hampshire, SO41
4 bedroom bungalow in Sway
£1,200,000 Freehold
- 4
- 2
- 2
PICTURES AND VIDEOS



















KEY FEATURES
- Spacious Detached Bungalow
- Excellent Location
- Secluded Position
- Large Sunny Garden
- Detached Double Garage
KEY INFORMATION
- Tenure: Freehold
Description
A patio step leads to part double glazed and UPVC front door, with matching side screens and provides access to the entrance hallway; with ceramic tiled flooring and doors off to the principal rooms, including door to the:
Sitting Room
A large double aspect room with double glazed window to the front and double glazed sliding patio doors with matching side screens to the side, which provide access to the patio area and gardens. Fireplace with inset log burner and tiled hearth. Fitted full height bookcase and shelving to one wall with further storage.
Cloakroom
Matching suite comprising low level W/C with concealed cistern and vanity wash hand basin. Ceramic tiled flooring, part-tiled walls and obscure double glazed window to the side.
Kitchen/Dining Room
The kitchen area comprises a work surface in part to three walls, with a range of base and drawer units below and matching wall mounted units above, incorporating a one and a half bowled stainless steel sink inset to the work surface. Matching island, with storage cupboards below and breakfast bar. Integral dishwasher, space for Rangemaster oven with extractor fan above and larder style unit with integrated fridge. The kitchen element has part-tiled walls, whilst the whole of the space continues the ceramic tiled flooring from the entrance hallway and enjoys a triple aspect with two double glazed windows to the rear, one to the front and a part glazed and UPVC door giving access to the side of the property. Door from the kitchen leads to the:
Utility Room
Space and plumbing for washing machine and space for upright fridge/freezer. Wall-mounted gas boiler and fuse board. Wall mounted storage cupboards. Ceramic tiled flooring and obscure double glazed window to the side.
From the dining area there is a further door to the internal hallway, which has two double glazed windows and door to the rear and an airing cupboard with slatted shelving. The internal hallway provides access to all bedroom accommodation, with three bedrooms to one side all benefitting from built in double wardrobes and are serviced by the
Family Bathroom
Matching suite comprising low level W/C, pedestal wash hand basin and curved panel bath with removable shower attachment and mono tap over. Ceramic tiled flooring and tiling to all visible wall space. Inset sky light.
A door at the end of the internal hallway leads to the
Principal Bedroom
A spacious bedroom with a range of fitted wardrobes to one wall and sliding double glazed patio doors leading out to the front patio and gardens. Further door to the
En Suite Wet Room
Removable shower attachment, low level W/C and wash hand basin. Ladder style radiator. Tiling to all wall space and obscure double glazed window to the front.
Outside
The front of the property is set back from the road and is approached via a tarmac driveway and provides plentiful off-road parking. The driveway leads to a detached double garage, with two up-and-over doors and has the benefit of power. The is a patio path to one side of the garage which adjoins the main patio area and leads to the front door as well as the
Front garden
The property is set to the rear of the plot meaning the beautiful gardens are predominantly to the front, with a southerly aspect and enjoying the sun all day. The gardens are laid mainly to lawn, with earth dug borders containing an array of mature shrubs, trees and bushes affording a great deal of privacy and seclusion. Directly adjacent to the property is a large L-shaped patio, spanning the front perimeter of the property, whilst access to either side leads to the rear, which is laid mainly to shingle with a patio path and has both a storage shed and greenhouse.
Situation
With the access being set back from the road, as well as the property itself being sited to the rear of the plot, this home enjoys a beautifully quiet and secluded position with a large, sunny garden. Located on one of the more sought after roads in the village, the property also enjoys the convenience of being a short, level and equidistant walk to the village centre’s amenities and mainline railway, as well as the New Forest National Park.
Mortgage Calculator
Fill in the details below to estimate your monthly repayments:
Approximate monthly repayment:
For more information, please contact Winkworth's mortgage partner, Trinity Financial, on +44 (0)20 7267 9399 and speak to the Trinity team.
Stamp Duty Calculator
Fill in the details below to estimate your stamp duty
The above calculator above is for general interest only and should not be relied upon
Meet the Team
Our team at Winkworth Sway Estate Agents are here to support and advise our customers when they need it most. We understand that buying, selling, letting or renting can be daunting and often emotionally meaningful. We are there, when it matters, to make the journey as stress-free as possible.
See all team members

