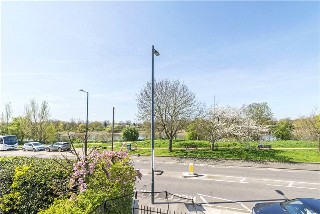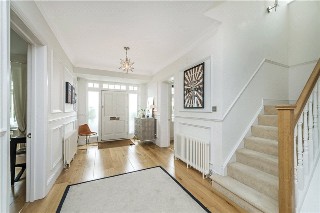Sold
Lonsdale Road, Barnes, London, SW13
5 bedroom house in Barnes
Guide Price £3,750,000 Freehold
- 5
- 4
- 3
PICTURES AND VIDEOS






























KEY FEATURES
- Semi-Detached House
- Spacious Entrance Hall
- Three Reception Rooms
- Five Bedrooms
- Four Bathrooms
- Study
- Kitchen/Dining/Family Room
- Utility Room
- South East Facing Garden
- Garden Studio with cloakroom
- Off Street Parking
- River Views
KEY INFORMATION
- Tenure: Freehold
Description
An extended double fronted house providing an excellent family home with off street parking for several cars, close to all the amenities of Barnes Village and benefitting from River Thames views.
The panelled generous front hall is laid with oak flooring and leads through to all the ground floor rooms. To the front elevation a reception room with stone fireplace and to the other side a study.
The kitchen/family/dining room provides wonderful space to the rear of the property, with a bespoke hand built kitchen, built in range cooker and Miele appliances, larder storage behind sliding doors, a feature exposed brick wall and contemporary fireplace.
The entire rear wall, measuring eight metres, of bi-fold doors, open up to give you that real inside outside feel.
There is a utility room off the kitchen which also gives access via the side door to the exterior and the front of the house. There is also a guest cloakroom and two coat cupboards on this floor.
The master bedroom suite is on the first floor with generous built-in wardrobes and a dressing area, a bathroom with separate shower and bath as well as twin basins and underfloor heating. There is another double bedroom suite on this floor and a further bedroom.
There are two further bedrooms and bathrooms on the top floor with plentiful eaves storage.
The south east facing garden extends to 56 feet with lighting and a new garden studio with cloakroom, plus a storage shed to its side.
The high quality interior finish includes the following features, triple glazing to the front of the house, cat 5 cabling, bespoke handmade wardrobes in the main bedrooms, video entry phone on all floors and SDS NACSS Intruder alarm system.
Mortgage Calculator
Fill in the details below to estimate your monthly repayments:
Approximate monthly repayment:
For more information, please contact Winkworth's mortgage partner, Trinity Financial, on +44 (0)20 7267 9399 and speak to the Trinity team.
Stamp Duty Calculator
Fill in the details below to estimate your stamp duty
The above calculator above is for general interest only and should not be relied upon
Meet the Team
Our team are here to support and advise our customers when they need it most. We understand that buying, selling, letting or renting can be daunting and often emotionally meaningful. We are there, when it matters, to make the journey as stress-free as possible.
See all team members





