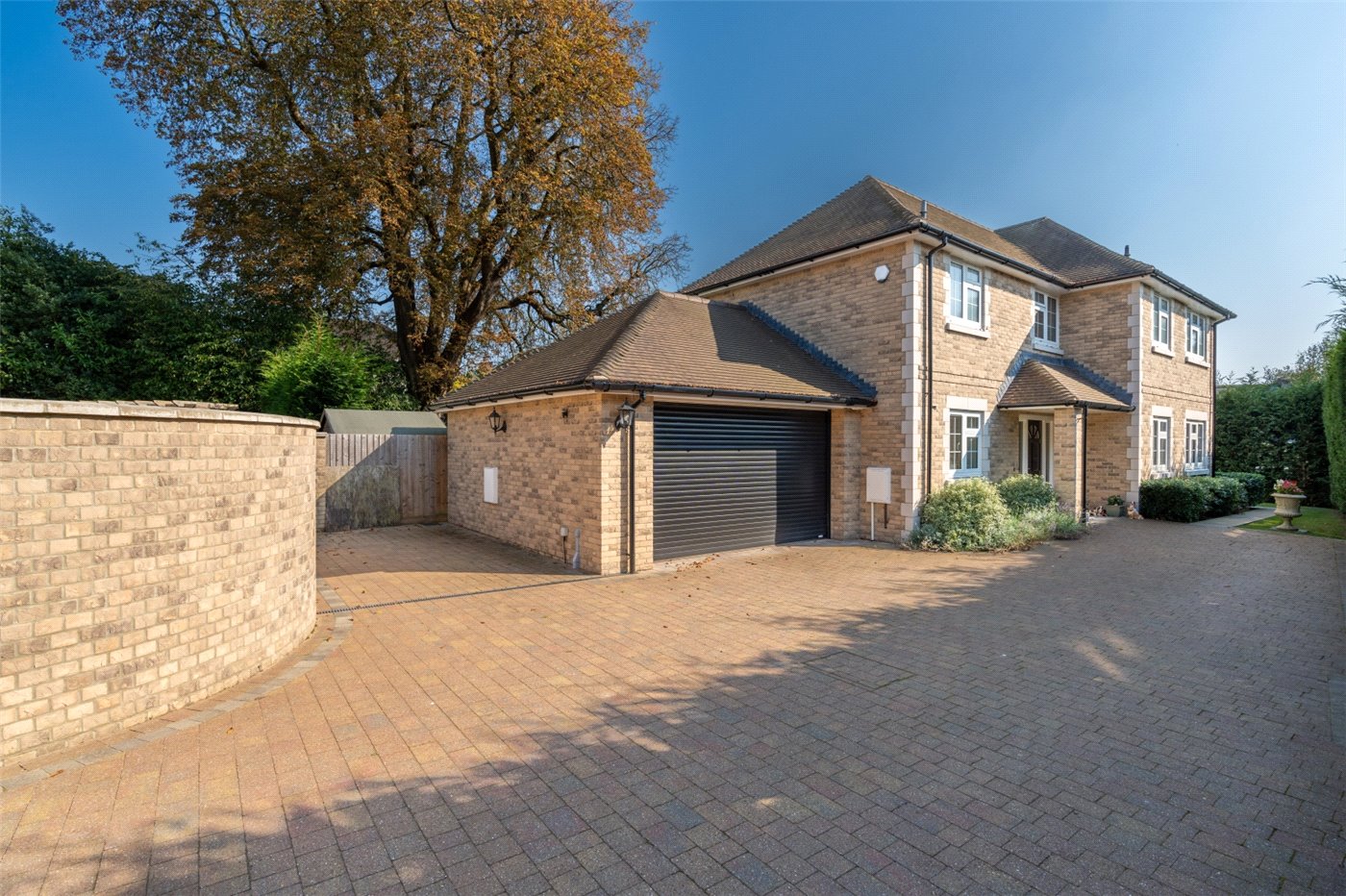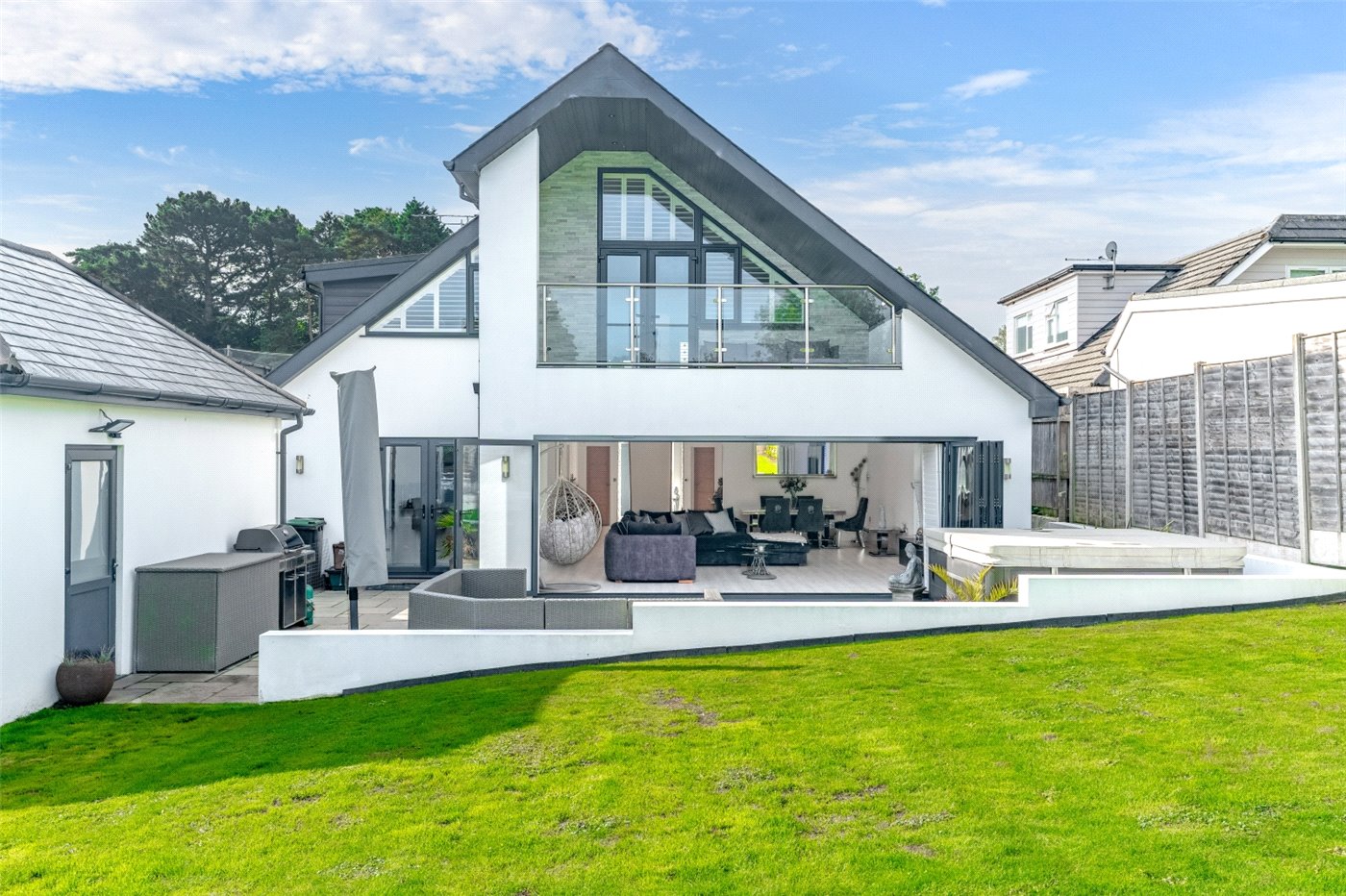New Instruction
Wheatsheaf Road, Wimborne, Dorset, BH21
2 bedroom house in Wimborne
£330,000 Freehold
- 2
- 2
- 1
PICTURES AND VIDEOS
















KEY FEATURES
- Popular new development
- Level walk to town centre
- En suite shower room, bathroom & cloakroom
- Lounge & kitchen/dining room
- 2 allocated parking spaces
KEY INFORMATION
- Tenure: Freehold
- Council Tax Band: C
- Local Authority: Dorset Council
Description
Built in 2023, number 24 is of the ‘Chesterton’ design on the new Bloor Homes development. This charming home is for sale with the remainder of its 10-year NHBC warranty, and our vendors are suited, STC. The house benefits from gas central heating and 6 photovoltaic solar panels.
An entrance canopy and front door open into a welcoming entrance hall, providing access to a well proportioned lounge (with an under-stairs storage cupboard). The kitchen/breakfast room is fitted with a range of contemporary white units, incorporating a Neff induction hob with cooker hood, an electric oven, and space for a dishwasher and fridge/freezer. Double doors open onto the rear garden, offering an ideal space for outdoor dining and relaxation. A separate utility area houses the gas boiler and provides space and plumbing for a washing machine. A door from the utility leads to the cloakroom, which is fitted with a WC and wash basin.
Stairs from the hall lead to the first floor landing. Bedroom 1, to the front, includes built-in over-stairs storage, while Bedroom 2 has a rear aspect and benefits from an en suite shower room (with shower, WC, and wash basin). There is also a family bathroom fitted with a white suite comprising bath (with shower attachment), WC, wash basin, and towel radiator.
There are 2 allocated parking spaces in front of the house, and the enclosed rear garden has a patio ideal for al fresco dining, a timber shed and a rear access gate.
SERVICE CHARGE: £275 per annum for maintenance of communal areas, payable to Trinity Estates.
Utilities
- Electricity Supply: Solar
- Water Supply: Mains Supply
- Sewerage: Mains Supply
- Heating: Gas Central
Rights & Restrictions
- Listed Property: No
Location
Marketed by
Winkworth Wimborne
Properties for sale in WimborneArrange a Viewing
Fill in the form below to arrange your property viewing.
Mortgage Calculator
Fill in the details below to estimate your monthly repayments:
Approximate monthly repayment:
For more information, please contact Winkworth's mortgage partner, Trinity Financial, on +44 (0)20 7267 9399 and speak to the Trinity team.
Stamp Duty Calculator
Fill in the details below to estimate your stamp duty
The above calculator above is for general interest only and should not be relied upon






